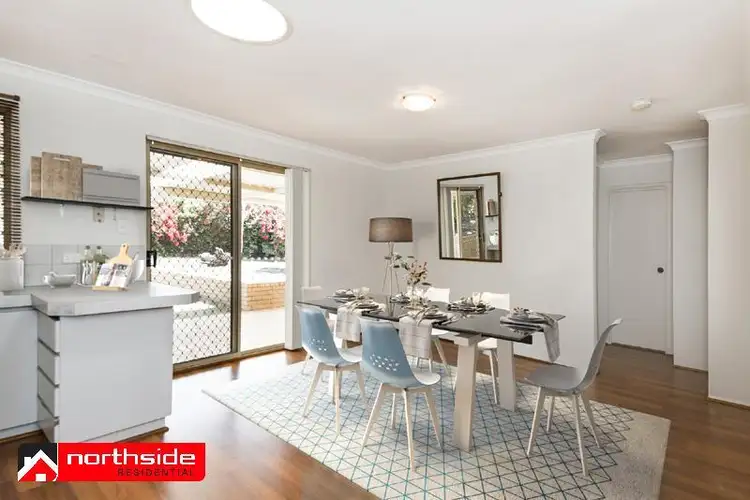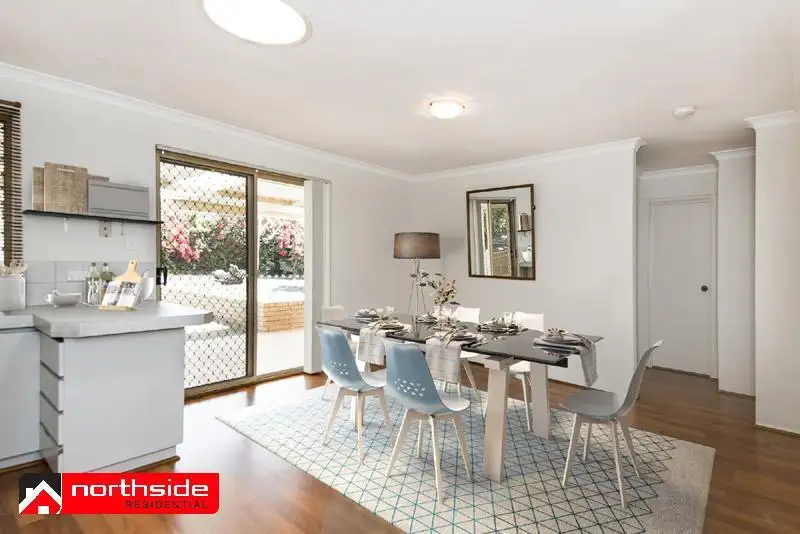Price Undisclosed
3 Bed • 1 Bath • 1 Car



+17
Sold





+15
Sold
20 Panache Gardens, Joondalup WA 6027
Copy address
Price Undisclosed
- 3Bed
- 1Bath
- 1 Car
House Sold on Wed 13 Dec, 2017
What's around Panache Gardens
House description
“FIRST HOME HEAVEN”
Property features
Other features
Close to transport/shops/school/parkInteractive media & resources
What's around Panache Gardens
 View more
View more View more
View more View more
View more View more
View moreContact the real estate agent

Caroline Abbott
Prestige Property Perth
0Not yet rated
Send an enquiry
This property has been sold
But you can still contact the agent20 Panache Gardens, Joondalup WA 6027
Nearby schools in and around Joondalup, WA
Top reviews by locals of Joondalup, WA 6027
Discover what it's like to live in Joondalup before you inspect or move.
Discussions in Joondalup, WA
Wondering what the latest hot topics are in Joondalup, Western Australia?
Similar Houses for sale in Joondalup, WA 6027
Properties for sale in nearby suburbs
Report Listing
