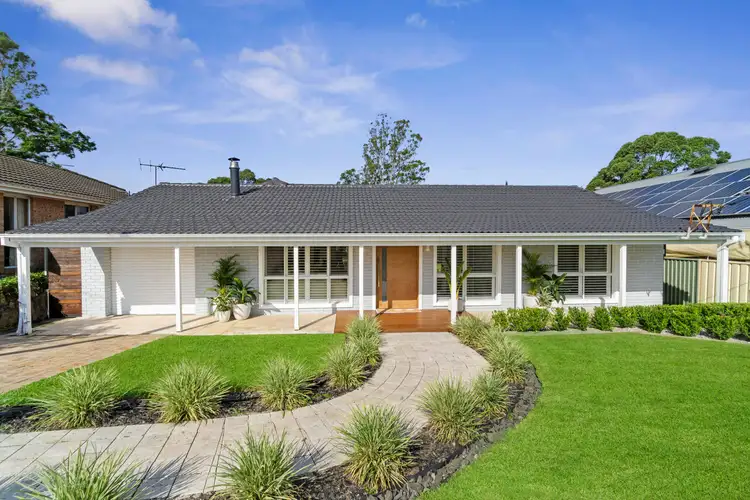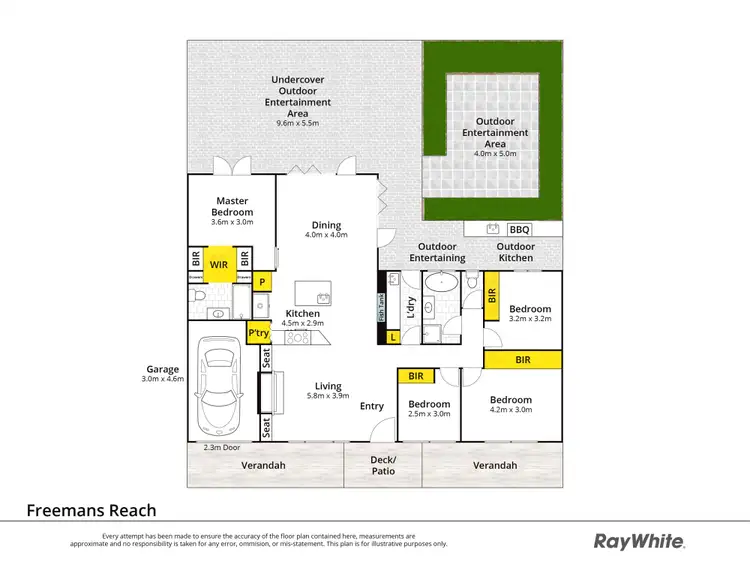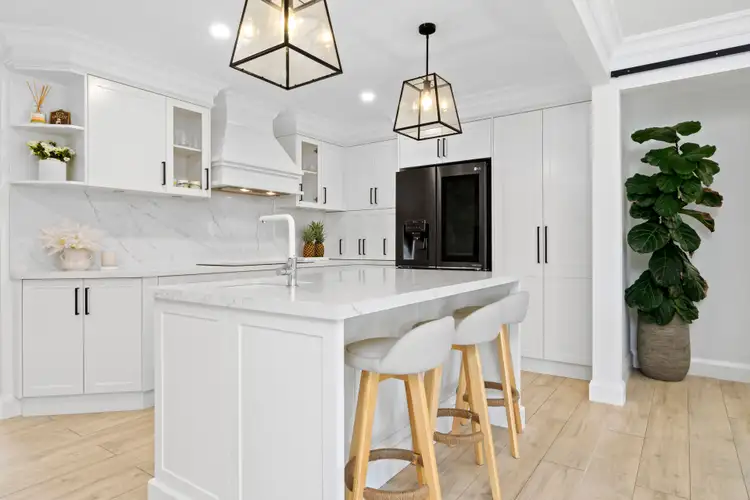Completely transformed by a stylish renovation, and overlooking rural properties, this single level family home is perfectly suited to those who love to entertain. Completely overhauled from the ground up, the home has been finished to perfection with a stone open fireplace, floor to ceiling tiled bathrooms, black bi fold doors and multiple entertaining spaces. Featuring plantation shutters, ducted air conditioning, timber look floor tiles through the living spaces, carpeted bedrooms and a seamless indoor/outdoor flow. The floorplan has an ideal separation of space with a privately positioned master wing, separate living and dining spaces, a stunning family bathroom with a separate toilet and fully equipped laundry with a 2-way fish tank. The heart of the home is the stunning kitchen with shaker cabinetry, 40mm stone benchtops, island bench with pendant lighting and 900m appliances. Sit back and relax the resort style outdoor space with a travertine tiled entertaining area, an outdoor kitchen with sink and BBQ, a stunning European style pergola and gorgeous landscaped gardens. Set on 696sqm of land, in a quiet, family friendly street, walking distance to the local primary and high school the property is located just 10 minutes to North Richmond and Windsor.
• Fully landscaped front garden, undercover verandah, wide entrance door
• Ducted air conditioning, plantation shutters, 6.6KW solar system
• Timber look floor tiles throughout living spaces, carpet in bedrooms
• Living room with feature stone open fireplace
• Open plan kitchen and dining space with bi-fold doors to the alfresco area
• Stunning kitchen with 40mm stone benchtops and splashback, island bench with pendant lighting and breakfast bar, 900mm induction cooktop and 900mm electric oven, dishwasher
• Master suite with barn style entrance door, under floor heating, French doors to the alfresco, feature panelled rear wall, his and hers built in wardrobes, ensuite with stone basin and smart mirror
• 3 additional bedrooms, all with mirrored built-in wardrobes
• Family bathroom with a free-standing bath, stone basin, timber vanity and stone feature wall tiles, separate toilet
• Fitted laundry, stone splash back tiles, fish tank, greenery wall
• Outdoor kitchen with 20mm stone benchtops, sink, under bench cupboards and BBQ
• Timber pergola surrounded by landscaped gardens
• Travertine tiled undercover alfresco area with skylights, stunning views across the backyard and neighbouring acreage
• Fully landscaped front and rear yards, 696sqm, single garage
All information about the property has been provided to Ray White by third parties. Ray White has not verified the information and does not warrant its accuracy or completeness. Parties should make and rely on their own enquiries in relation to the property.








 View more
View more View more
View more View more
View more View more
View more
