Welcome to your dream waterfront oasis! Indulge in the exquisite elegance of this meticulously designed Hamptons inspired home, nestled within the highly coveted gated community of Calmwater Shores in Oyster Cove. Situated on a sprawling 799m2 block with a generous 20.3m of wide waterfront, this residence embodies the epitome of coastal luxury living.
As you step inside, be embraced by an abundance of natural light that cascades through the opulent grand atrium entry. This home boasts an array of unique features, including a breathtaking 9-meter inground pool, a private pontoon, side access for boat, jet ski or trailer.
Entertain effortlessly in the multiple living spaces that seamlessly flow through patio doors to the designer covered alfresco area. The Hamptons style kitchen is a chef's delight, adorned with a spacious stone island bench, ample storage, a walk-in pantry, and top-of-the-range appliances. Whether you wish to unwind with a refreshing drink whilst relishing the breathtaking views or host an unforgettable gathering, the alfresco area caters to your every whim. Equipped with weatherproof blind to the side, ensuring a seamless celebration regardless of the weather.
Escape to pure bliss in the sumptuous ground floor master suite, complete with a fully fitted robe and a lavish ensuite that exudes elegance. Immerse yourself in luxury with his and hers vanities, a feature bath, and every indulgence imaginable. Step outside from this private sanctuary and embrace the serene alfresco oasis that awaits. Also, on the ground floor bedroom Five is currently utilized as a home office, provides a serene workspace with delightful garden views.
Upstairs, discover a haven of tranquillity in the second master suite, boasting a large balcony with sensational water and hinterland views. Indulge in the spacious fully tiled ensuite bathroom, featuring a double vanity, large shower, and a highly desirable fully fitted walk-in robe, providing ample storage. Bedroom 3 offers a generous retreat with its own fully fitted walk-in robe, while the fourth bedroom boasts a large, fitted robe. These bedrooms share the exquisite full family bathroom. Also upstairs there is a large media/ rumpus room, the seamless flow of these beautifully appointed rooms creates a harmonious and inviting atmosphere on the upper level.
This captivating property is an absolute must-see, and I urge you to schedule a private inspection today. For further details, please contact Sally on 0449 157 776.
Key Features:
• Expansive 799m2 block with 20.3m of waterfront
• Private pontoon
• Double garage extended driveway and gated side access
• 6 kw solar power system
• Magnificent grand atrium entry
• Spacious open-plan living and dining areas flows seamlessly with the large covered alfresco
• Media / Rumpus room for the ultimate entertainment experience
• Gourmet Hamptons inspired kitchen featuring a large stone island bench, quality cabinetry, and top-of-the-line appliances, zip tap built in fridge freezer.
• Spectacular alfresco entertainment area
• Sparkling in-ground pool
• Ground floor Master suite, fully tiled his and hers ensuite, and a fully fitted double walk-in robe
• Second master suite upstairs with balcony access
• Generous family bedrooms one with walk-in robe the other with fitted robe
• Office/fifth bedroom offering a versatile space
• Fully tiled family bathroom with a separate powder room
• Spacious laundry with abundant storage options
• Stylish plantation shutters adding a touch of sophistication.
• Private pontoon for convenient boating access
• Upstairs Ducted air conditioning for year-round comfort ground floor split systems for convenience
• Low-maintenance mature gardens creating a serene environment
• Side access for trailer or additional parking
• Security features ensuring peace of mind
• Secure gated community with low body corporate fees
• Private boat ramp within the complex for easy watercraft launching
Discover the ultimate in luxurious living at Oyster Cove, a gated residential development nestled amidst 140ha of pristine canals, waterways, and serene nature reserves in the highly desirable 4212 area. Perfectly positioned in the coveted Parkview Place , this exquisite property is truly a rare find. Neighbouring the prestigious suburb of Hope Island, Oyster Cove offers residents the best of both worlds - a serene and private lifestyle within a gated community, coupled with easy access to some of the Gold Coast's most sought-after attractions. Hope Island is home to several world-class golf courses, as well as a marina village with a wide range of boutique shops, restaurants, and cafes. The area also offers an abundance of natural beauty, with stunning parks, walking trails, and waterways to explore. With its enviable location, luxurious homes, and premium amenities, Oyster Cove is truly one of the Gold Coast's most desirable residential destinations.
Don't wait - come experience the unparalleled lifestyle that awaits you in this exceptional home.
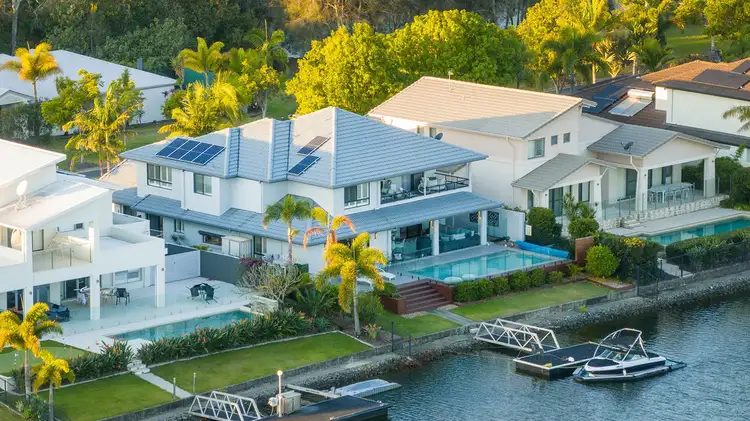
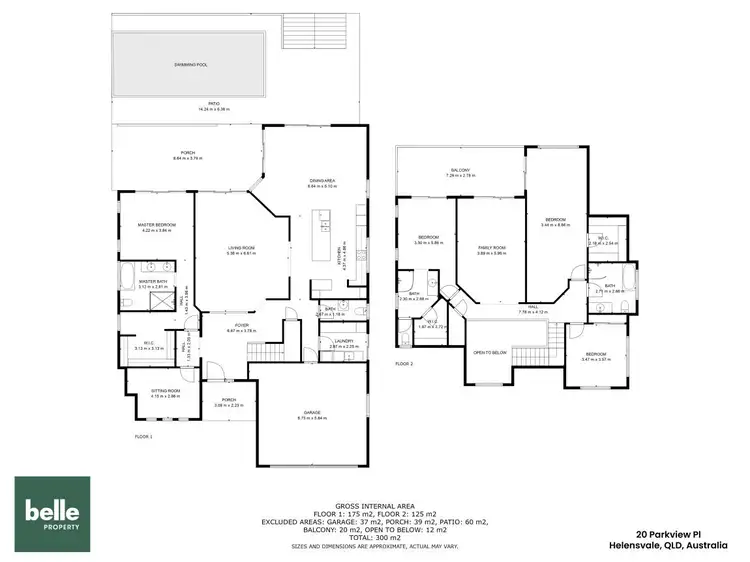
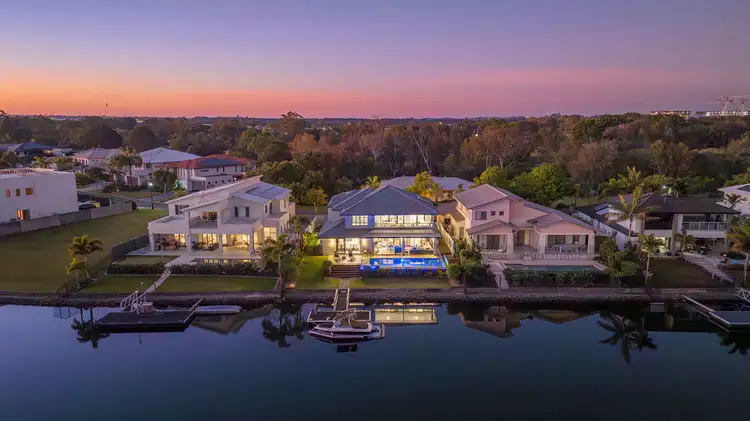
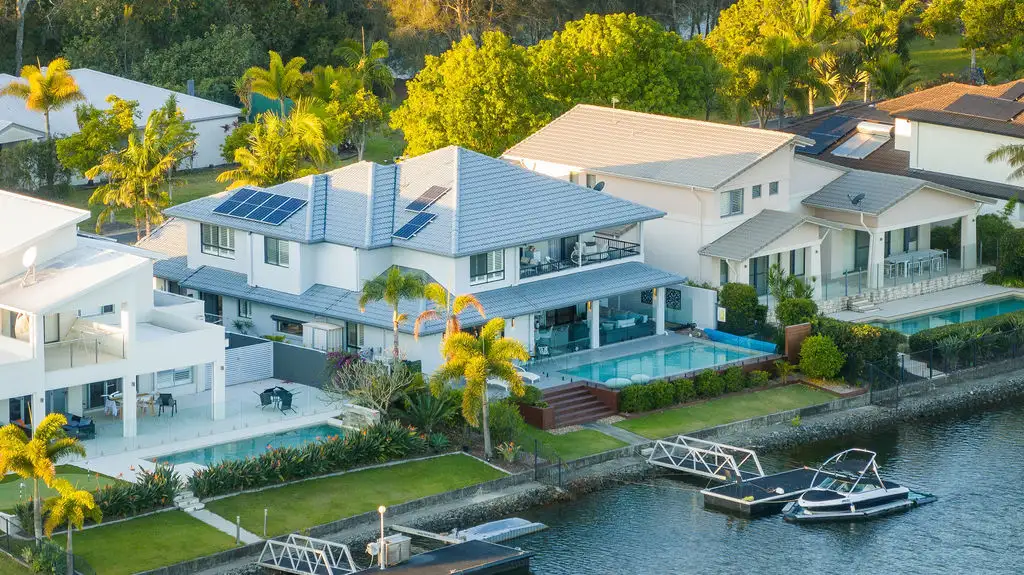


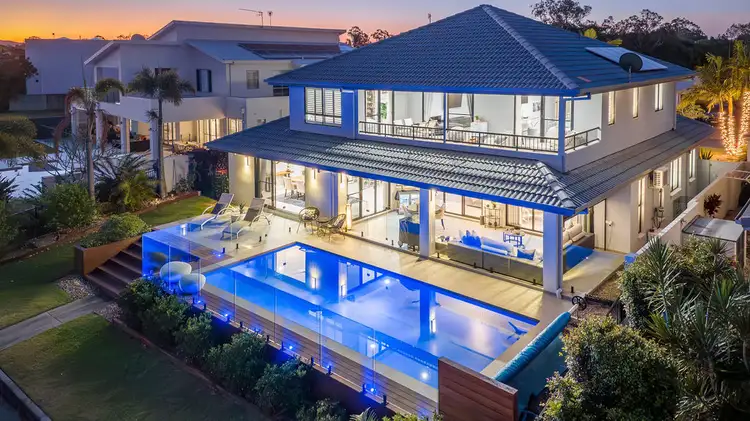
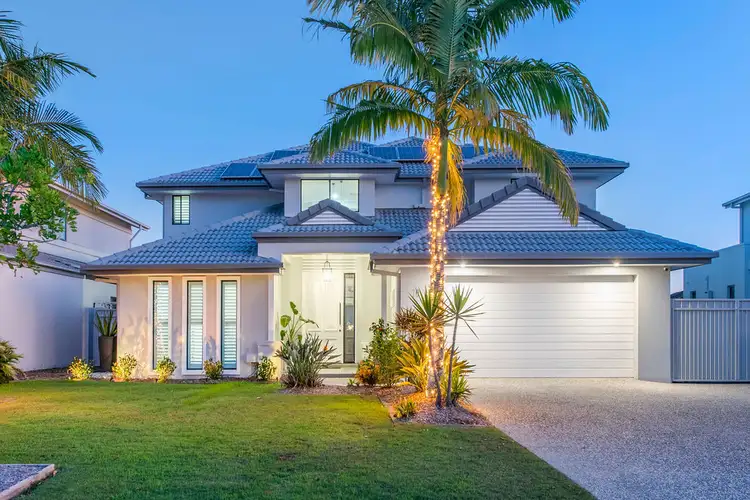
 View more
View more View more
View more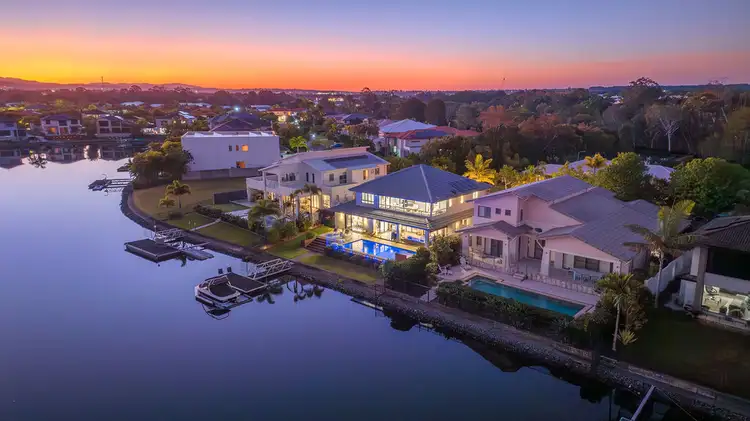 View more
View more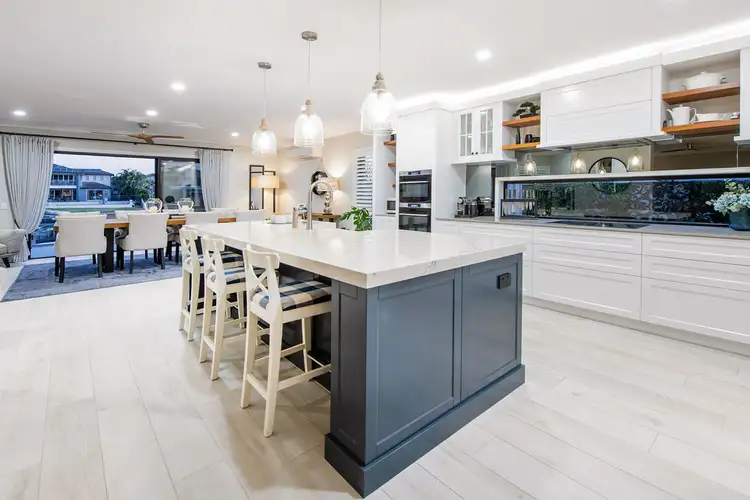 View more
View more
