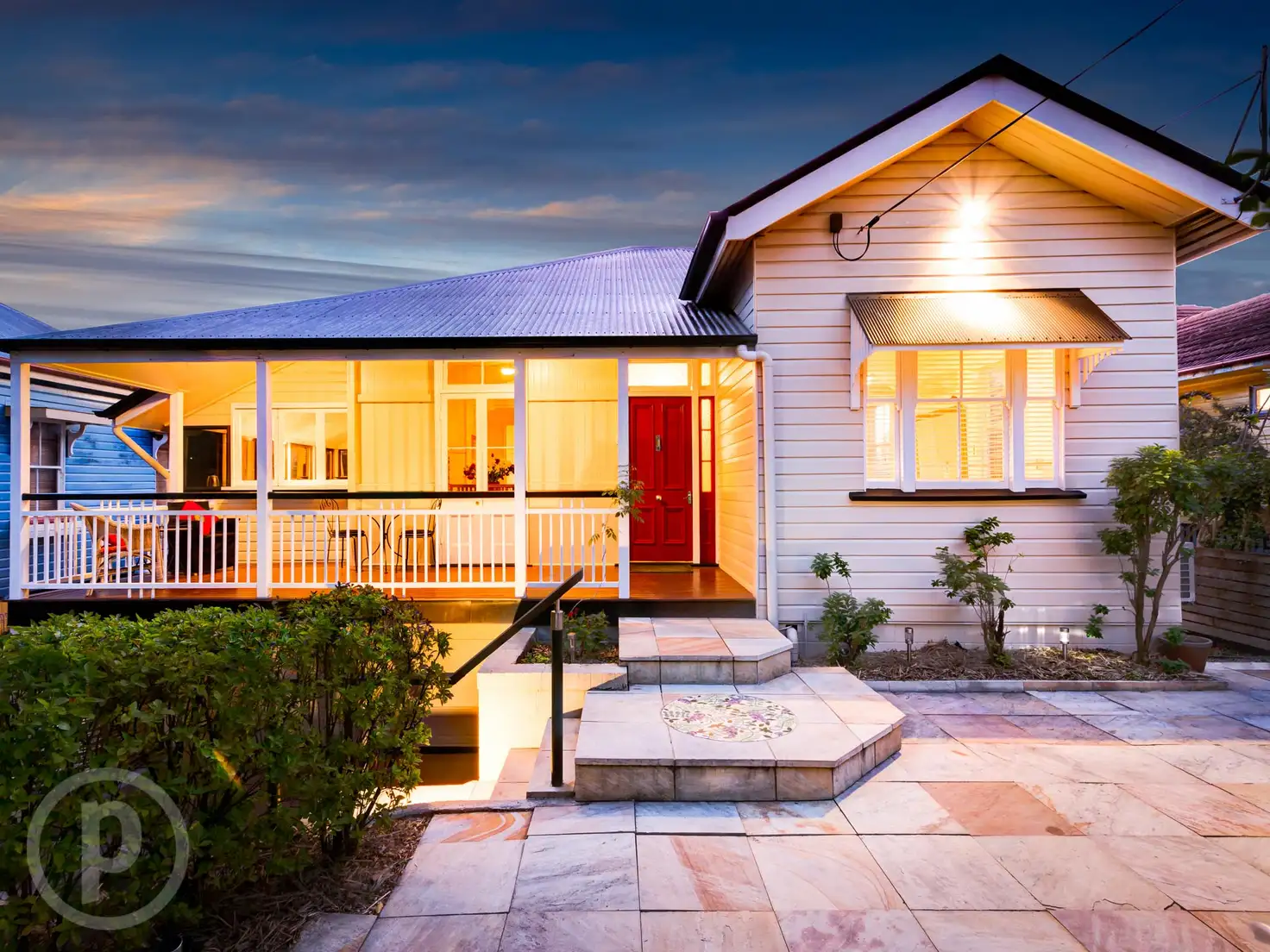INVESTOR'S DREAM: LARGE ESTABLISHED HOME WITH STUNNING VIEWS PLUS SEPARATE BLOCK
Set on a hilltop in residential Auchenflower, just 3km from the CBD, 20 Patterson St takes in stunning panoramic views towards Mt Coot-tha and over the surrounding leafy upmarket suburb. The two-storey timber Queenslander is more than 100 years old and combines contemporary appeal with classic features of decorative pressed-metal ceilings in the lounge and main bedroom, wide original hoop pine flooring upstairs, breezeways and high ceilings.
The large sloping block on two titles is unique, due to its subdivision-approved rear area with its own quiet street frontage, perfect to build another dwelling, for sale or investment, or to hold on to the block as a long-term inner-city growth investment.
Walk into the upper level at street level and enjoy the light, airy ambience, with views from the front door through to the wide rear entertainment deck that captures flow-through breezes and enjoys the relaxing garden suburb panorama.
The home has four bedrooms
- one large main bedroom upstairs and three downstairs, all equipped with built-in wardrobes - plus a study/home office including floor-to-ceiling
custom-built timber bookcase with ladder, which could also serve as a fifth guest bedroom.
The open-plan lounge and dining area flow through French doors to the large rear entertainment deck that overlooks the 10m swimming pool and established garden. The main bathroom upstairs is spacious and modern with large shower and corner spa bath, limestone tiling and an eye-catching full-length wall mirror. It opens onto the rear deck via stained-glass French doors. The galley-style kitchen has long marble benchtops and includes built-in fridge with ice-maker, stainless steel gas cooktop, large stainless steel electric oven and fold-back windows that open onto the front veranda - perfect for serving guests and taking in cooling summer breezes.
Downstairs includes three bedrooms; a lounge with custom-built bookcase/cupboards with outlook to the pool and garden; a modern bathroom with limestone tiling; powder room with built-in cupboards; and laundry.
The property's main street frontage in Patterson St has a high privacy fence with entry gate leading to the sandstone-paved outdoor entertaining area, with welcoming decorative tile artwork. The attractive space, lined with hedges and overlooked by a much-loved Jacaranda, steps up to the home's front veranda with French doors. The garage, with hideaway storage cupboard beneath the timber return staircase, has internal access to the downstairs living area. The property has an automatic front opening gate that leads to the garage with automatic door, a gas hot-water system and a 10,000-litre stainless steel water tank, perfect for topping up the pool and watering the garden.
Reverse-cycle airconditioning units are located in the main bedroom and study and the main lounge/living area has ceiling fans.
This idyllic position is within easy walking distance to the popular Rosalie shopping and restaurant precinct, leafy and open parklands, elite primary and secondary schools, Auchenflower Train Station and various bus routes. Toowong Village is 5 minutes by car, the CBD 10 minutes, and the Brisbane River is nearby with access to Riverwalk and RiverCat terminals. Don't miss out on this unrivalled opportunity to secure a large inner-city home with generous scope for development and long-term capital gain. Welcome home to your new Place.








 View more
View more View more
View more View more
View more View more
View more
