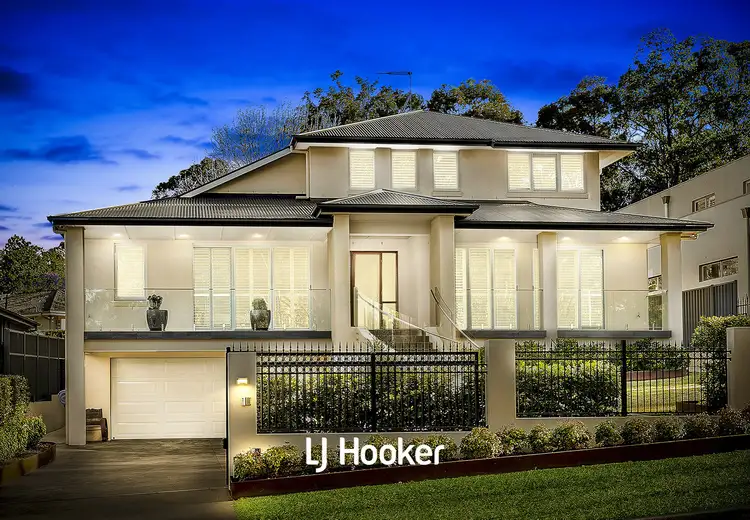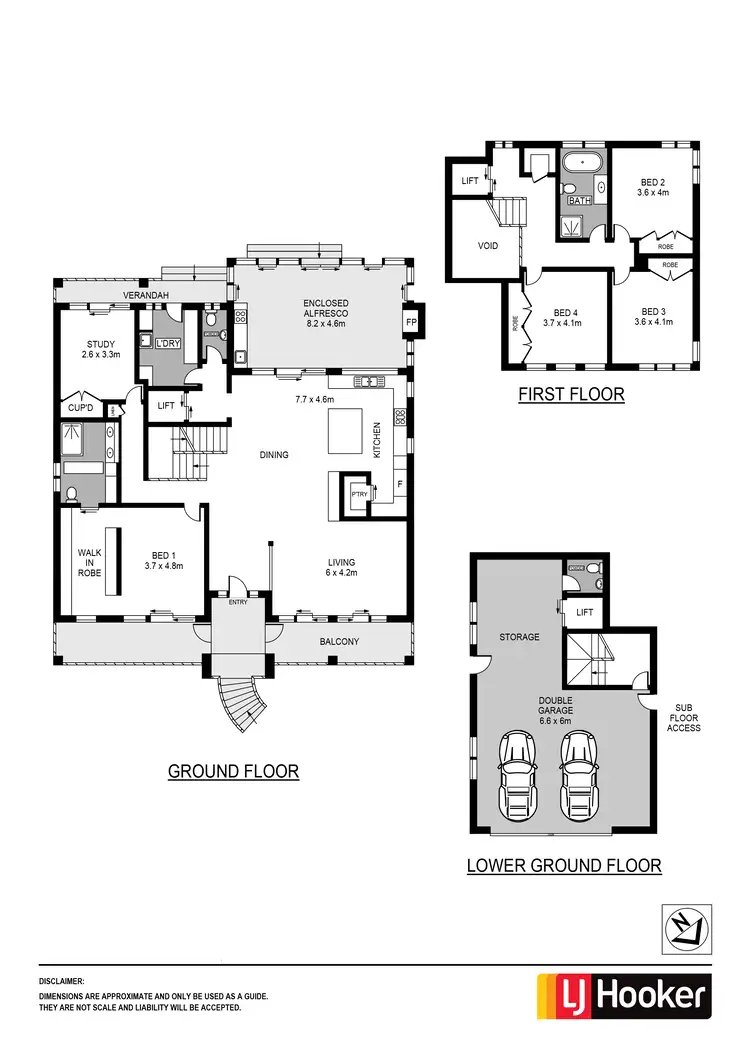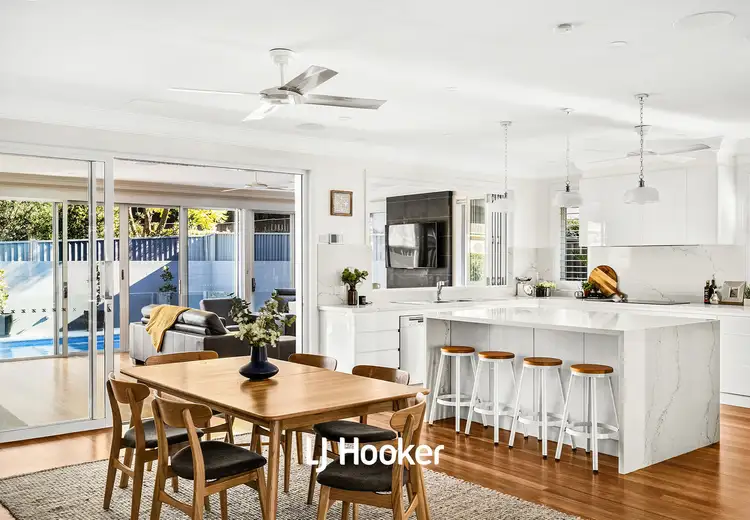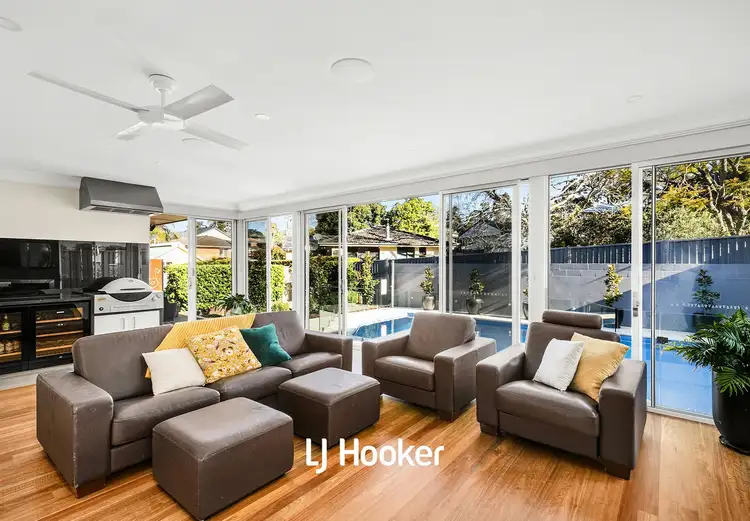Highly appointed and luxurious throughout, this timeless residence has been designed and built with a strong focus on practicality and convenience. This practicality being highlighted through the addition of an internal lift which services all levels and a separate master suite on the first floor. This designer family home features grand proportions with seamless transitioning from the spacious indoor living and dining to the covered outdoor entertaining.
Bespoke, open plan kitchen with walk in pantry, stone bench tops, abundance of storage, quality Miele appliances and all overlooking the pool
Spacious dining which seamlessly transitions to the covered outdoor entertaining area
Generous lounge room at the front of the home with balcony access
Master suite on the ground floor with large, fitted walk in robe, ensuite and balcony
3 large bedrooms upstairs all with fitted, built in robes and direct access to the bathroom
Downstairs study / 5th bedroom / kids rumpus
Large, covered outdoor entertaining area overlooking the pool with outdoor kitchen including wine fridges and BBQ along with a fireplace and TV
In ground, tiled salt water swimming pool
Located in a quiet and convenient location within walking distance to transport, cafes and the Dural village shops, this five star home offers a low maintenance lifestyle with the serenity of acreage.
PROPERTY FEATURES
Accommodation:
Master suite on the ground floor with large, fitted walk in robe, ensuite and balcony, 3 large bedrooms upstairs all with fitted, built in robes and direct access to the bathroom, Downstairs study / 5th bedroom / kid's rumpus, Spacious open plan dining which seamlessly transitions to the covered outdoor entertaining area, Generous lounge room at the front of the home with balcony which overlooks the acreage gardens opposite, Quality finished laundry with plenty of storage and direct access to outdoor drying area, Powder room in garage as well as on the entertainment level
Kitchen:
Bespoke open plan kitchen overlooking the pool with kitchen servery to the outdoor entertaining area, Fully fitted, walk in pantry, Stone bench tops with waterfall edges and matching splashbacks
Quality integrated, Miele stainless steel appliances, Induction cooktop
Grounds and Garaging:
Fully fenced and family friendly 696 m2 block, Low maintenance, native gardens with automated watering system, Large, covered outdoor entertaining area overlooking the pool with outdoor kitchen which includes wine fridges and BBQ along with a fireplace and TV, Separate sun lounge deck, In ground, tiled salt water swimming pool (operated through pooled energy automation system), Spacious 3 car garage plus additional off street secure parking for 3 cars, Abundance of under house storage, fitted with shelving
Special Features / Construction:
High side of the street, Brick veneer construction, Plantation shutters throughout, Timber floorboards throughout all living rooms, Ducted reverse cycle air conditioning, Security system and video intercom, Electric front gate, Internal & External built in speaker system, Ventis ventilation system installed throughout the home
Location:
Quiet and private location in a sought after, blue ribbon neighbourhood, just moments away from local shops, library and parklands, 450m walk to the Dural mall shopping centre, local cafes / restaurants and walking distance to local and M2 / City buses, 6.7kms to Castle Towers shopping centre and Metro Station and 7.7km to the Hills Showground Station, Short distance to a number of quality schools (Dural Public, St Madeline's Primary, Marian College, Hills Grammar and Oakhill College), 34 km to the Sydney CBD
**Note: We have obtained all information in this document from sources we believe to be reliable; however, we cannot guarantee its accuracy. Prospective purchasers are advised to carry out their own investigations.**








 View more
View more View more
View more View more
View more View more
View more
