*For an in-depth look at this home, please click on the 3D tour for a virtual walk-through or copy and paste this link into your browser*
Virtual Tour Link: https://my.matterport.com/show/?m=Wp7EYp5QkrL
To submit an offer, please copy and paste this link into your browser: https://www.edgerealty.com.au/buying/make-an-offer/
Mike Lao, Tyson Bennett and Edge Realty RLA256385 are proud to present to the market this stylish, contemporary house that offers four bedroom, two bathrooms, multiple living areas and a long list of must-have features that will tick all the boxes. Perfectly located in a quiet street and surrounded by equally beautiful properties, you'll find that this light and bright residence is great for entertaining, ideal for couples, young families, or anyone looking to enjoy a comfortable, low-maintenance lifestyle.
First to greet you as you arrive at the address are beautifully landscaped easy-care gardens and a classic red brick facade. Once you've parked your car in the double carport, you can then step inside to discover the well-maintained layout with ducted reverse cycle air-conditioning and heating throughout.
The kitchen is a true home chef's dream, with plenty of storage room in the quality cabinetry and a waterfall edge Caesar Stone benchtop. There are modern stainless steel appliances including a freestanding Euro 900mm gas cooktop and electric oven, Bosch dishwasher and retractable rangehood. It's easy-to-clean tile floors flow into the open-plan meals/family area, filled with light coming through the vast windows and the sliding doors that lead outside. There is also a separate formal lounge set at the front of the home with a ceiling fan and plush carpet flooring underfoot.
There are four spacious bedrooms, all of them with practical built-in wardrobes, ceiling fans and carpet flooring to ensure comfort, plus they all share access to the main bathroom with a separate toilet. The main suite is a haven of relaxation and boasts an en-suite bathroom, a large walk-in closet and a gorgeous bay window.
The expansive outdoor entertaining area sits under a pitched roof verandah with a ceiling fan and over looks the well-manicured backyard with lush lawn for the kids to play. The double carport has drive-through access to the verandah for ample under-cover vehicle storage. There is also space to store a caravan or boat in the rear yard which can be accessed through a double gate at the front of the property.
Features you are sure to love about this home:
• Ducted reverse cycle air-conditioning throughout
• Growatt solar system with a 44c feed in tariff
• Security cameras and security doors for peace of mind
• Kitchen with Caesar stone benchtop, gas cooking and ample storage
• Rinnai instant gas hot water system
• Abundance of car storage space on the driveway, in the carport or under the rear verandah
• A practical laundry room with external access and two linen cupboards in the hallway
• Beautiful sunset views from your doorstop
Located in the heart of Craigmore, 20 Perre Drive offers a wonderful opportunity to live in a vibrant and family-friendly community. The property is conveniently situated near several parks, including the Craigmore Recreation Reserve, where you can enjoy a variety of outdoor activities such as jogging, cycling, and picnicking. Parents will appreciate the proximity of local schools such as Craigmore High School, Mark Oliphant College and the Craigmore Primary School, while the nearby Munno Para Shopping Centre, only a short drive away, offers a range of shopping options from major retailers to boutique stores.
Call Mike Lao on 0410 390 250 or Tyson Bennett on 0437 161 997 to inspect!
Year Built / 2002 (approx)
Land Size / 651sqm (approx)
Frontage / 20m (approx)
Zoning / HN-Hills Neighbourhood
Local Council / City of Playford
Council Rates / $2,015.76 pa (approx)
Water Rates (excluding Usage) / $674.52 pa (approx)
Es Levy / $133.15 pa (approx)
Estimated Rental / $480 - $510 pw
Title / Torrens Title 5194/259
Easement(s) / Nil
Encumbrance(s) / Nil
Internal Living / 169.6sqm (approx)
Total Building / 270.1sqm (approx)
Construction / Brick Veneer
Gas / Connected
Sewerage / Mains
Relocating
For additional property information such as the Certificate Title, please copy and paste this link into your browser: https://vltre.co/0SN9uP
Edge Realty RLA256385 are working directly with the current government requirements associated with Open Inspections, Auctions and preventive measures for the health and safety of its clients and buyers entering any one of our properties. Please note that social distancing is recommended and all attendees will be required to check-in.
Disclaimer: We have obtained all information in this document from sources we believe to be reliable; However we cannot guarantee its accuracy and no warranty or representation is given or made as to the correctness of information supplied and neither the Vendors or their Agent can accept responsibility for error or omissions. Prospective Purchasers are advised to carry out their own investigations. All inclusions and exclusions must be confirmed in the Contract of Sale.
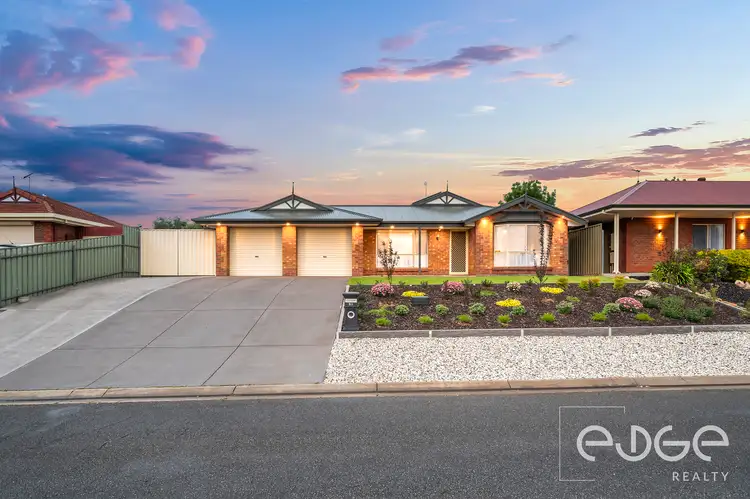
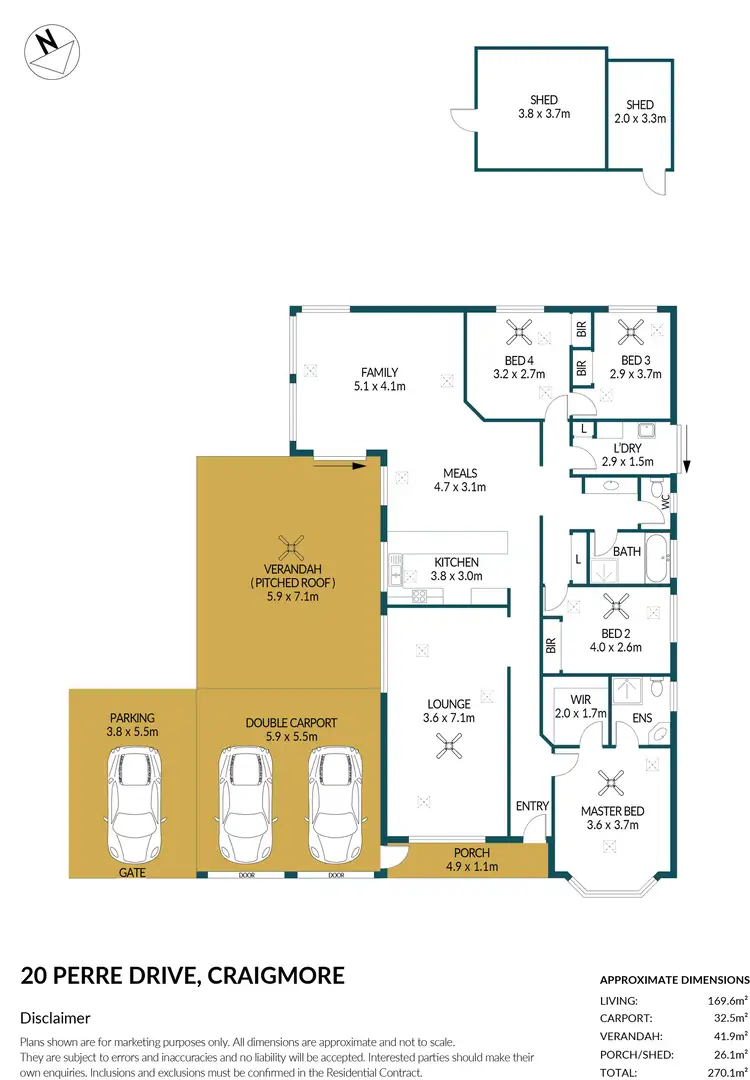
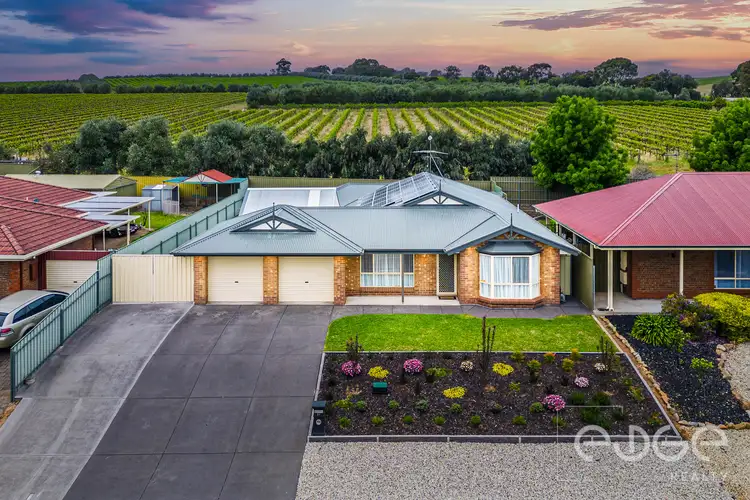
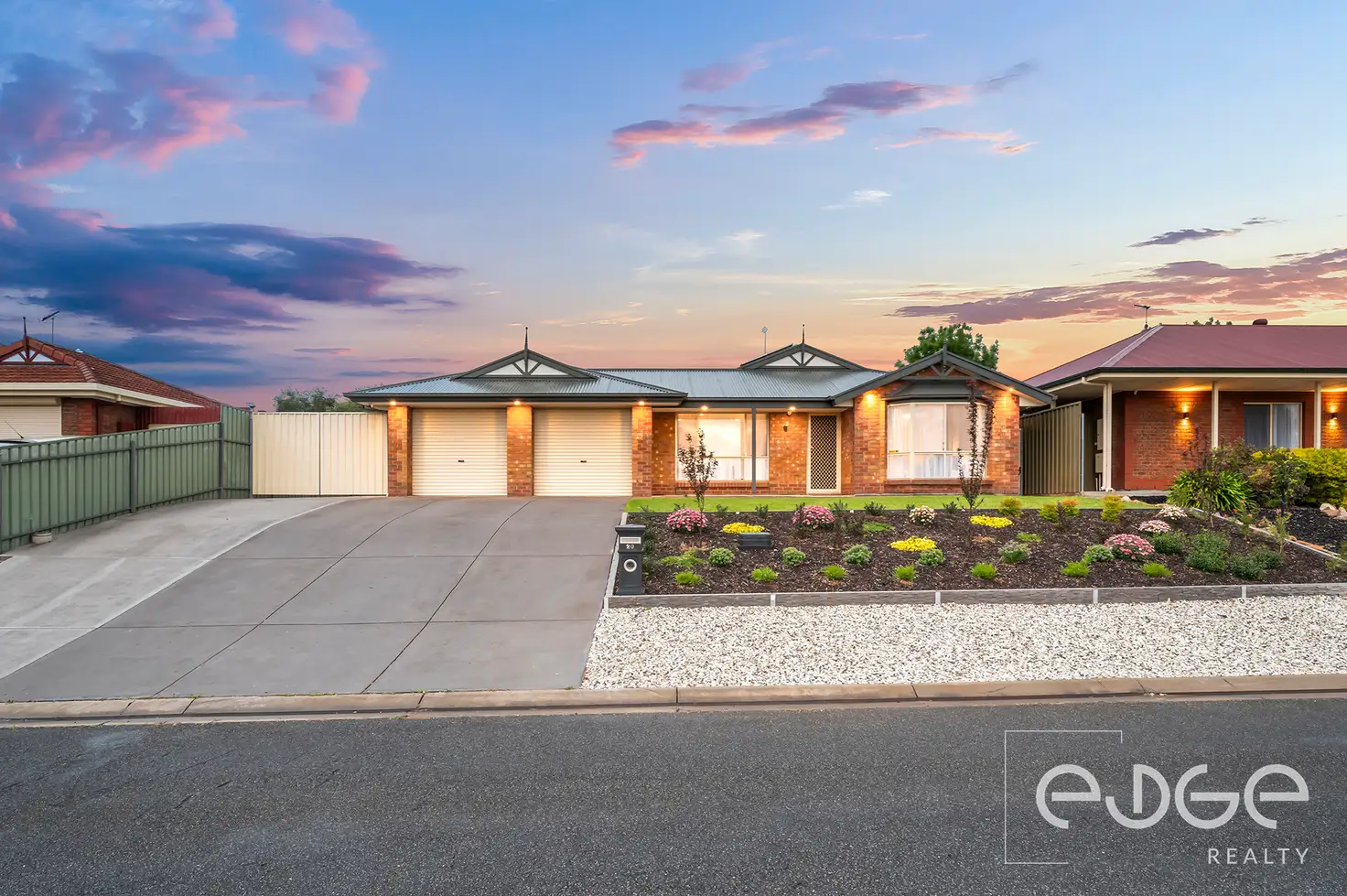



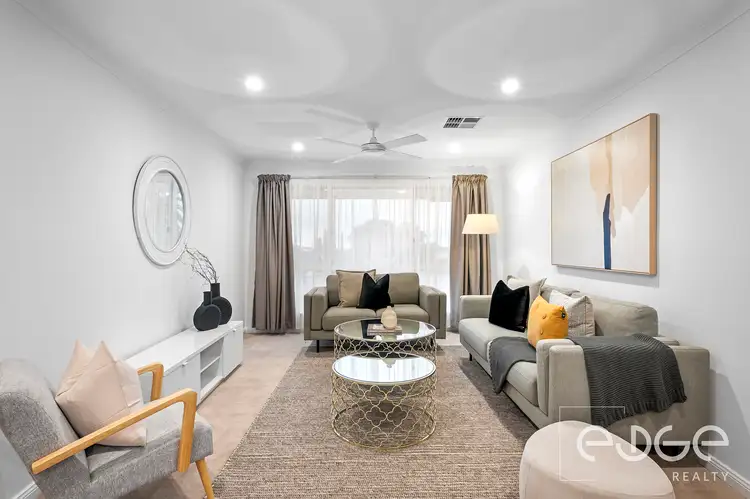
 View more
View more View more
View more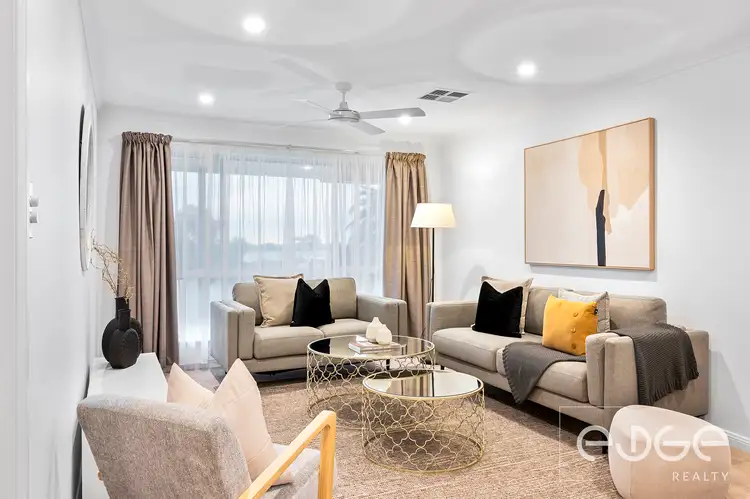 View more
View more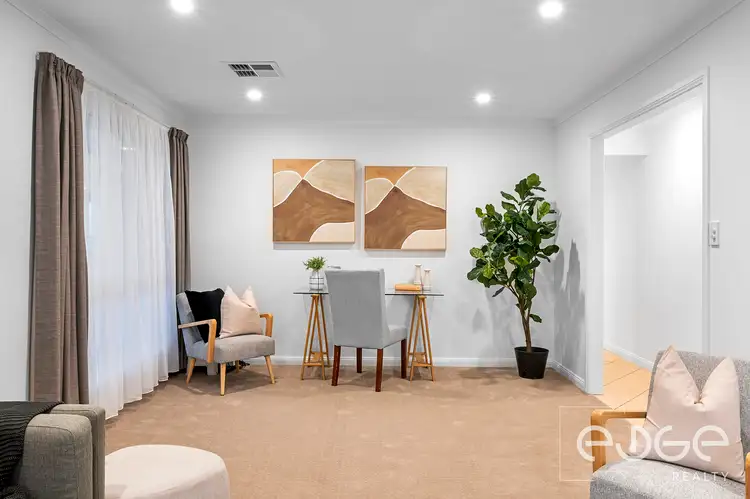 View more
View more
