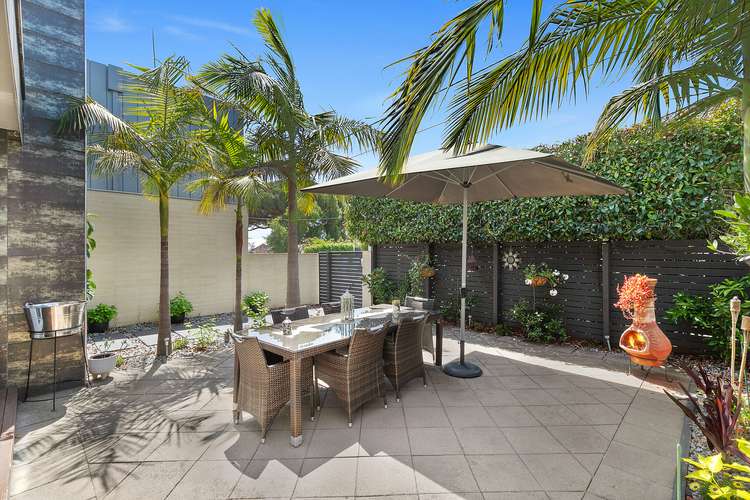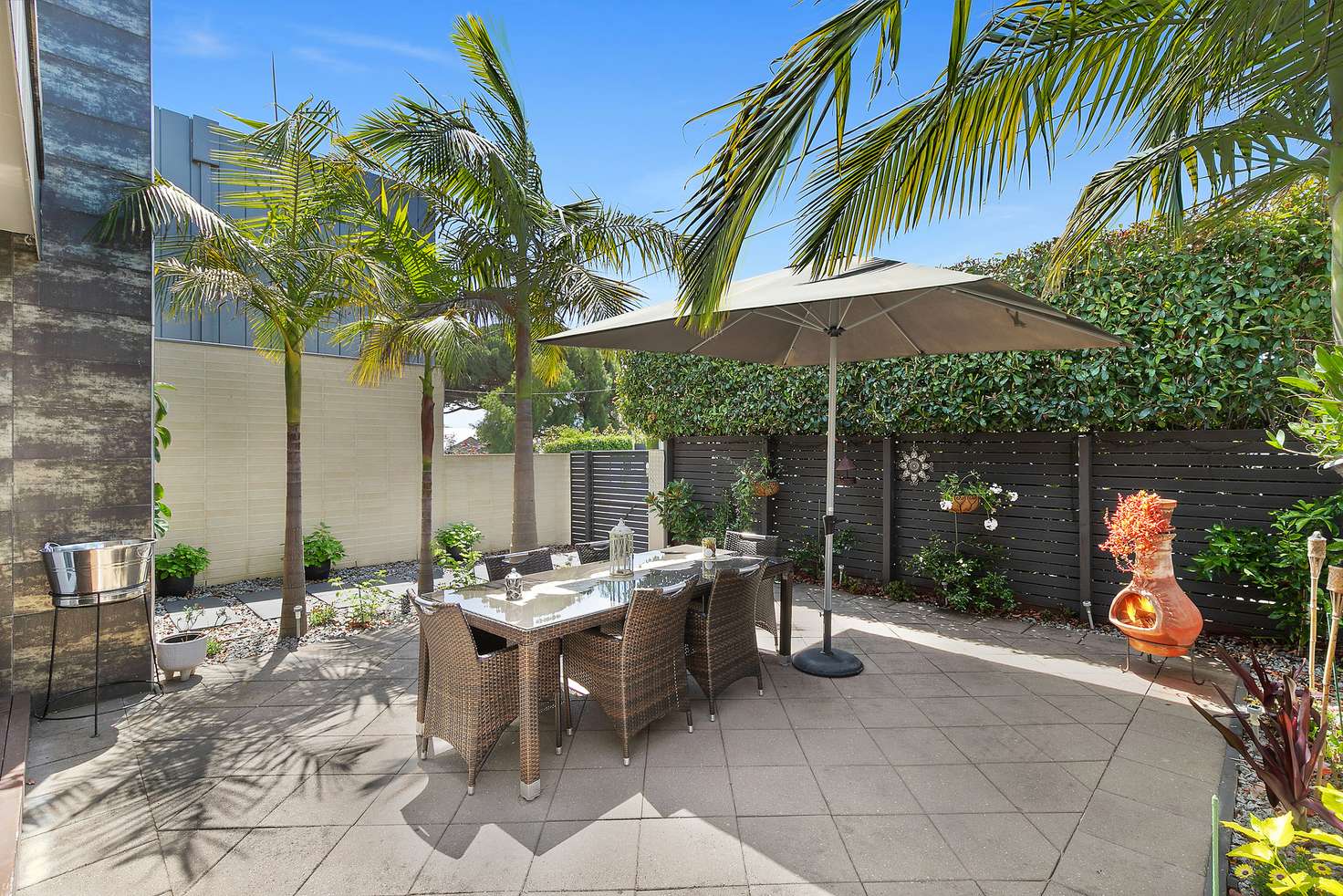$1,350,000 - $1,450,000
4 Bed • 3 Bath • 2 Car • 393m²
New










20 Pescott Street, Newtown VIC 3220
$1,350,000 - $1,450,000
Home loan calculator
The monthly estimated repayment is calculated based on:
Listed display price: the price that the agent(s) want displayed on their listed property. If a range, the lowest value will be ultised
Suburb median listed price: the middle value of listed prices for all listings currently for sale in that same suburb
National median listed price: the middle value of listed prices for all listings currently for sale nationally
Note: The median price is just a guide and may not reflect the value of this property.
What's around Pescott Street
House description
“Elegance Family Oasis: Discover Your Dream Home”
Discover the perfect blend of comfort and elegance in this 4-bedroom home plus a study and rumpus room. As you step through the front door, be greeted by a beautiful open entrance hall, seamlessly connecting to the dining kitchen and staircase leading upstairs.
The heart of this home lies in its open-plan lounge, dining kitchen, with a private front entertainment area – perfect for gatherings and relaxation. The fully equipped kitchen boasts modern conveniences including a Bosch oven, separate grill, gas hotplate and Bosch dishwasher. Enjoy year-round comfort with gas central heating and additional heating/cooling in the dining room and upstairs bedrooms.
An airy-covered courtyard off the kitchen adds a touch of charm to your culinary experience. Escape to the large, private rumpus area at the end of the house, offering an ideal retreat separate from the rest of the home. Additionally, downstairs, you will find a bedroom, a study, a powder room, and a bathroom, catering to various needs.
Convenience meets style with a separate access to the double garage from Chadwick Street. Upstairs, indulge in the spacious main room with a balcony, walk-through closet, and en suite bathroom. Two additional rooms, accompanied by another bathroom, provide ample space for family or guests. Experience year-round comfort with double-glazed windows throughout, while the main bedroom and stairwell feature additional tinting for enhanced privacy and energy efficiency.
Enjoy the comfort of new sheers and shutters throughout the house, creating a seamless blend of natural light and privacy. This residence is strategically located within walking distance to Sacred Heart College and Geelong College, with Kenwith Park and Tennis Courts just around the corner. A short drive takes you to Geelong CBD and the train station for easy commuting to Melbourne.
- Open entrance hall leads upstairs to spacious rooms.
- Private front entertainment area off the open plan lounge.
- Fully equipped kitchen with Bosch appliances and gas hotplate.
- Gas central heating, heating/cooling in dining room, and all bedrooms.
- Airy covered courtyard for outdoor enjoyment.
- Large private rumpus area at the end of the house.
- Downstairs features a bedroom, study, toilet and powder room, and bathroom.
- Separate garage access from Chadwick Street.
- Spacious main room with balcony, walk-through closet, and en suite.
- Two additional rooms upstairs with another bathroom and toilet.
Property features
Air Conditioning
Built-in Robes
Ensuites: 1
Living Areas: 2
Study
Toilets: 2
Other features
3 Phase Power, Close to Schools, Close to Transport, Heating, Openable Windows, Toilet FacilitiesBuilding details
Land details
Documents
What's around Pescott Street
Inspection times
 View more
View more View more
View more View more
View more View more
View moreContact the real estate agent
Send an enquiry

Nearby schools in and around Newtown, VIC
Top reviews by locals of Newtown, VIC 3220
Discover what it's like to live in Newtown before you inspect or move.
Discussions in Newtown, VIC
Wondering what the latest hot topics are in Newtown, Victoria?
Similar Houses for sale in Newtown, VIC 3220
Properties for sale in nearby suburbs
- 4
- 3
- 2
- 393m²


