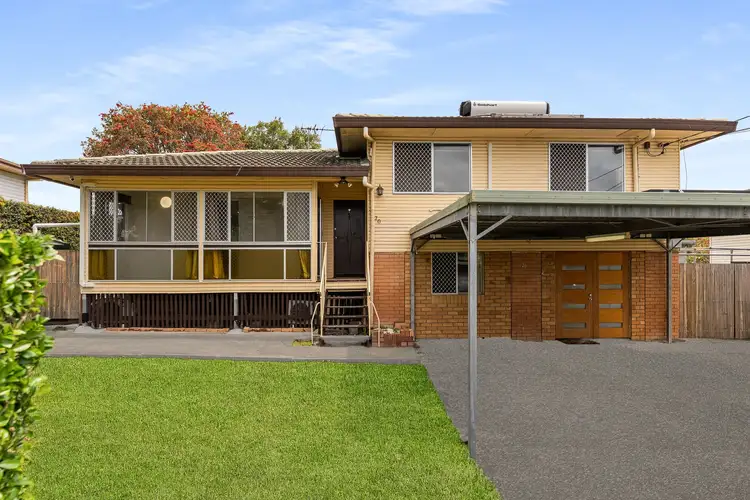Welcome home to 20 Poppy Street in the heart of Kingston! Proudly brought to market by The Keny Guerra Team is a rare opportunity for savvy buyers looking for a quality built family home in an increasingly popular pocket of thriving Kingston! With so much to offer from a large solar system with batteries, multiple living areas to dual living potential, this home is sure to impress!
The home sits on a large 607m2 in a very popular Kingston pocket due to its family friendly atmosphere and convenient proximity to shops, schools, parks and Pacific and Logan Motorways.
The lower level, accessed through double wooden doors at the front, the layout currently compromises of a large, versatile room currently classified as a "rumpus" or "recreation room" flowing into a small bar area, while on the other side is an open room with laundry tub and access to the rear. There is also a multi-purpose room off the "rumpus" room. You have the potential to renovate to make this level fully self-contained OR renovate for your business or to work from home. An idea is you could pull out the bar, install cabinets, appliances and a sink to make a kitchen/kitchenette and enclose the "laundry area" and add in shower, bath, vanity, toilet.
Internal stairs take you up to the upper level which is split level. From the front steps, you enter into a carpeted and air-conditioned sunroom perfect for entry room or small toy room for the kids. An "open planed/combined" living and dining areas feature air-conditioning and ceiling fan ensuring climate comfort and is the layout is convenient for everyday living or entertaining family and friends. The modern kitchen is strategically laid out and boasts quality appliances which include near new wall oven (built in microwave space above), dishwasher, ceramic hotplates and rangehood. Storage is a plenty with a floor to wall pantry and ample under and above bench storage.
The family bathroom ensures safety with wall mounted rail in bathtub and is practical with an enclosed shower, separate toilet and vanity with plenty of storage. There are 4 spacious bedrooms, which are all carpeted and each offering ample natural light. All 4 bedrooms have air-conditioning of some sort, 3 of 4 bedrooms have ceiling fans installed, and 2 of 4 bedrooms (includes Master) with double BIR's, 1 with standard BIR's, 1 with no BIR's.
PROPERTY HIGHLIGHTS:
607m2 Block
POTENTIAL FOR HOME BUSINESS, DUAL LIVING, SHED & POOL - STCA!
Unique Brick and Tile Split Level Home with 2 Levels
Evidently Well-Maintained Inside and Out
Currently Owner Occupied and Ready for New Owners
Solar System with 35+ Panels + Batteries
Higher than Standard Carport for Caravan/Boat
2 Car Carport at Front
2 Small Garden Sheds
2 Whirlybirds Installed
1 Water Tank
DOWNSTAIRS HIGHLIGHTS:
Renovate and Make Self-Contained or Renovate to Suit Business or Work from Home
Fire Hydrants Installed
Multi-Purpose Room with A/C
"Recreation/Rumpus" Room
Bar Area with Potential Conversion to Kitchenette/Kitchen
"Open" Laundry Area with Potential Conversion to Bathroom/Laundry Combo
UPSTAIRS HIGHLIGHTS:
Carpeted Sunroom/Entry Area upon Entry
Open Plan Living & Dining Areas
Well Laid Out Kitchen with Quality Appliances and Storage
Covered Entertainers Deck with Low Maintenance Decking
Covered Concreted Patio next to Deck
Family Bathroom with Rail in Shower and Separate Toilet
4 Carpeted Bedrooms with Great Natural Light and Window Coverings
4 Bedrooms with A/C (3 with Wall Mounted Units, 1 with Box A/C)
3 of 4 Bedrooms with Ceiling Fans
2 of 4 Bedrooms with Double BIR's, 1 with no BIR's, 1 with BIR's
LOCATION HIGHLIGHTS:
2 min drive to Kingston State School (Catchment)
3 min drive to Groves Christian College
4 min drive to Kingston Train Station
4 min drive to Kingston State College (Catchment)
4 min drive to Berrinba East State School
6 min drive to Logan Central Bus Station
6 min drive to Logan City Centre
6 min drive to Logan Central Plaza
If you would like to book a private look of this sensational opportunity, or have any questions, please contact The Keny Guerra Team today via this advertisement or call Keny directly on 0435 355 481 today!
**DISCLAIMER: The seller, real estate agency, and its representatives make no guarantees, warranties, or representations regarding the accuracy or completeness of the information provided in this advertisement. Any reliance on the information herein is at the buyers own risk.**








 View more
View more View more
View more View more
View more View more
View more
