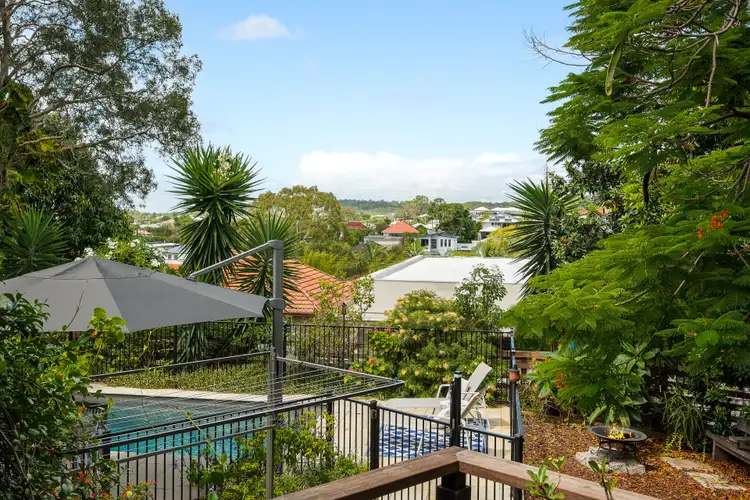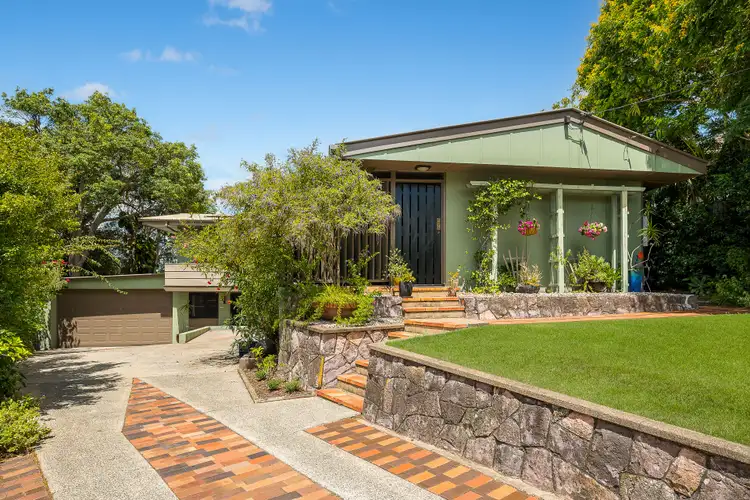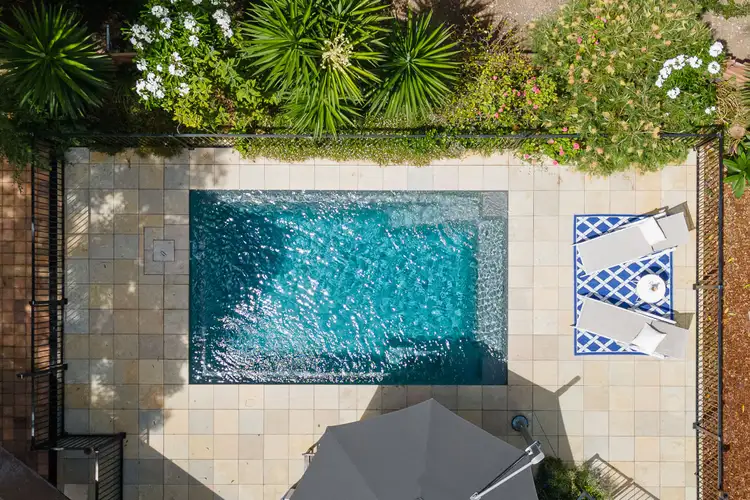Sitting high above the world in one of Camp Hill's most prestigious locations, this home offers a tranquil and extremely private lifestyle with an incredible vista that can never be built out. Quebec Avenue is nestled among the renowned and very tightly held Camp Hill avenues. When the current owners purchased the property, they were delighted to find a house filled with character on a big block of land so close to the city.
Located at the top of a hill and the end of the cul-de-sac, this home offers families a safe haven for children to play and life to be enjoyed without passing traffic and inner-city congestion. Savvy investors take note as the possibilities here are endless. Move in now and do nothing but watch your nest egg grow; add your own minor touches like painting or small reconfigurations; rent the home out for an incredible return and do nothing for 10 years; or complete a total rebuild and create your dream home on the impressive 971m2 block.
This ready to live in home is much more than meets the eye. From the street the house presents as a quaint bungalow, however upon walking through you quickly realise this home includes a lot more. This includes the potential for dual living arrangements and a new and beautiful swimming pool for those who like poolside entertaining. Offering multiple spaces, overlooked by no one, to relax and unwind as well as entertain large groups, this property really does make for the perfect escape from the stress and busyness of everyday life.
Upon entry, you'll find a large front verandah with more than enough space to entertain and dine year-round. This verandah is protected by a large sail, making it usable in all weather. Leading from this verandah you enter the home through floor to ceiling glass doors, which allow for light and airflow, through to the large living and internal dining area that seamlessly join the recently built and well-appointed kitchen. The kitchen is a chef's dream, including high quality appliances, 40-millimetre stone benchtops and an abundance of storage. From the kitchen you can see through the laundry and beyond to the treetops of the rear yard through the purpose built picture window. Flowing from the kitchen you'll find an extra-large laundry for those who like ample space and convenience. The hardwood floors in the lounge/dining/kitchen/laundry were sanded and re-varnished 5 years ago, creating a seamless flow through the house.
Continuing down the hall from the kitchen, and private from the living and dining areas are the home's updated bathroom, a separate toilet and four well-appointed bedrooms, all with fans and two with air-conditioning. All four bedrooms are located at the rear of the home providing beautiful views out to the surrounding suburbs and capture wonderful breezes year-round. The master suite includes a built-in wardrobe and a walk-in robe which backs onto the main bathroom. There is opportunity to create a two-way bathroom for the master or separate easily into two bathrooms for those requiring a dedicated ensuite.
Walking through the back door you are met by a very functional rear deck which captures the stunning views and overlooks the beautifully tiled pool area, a perfect place to enjoy your morning coffee. Walking down the terraced back decks you enter the expansive rear yard. The surrounding trees including a Poinciana, Golden Penda and Murraya are complemented by a large Jasmine vine that flowers throughout the year. Planting has been specifically chosen as a sanctuary for birds. Coupled with the elevation of the house this entire space is completely private, like your very own inner-city oasis. Glass pool fencing allows for seamless flow from the downstairs covered entertaining area. Here you'll also find two large and extremely usable multipurpose rooms serviced by a full bathroom allowing for multigenerational living arrangements. Enclosed by sliding glass doors, these rooms are light filled and spacious.
Completing the home is the double garage with a huge workshop making for the perfect space for those who love to create. Additionally, there are three more uncovered spaces which can be used for cars, a boat or to house a caravan off-street. The sellers have investigated plans to create a garage at the front of the house, again offering buyers more options for possibilities to add value.
Additional features include;
· Recycled hardwood timber external decking
· 4 metre Shelta pool umbrella
· 5000 litre rain water tank
. Solar power
Close to a plethora of shops and dining options, this sensational property falls within the Mayfield State School and Whites Hill State College catchment areas. Saint Thomas Catholic Primary School, San Sisto College, and Saint Martin's Catholic Primary School are nearby.








 View more
View more View more
View more View more
View more View more
View more
