Embracing a north-facing orientation, this remarkable abode, only six years young, embodies a serene ambience and a seamless indoor/outdoor living experience that presents an exceptional opportunity for those seeking a captivating family residence.
Step into a world of refined living where sophistication meets relaxation. The spacious open-plan design flows effortlessly, creating a harmonious connection between the inviting living spaces and the great outdoors. Imagine gathering with loved ones in the expansive kitchen, complete with a convenient butler's pantry. The living and dining areas, adorned with exquisite tiling, gracefully extend to a sprawling alfresco terrace. Here, your gaze will be drawn to the glistening in-ground pool, adorned with a mesmerizing water feature, all enveloped by meticulously landscaped gardens, offering ample space for cherished moments and play.
A haven of comfort awaits within the four generously sized bedrooms. Each room boasts quality carpeting and thoughtful design, ensuring a restful night's sleep. The master suite stands as a testament to luxury, with its own en-suite, his and hers vanity, and a walk-in robe, creating a private sanctuary. Separated from the master suite, three guest bedrooms await, accompanied by a media room, adorned with built-in study desks and robes, providing both practicality and elegance.
Beyond these captivating features, the home presents additional gems such as a study niche, a double garage with abundant storage including a rear roller door, and a state-of-the-art EUFY security system.
This remarkable low-set dwelling, adorned with a brick veneer exterior and Colorbond roof, was thoughtfully constructed in 2015, guaranteeing both modern design and lasting quality. Situated on a private 686m2 elevated north-facing block, it captures the essence of indoor/outdoor living.
Indulge in the heart of the home - the expansive open-plan kitchen, living, and dining area, harmonizing Caesar stone benchtops, top-tier Electrolux appliances, and a delightful butler's pantry. The generously sized master bedroom embraces luxury with its double vanity, en-suite, and walk-in robe, creating a tranquil retreat.
Located only minutes away from some of the best schools, world-class restaurants, and cafes along the Noosa River, this residence not only offers an exceptional living experience but also a prime location within the vibrant extended Noosa Waters area.
Key Features
-Quality low-set home, constructed of brick veneer with Colourbond roof
-Built-in 2015
-Private 686m2 elevated north-facing block
-Open plan kitchen, living and dining area
-Kitchen with Caesar stone bench tops, Electrolux oven, induction cooktop and dishwasher
-Butlers' pantry, self-closing drawers, double sink, and breakfast bar
-Master bedroom with double vanity, en-suite and walk-in robe
-Three double guest bedrooms, all with robes and serviced by central bathroom
-Separate media room and study nook
-Tiled floors, carpeted bedrooms, and plantation shutters throughout
-Zoned ducted air-conditioning and ceiling fans throughout
-Large covered outdoor tiled entertaining area with ceiling fans
-Gas hot water
-Inground chlorine pool with water feature
-Double garage with automatic door and extra storage with rear single roller door
-Intercom gated entry, fully fenced yard with landscaped gardens
-Smoke alarms and safety switch in place
-Quiet location, easy walk to Gympie Terraces boutique shops, cafes & restaurants
-Short drive to Hastings Street, Noosa Beach & Noosa National Park
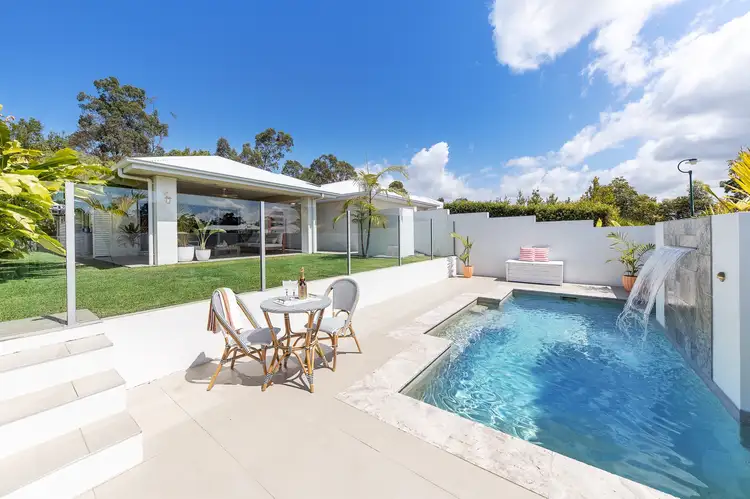
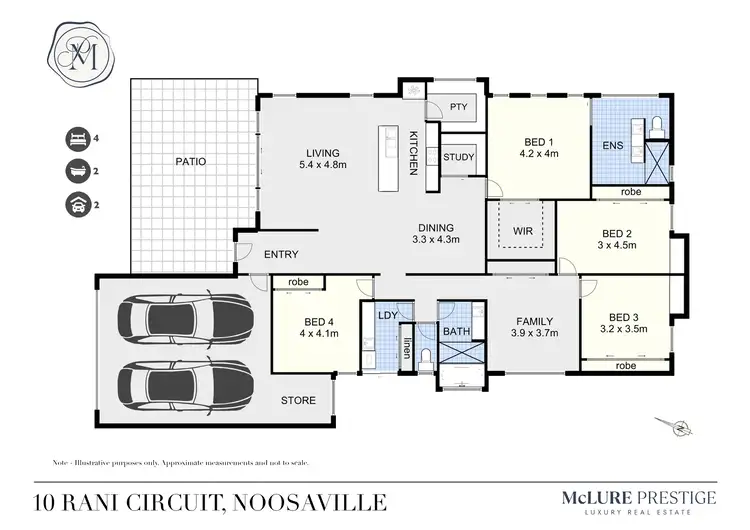
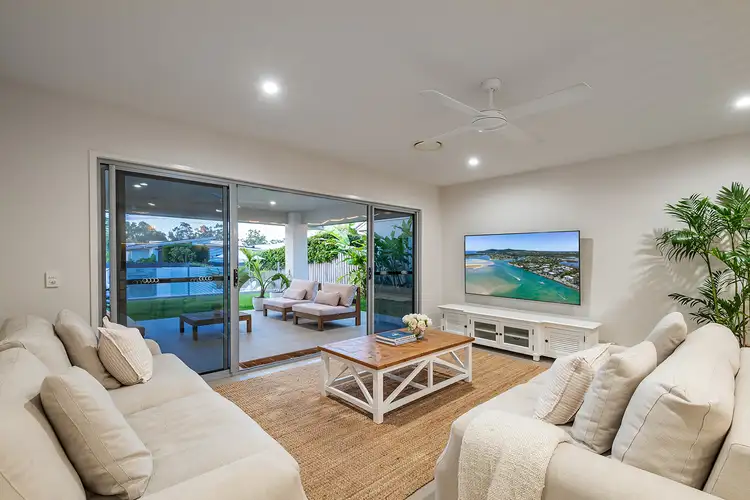
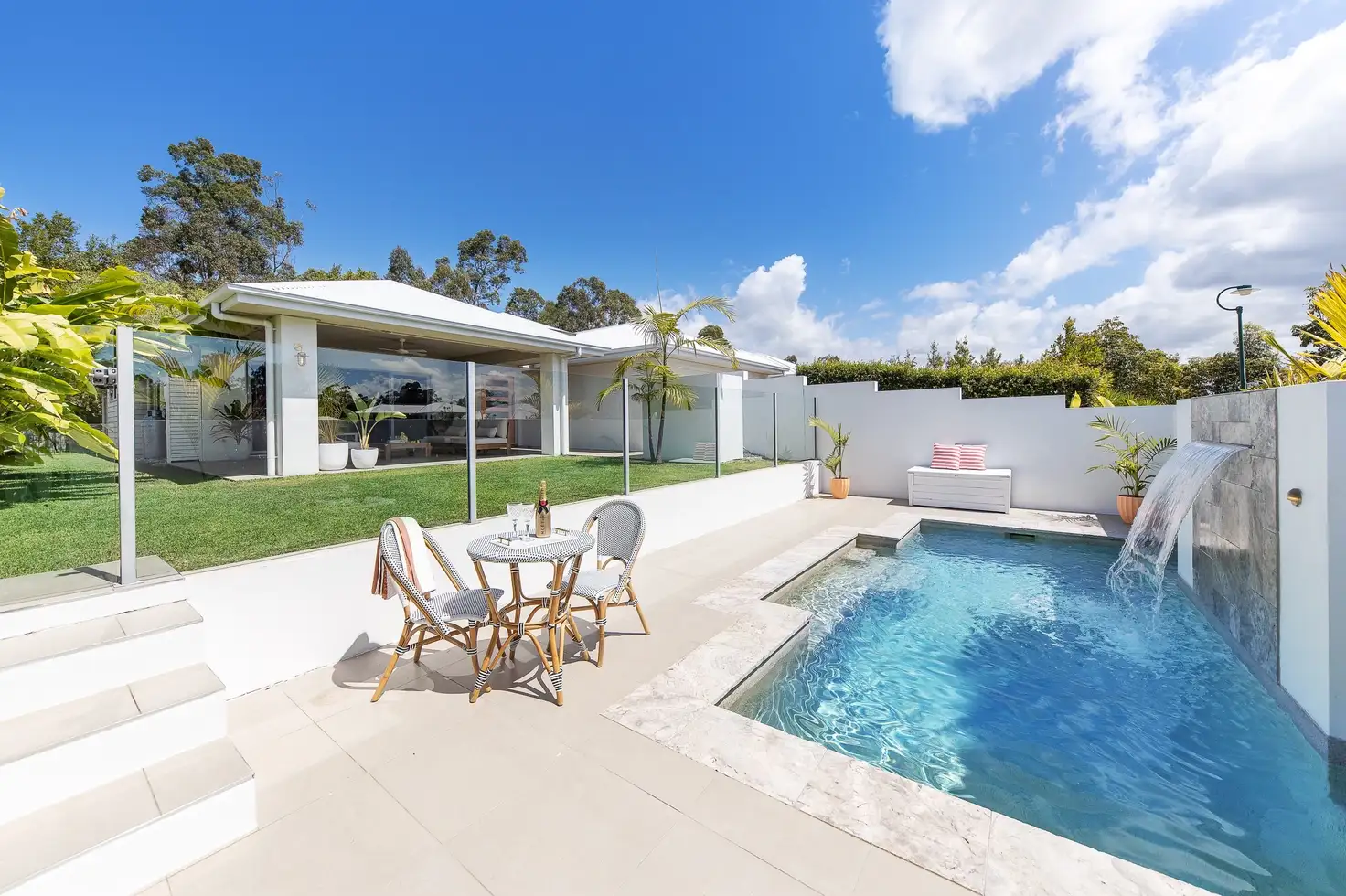


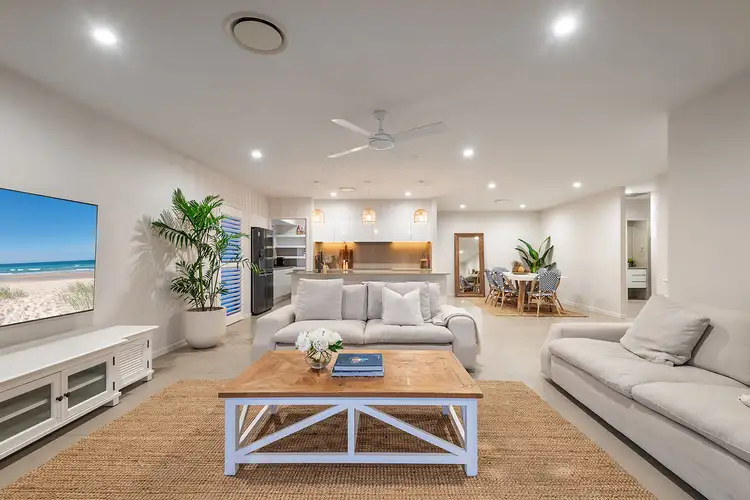
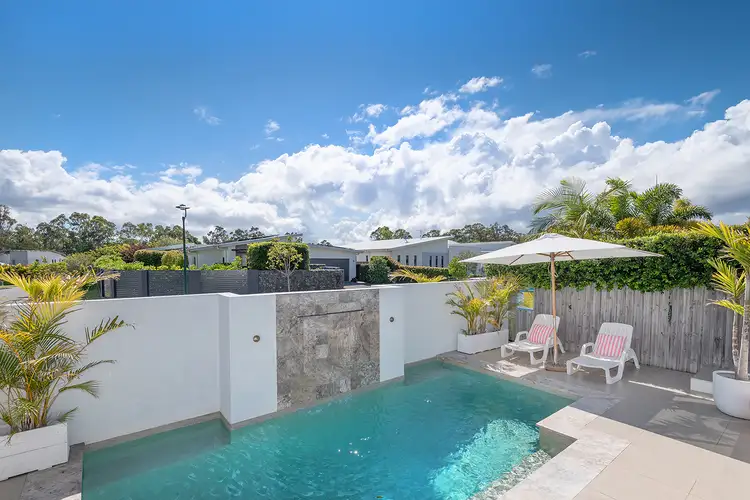
 View more
View more View more
View more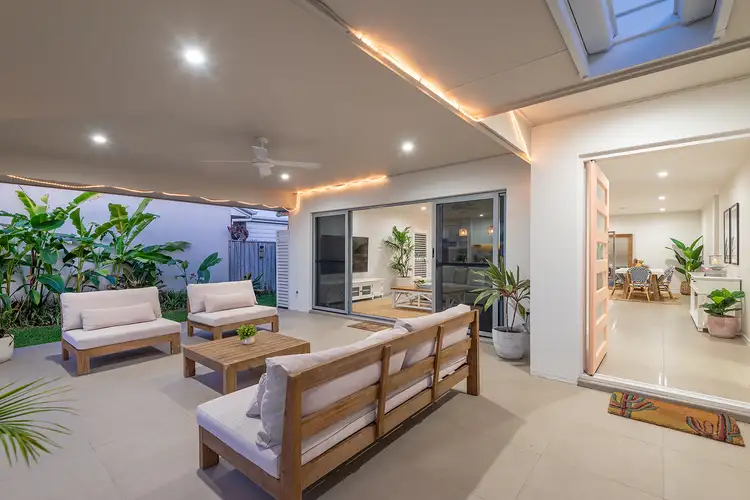 View more
View more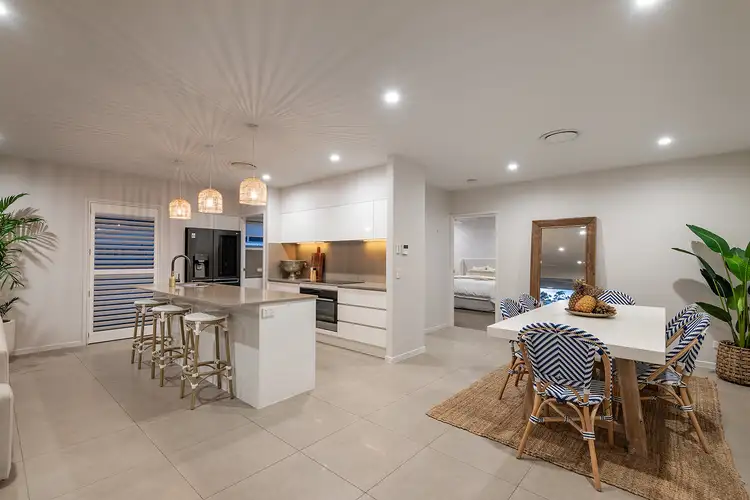 View more
View more
