$2,350,000
5 Bed • 3 Bath • 3 Car • 1022m²
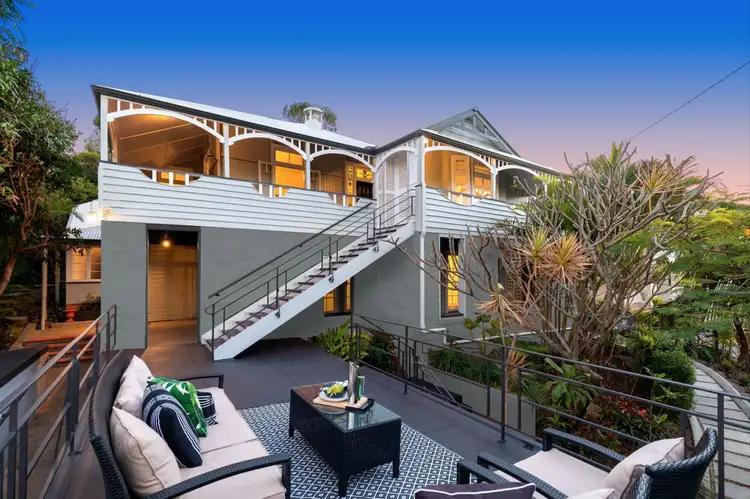
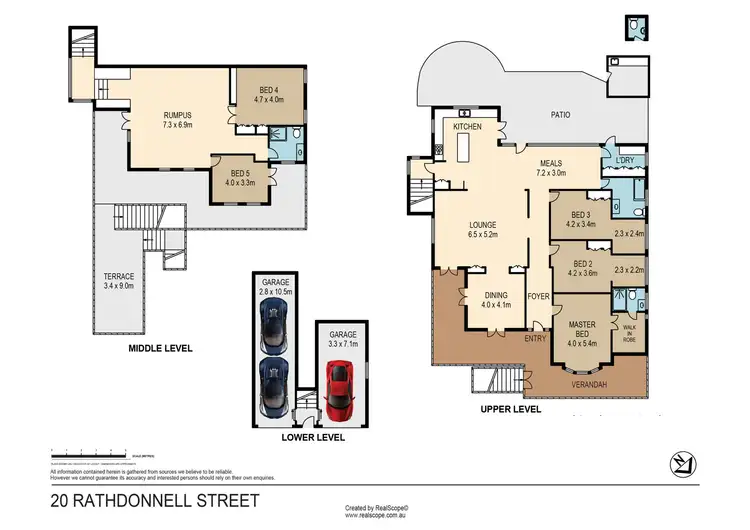
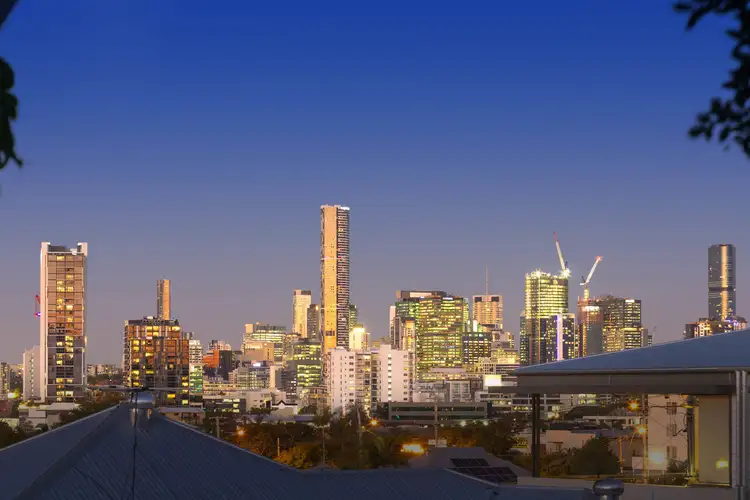
+19
Sold
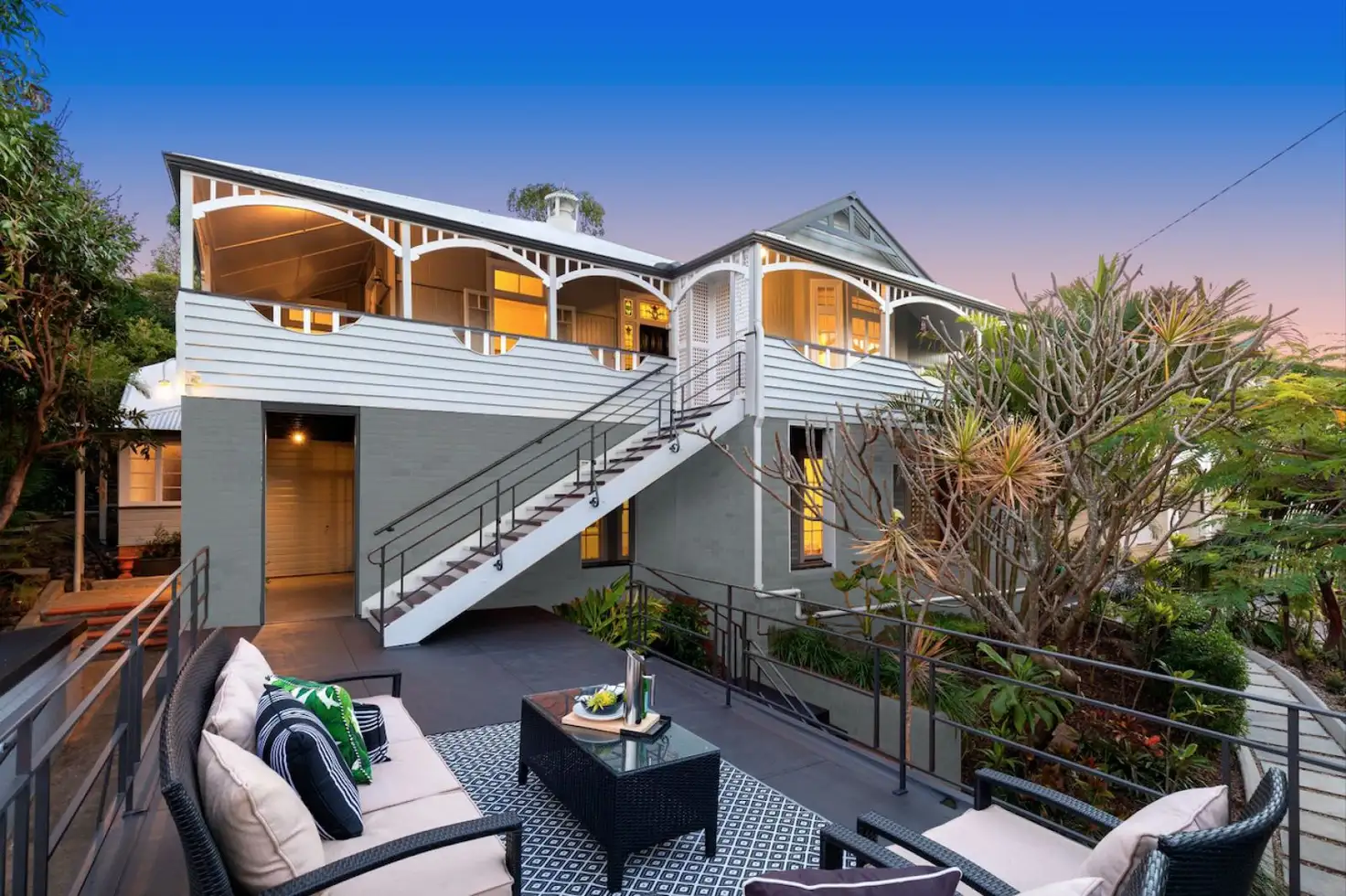


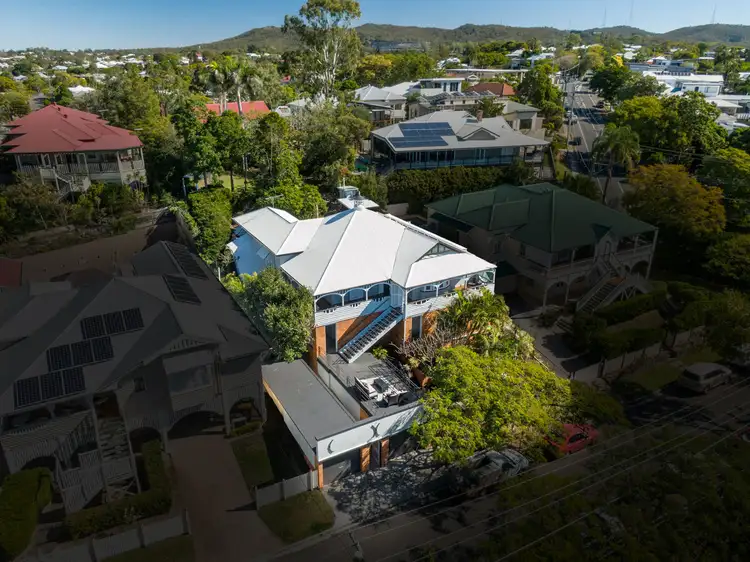
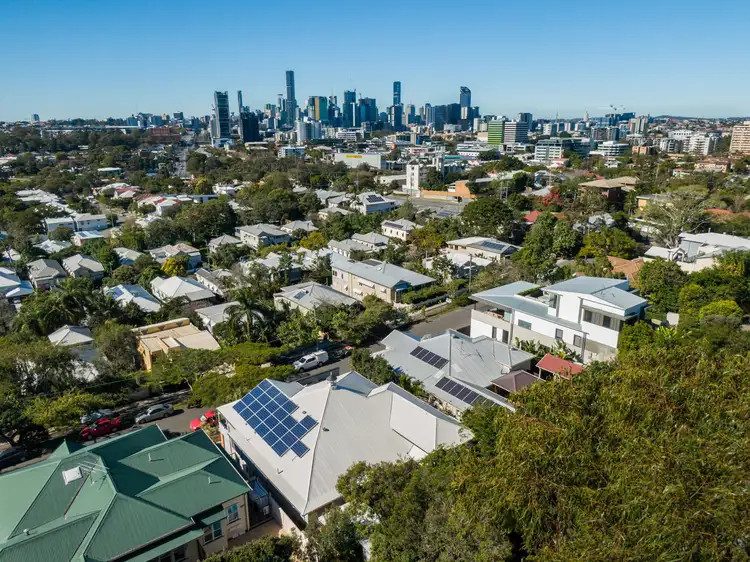
+17
Sold
20 Rathdonnell Street, Auchenflower QLD 4066
Copy address
$2,350,000
- 5Bed
- 3Bath
- 3 Car
- 1022m²
House Sold on Wed 13 May, 2020
What's around Rathdonnell Street
House description
“SOLD By Jason Adcock”
Property features
Building details
Area: 582m²
Land details
Area: 1022m²
Property video
Can't inspect the property in person? See what's inside in the video tour.
Interactive media & resources
What's around Rathdonnell Street
 View more
View more View more
View more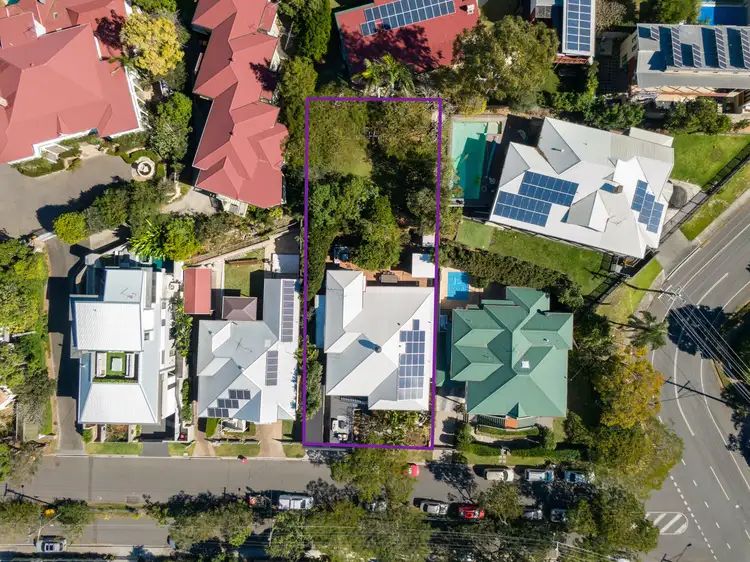 View more
View more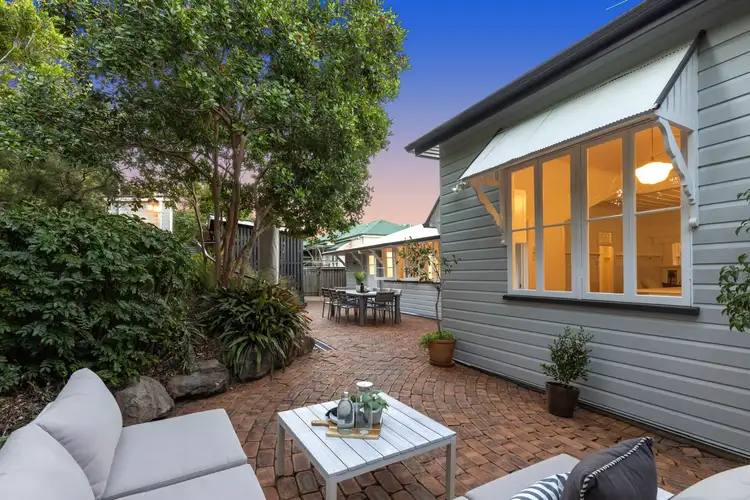 View more
View moreContact the real estate agent

Jason Adcock
Adcock Prestige
0Not yet rated
Send an enquiry
This property has been sold
But you can still contact the agent20 Rathdonnell Street, Auchenflower QLD 4066
Nearby schools in and around Auchenflower, QLD
Top reviews by locals of Auchenflower, QLD 4066
Discover what it's like to live in Auchenflower before you inspect or move.
Discussions in Auchenflower, QLD
Wondering what the latest hot topics are in Auchenflower, Queensland?
Similar Houses for sale in Auchenflower, QLD 4066
Properties for sale in nearby suburbs
Report Listing
