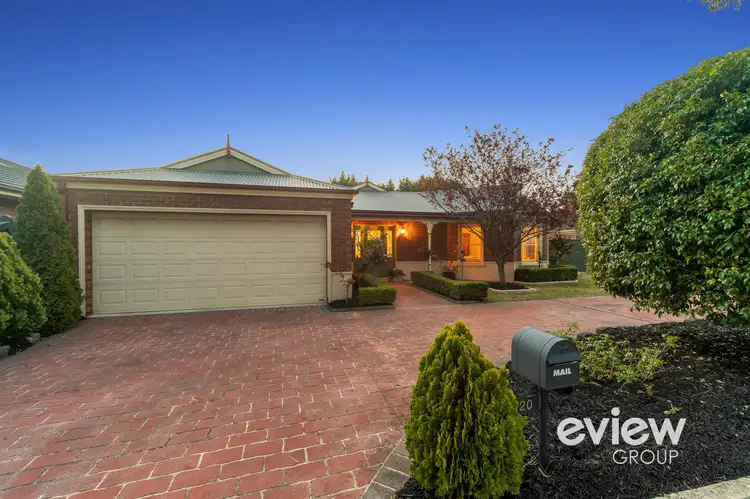Optimising a peerless family lifestyle on 1053sqm (approx), this timeless 4-bedroom plus study, 2-bathroom property is a place of beauty and serenity, tastefully designed to accommodate both intimate family living and grand-scale entertaining.
Beautifully set amongst manicured gardens with a semi-circular driveway and stunning traditional facade, the home's warm ambience resolves with high ceilings and a soft provincial colour palette, creating a lasting impression throughout the three separate living zones.
Dado railing and decorative arches lead down the hallway to the heart of the home, where the open-plan family domain adjoins a large rumpus and well-equipped kitchen. A dishwasher, country-profile cabinetry and a statement Savoir Faire dual fuel stove create a stylish backdrop to entertaining, extending out through the French doors to an incredible, north-facing alfresco zone with a built-in BBQ kitchen.
A formal lounge with a South African Raku wood heater is the perfect spot to unwind, adjoining the private master suite with ensuite and walk-in robe. Three additional bedrooms are zoned to the rear with built-in robes and a family bathroom, whilst a laundry, separate toilet and a huge home office/5th bedroom with external access complete the floor plan.
There is everything you can imagine here for a well-rounded family home, with a large lawn for the kids, an array of established fruit trees (including apple, citrus and cherry), and vegetable gardens ready to plant. Complete with a double remote garage with internal entry and drive-through access to a cyclone-rated single garage, ducted heating, refrigerated cooling, an alarm system, plus secure gate access to the backyard for the caravan/boat.
Positioned in the highly-sought Acacia Heath Estate, where gorgeous natural surroundings blend seamlessly with modern convenience for a relaxed family lifestyle, just moments from Karingal Hub, Gateway Shopping Centre, Peninsula Link access, excellent schools and the stunning Flora and Fauna Reserve.








 View more
View more View more
View more View more
View more View more
View more
