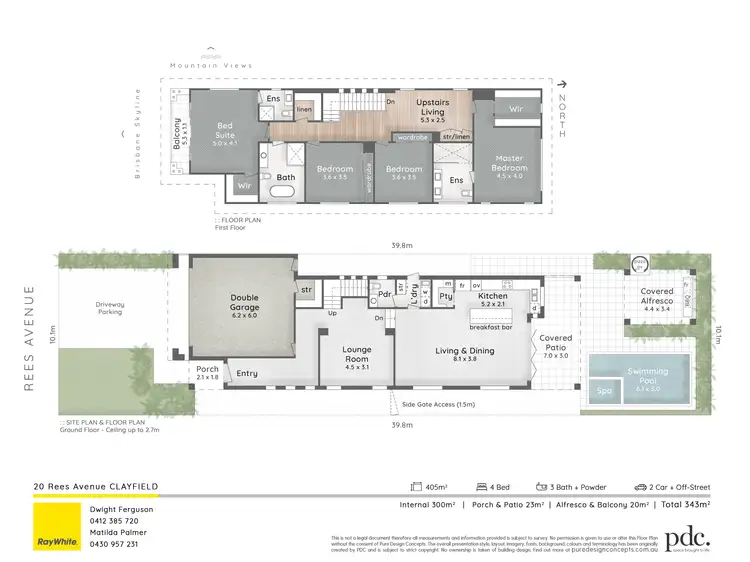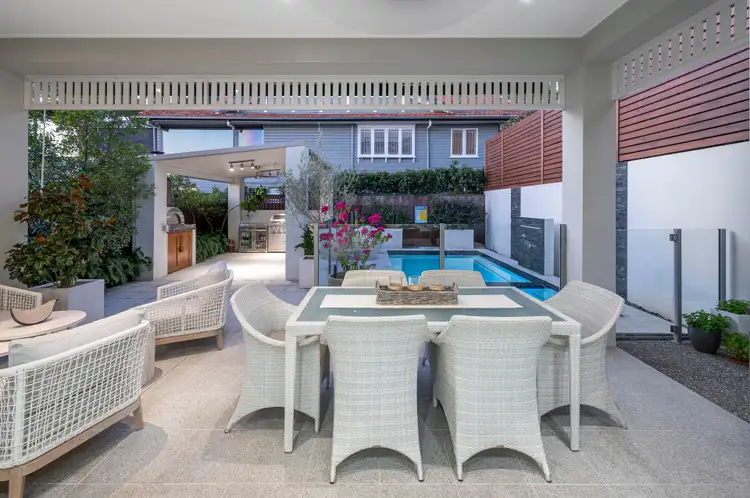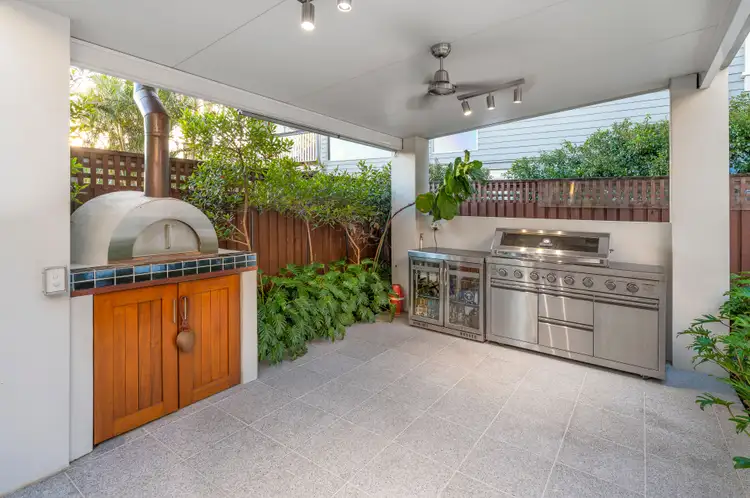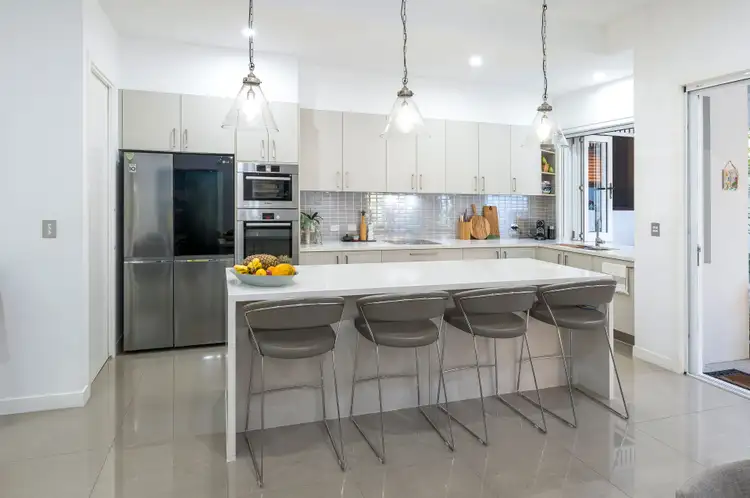Auction, Saturday 20th August 2022, 10:00am Onsite
Enjoying a peaceful and private position on the high side of a quiet cul-de-sac, this exquisite residence captures sweeping vistas across the city and mountains. Beautifully designed with the executive family in mind, the floor plan is home to multiple living spaces, four generous bedrooms and a stunning poolside retreat.
Spanning two levels, the house features room to add a lift and a low-maintenance layout, perfect for buyers seeking a lock-up-and-leave lifestyle.
The impeccably appointed interiors showcase tiled and timber floors, updated carpet, plantation shutters, and LED downlights. Forming the heart of the home, the living and dining area unveils an incredible sense of space with 3.1m ceilings and rows of bi-fold doors to draw in the northern sunlight.
Configured for the home chef and equipped with extensive and clever storage, the modern kitchen boasts a walk-in pantry, a stone island bench, and a suite of Bosch appliances, including an induction cooktop, oven, steamer and an integrated dishwasher.
An enviable retreat, the north-facing terrace soaks up the sun and features retractable awnings to create a fully shaded entertaining space. Wonderfully tranquil, you can host guests by the heated pool, spa and water feature and prepare meals in the wood-fired pizza oven or Gasmate BBQ.
A media room downstairs provides additional family space, while the upstairs sitting room offers the perfect hideaway to enjoy stunning sunsets and outlooks across Mt Coot-tha and the D'Aguilar Range.
Four generous bedrooms are serviced by three bathrooms, a powder room and laundry. The master embraces the beautiful northern aspect and reveals a walk-in robe and a spacious dual vanity ensuite. The second bedroom provides a private hideaway with a walk-in robe, ensuite, and an exclusive balcony taking in vistas over the city and mountains.
Additional features:
- Double garage with epoxy floors; ample internal storage
- Storage rooms on both levels offer space to add a lift
- Split system air-conditioning throughout; fans in bedrooms
- Ducted vacuum; alarm system; energy-efficient LED lights
- Automated external blinds to the western side of the home
- New hot water system; underground water tank; new pool filter
- Solar panels; solar battery; solar-heated pool
Positioned in an exclusive cul-de-sac surrounded by great neighbours, families are in close proximity to cafes, shops, transport, esteemed schools, Brisbane Airport and the CBD.
For further information or to arrange an inspection, please contact Dwight Ferguson on 0412 385 720 or Matilda Palmer on 0430 957 231.
Disclaimer: Whilst every effort has been made to ensure the accuracy of these particulars, no warranty is given by the vendor or the agent as to their accuracy. Interested parties should not rely on these particulars as representations of fact but must instead satisfy themselves by inspection or otherwise.
Due to REIQ legislation a price guide isn't available. The website possibly filtered this property into a price range for functionality purposes. Any estimates are not provided by the agent and should not be taken as a price guide.








 View more
View more View more
View more View more
View more View more
View more
