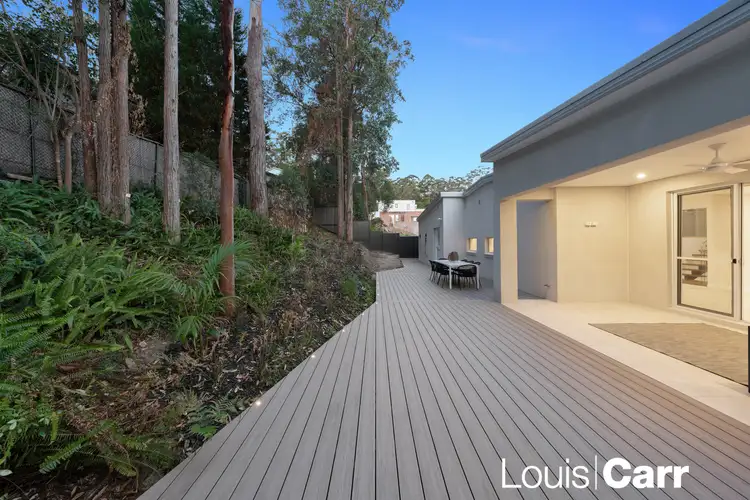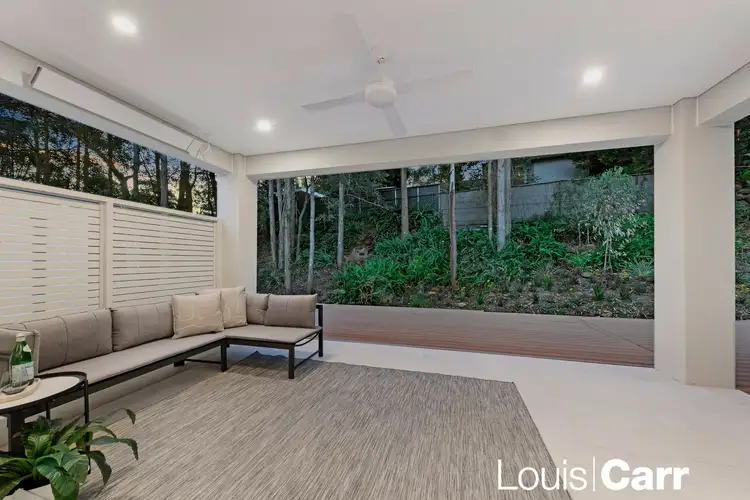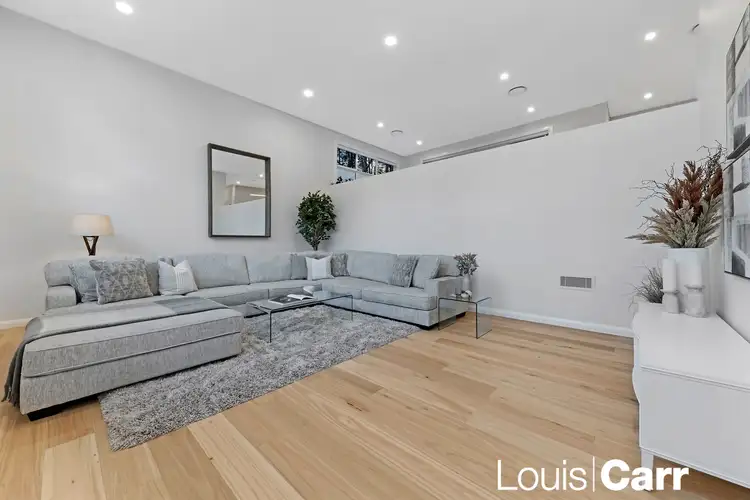An inspirational bespoke masterpiece has been architecturally designed in impeccable grandeur offering unparalleled opulence and indulgence. Crafted in chic style and contemporary sophistication, this breathtaking residence with a commanding street presence & has been finished with the most meticulous attention to detail. Showcasing a vast floorplan spanning over four levels boasting a sleek 'Masterchef' kitchen with Butler's pantry, separate parents' wing, huge private lounge room or home theatre, gym/home office and open plan living seamlessly flowing to the huge covered alfresco area and expansive deck with a tranquil bush backdrop. Proudly set on a 700m2 block in the new 'Rivendell Haven' community estate within minutes to quality schools, shops, transport, and recreational facilities.
Property Features:
• Lower level accommodation consists of a generous lounge room plus huge home office ideal for those working from home or a home business
• Expansive sun drenched, double height ceiling, formal lounge room
• State of the art kitchen showcases large island bench, 40mm engineered stone bench tops with waterfall edging, premium Smeg stainless steel appliances including inbuilt Smeg coffee machine, gas cooktop with Smeg oven under bench, additional Smeg steam combi oven, two Smeg dishwashers, two integrated bins, plus a huge Butler's pantry with separate casual dining area off the kitchen
• Stunning structural steel staircase with Blackbutt timber treads and stainless steel framed glass balustrade
• 300kg rated internal lift takes you to each level (lift door openings to DDA width for wheelchair access)
• Presidential master suite is enviably located on a separate level featuring separate parent's retreat, huge bedroom space, massive bespoke joinery walk in robe plus palatial ensuite double shower, freestanding bathtub and double vanity
• Three king size bedrooms on level one, additional king size bedroom on level two; with walk in robes and built in robes to the other two
• Lavish bathroom with freestanding tub, frameless glass shower and double vanity services the family accommodation wing
• A beautifully appointed third bathroom is conveniently located on the kitchen and dining level plus a powder room on the ground floor
• Casual living effortlessly extends to the covered alfresco entertaining area with heating, ceiling fan and lighting flow out to extensive timber composite decking with a tranquil bush backdrop
• Spacious automatic garage with epoxy flooring and internal access
• A few quality noteworthy features of this stunning home include two walk in linen cupboards and additional storage cupboard, large laundry with additional storage, ducted reverse cycle air conditioning, blockout and sheer blinds, solar panels, 13 additional community car spaces, premium fixtures and fittings and so much more
Location Benefits:
• Zoned for Samuel Gilbert Public school (1.2km) and sought after Castle Hill High School
• Easy access to highly regarded private schools including Oakhill College, Hills Grammar plus Northholm Grammar
• Knightsbridge Shopping Centre with Woolworths Metro only a short 850m walk or drive away
• Only a 4.1km drive to Castle Towers Shopping, dining, entertainment and transport precinct
• Metro train stations located at Hills Showground (2.9kms) with ample parking and Castle Hill Station (4.1km)
• A 350m walk to local bus stops on Linksley Avenue
• Close proximity to local recreational facilities at Castle Glen Reserve and playground and Fred Caterson sporting complex
Disclaimer: This advertisement is a guide only. Whilst all information has been gathered from sources we deem to be reliable, we do not guarantee the accuracy of this information, nor do we accept responsibility for any action taken by intending purchasers in reliance on this information. No warranty can be given either by the vendors or their agents.








 View more
View more View more
View more View more
View more View more
View more
