What: A 4 bedroom, 2 bathroom home with multiple living options and a double garage for parking
Who: Families seeking complete convenience, with an immaculately presented property
Where: On a 570sqm block with parkland directly opposite and close to all the daily essentials for laid back living, with the ocean easily within reach
Positioned in beachside Port Kennedy and facing a beautiful parkland, this wonderful family home offers 4 bedrooms, 2 bathrooms and a multitude of living options across a carefully considered and flexible floorplan. Your bedrooms occupy the left side of the home, with the master suite to the front to enjoy those garden views, while your living options begin with a formal lounge and dining space, followed by an open plan family hub, and finally your theatre or games room, with the generous gardens offering a large alfresco setting and plenty of space to play. Located for premium family living, the Round Hill Reserve is placed directly opposite the home, with ample greenspace and shaded walkways to explore, while you have a choice of primary schooling within walking distance to ensure a trouble free morning school run, with plentiful retail and dining options easily within reach. The popular golf course, boat ramp and beaches are all a short distance away, creating an enjoyable setting for the entire family, while for those in search of a convenient daily commute will find straightforward road links, with public transport connections aplenty.
The street appeal is immediate, with lush lawned gardens, established plant life and an inviting façade, while the driveway offers parking in addition to the remote double garage and the location ensures a peaceful setting with that picturesque parkland across the road. Stepping inside, your formal living and dining area is positioned to the immediate right, with a sunken design for added comfort, carpeted flooring and plenty of natural light, while the design lends itself to a range of uses, with an activity space, home office and relaxing lounge all included. Moving across the tiled hallway you find the master suite, also carpeted with a beautiful bay window and natural colour palette for a contemporary feel throughout, while a walk-in robe provides storage, and the ensuite offers floor to ceiling tiling, a shower enclosure, vanity and WC.
Bedrooms 2, 3 and 4 are placed within a private section, with all bedrooms spacious enough for the children or guests, with built-in robes and timber effect flooring throughout. The family bathroom also benefits from floor to ceiling tiling, with a bath, glass shower enclosure and vanity included, plus a separate WC, while the laundry is fully fitted with cabinetry and counterspace, along with direct access to the exterior, while a linen closet is placed within, with secondary full height storage to the hallway. The main open plan family living area includes space for a lounge, meals and kitchen, with tiled flooring, a reverse cycle air conditioning unit and sliding doors to the gardens, with the kitchen centrally positioned and equipped with an in-built wall oven, gas cooktop and rangehood, plus a corner pantry, ample cabinetry and a benchtop with breakfast bar seating. And finally, French doors lead to your theatre or games room, with cosy carpet underfoot and an uninterrupted flow to the alfresco and backyard.
A large and inviting patio sits to the back of the home, with a flat roof for shelter and paving to the floor, while the design wraps around the side of the residence, creating multiple areas for relaxation and offering easy access to the garage with its rear roller door entry. While the backyard is lawned, with a raised bed creating a border of greenery to the fence line and ensuring a peaceful setting for the family and pets to enjoy.
And the reason why this property is your perfect fit? Because this fantastic family home offers comfortable and contemporary living in a beautiful park side setting.
Disclaimer:
This information is provided for general information purposes only and is based on information provided by the Seller and may be subject to change. No warranty or representation is made as to its accuracy and interested parties should place no reliance on it and should make their own independent enquiries.
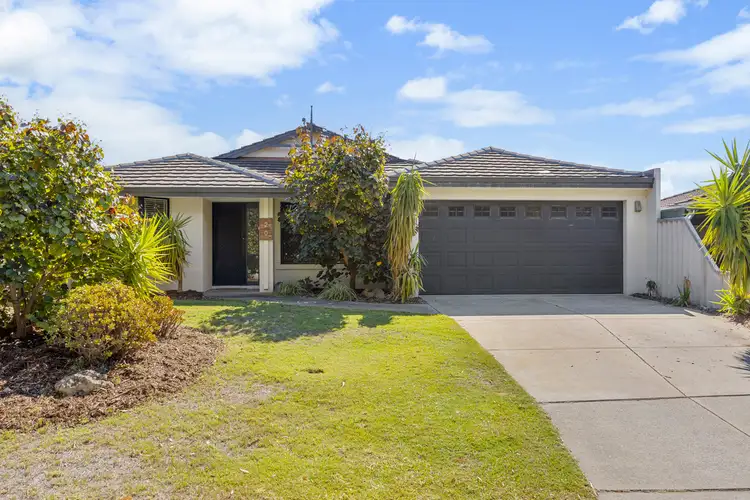

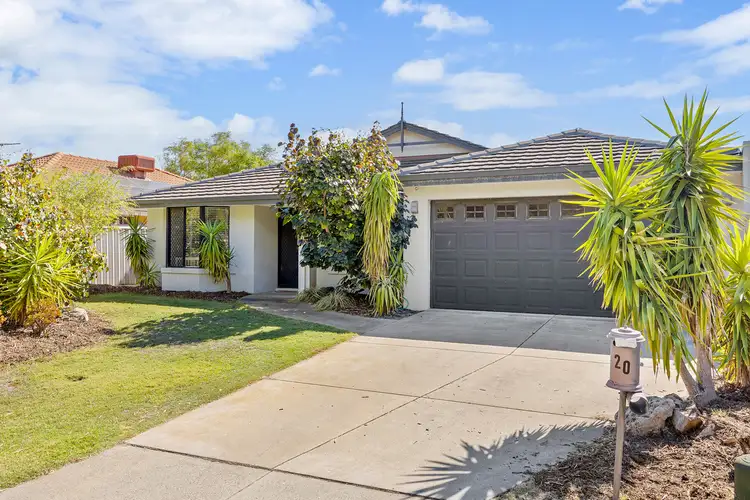
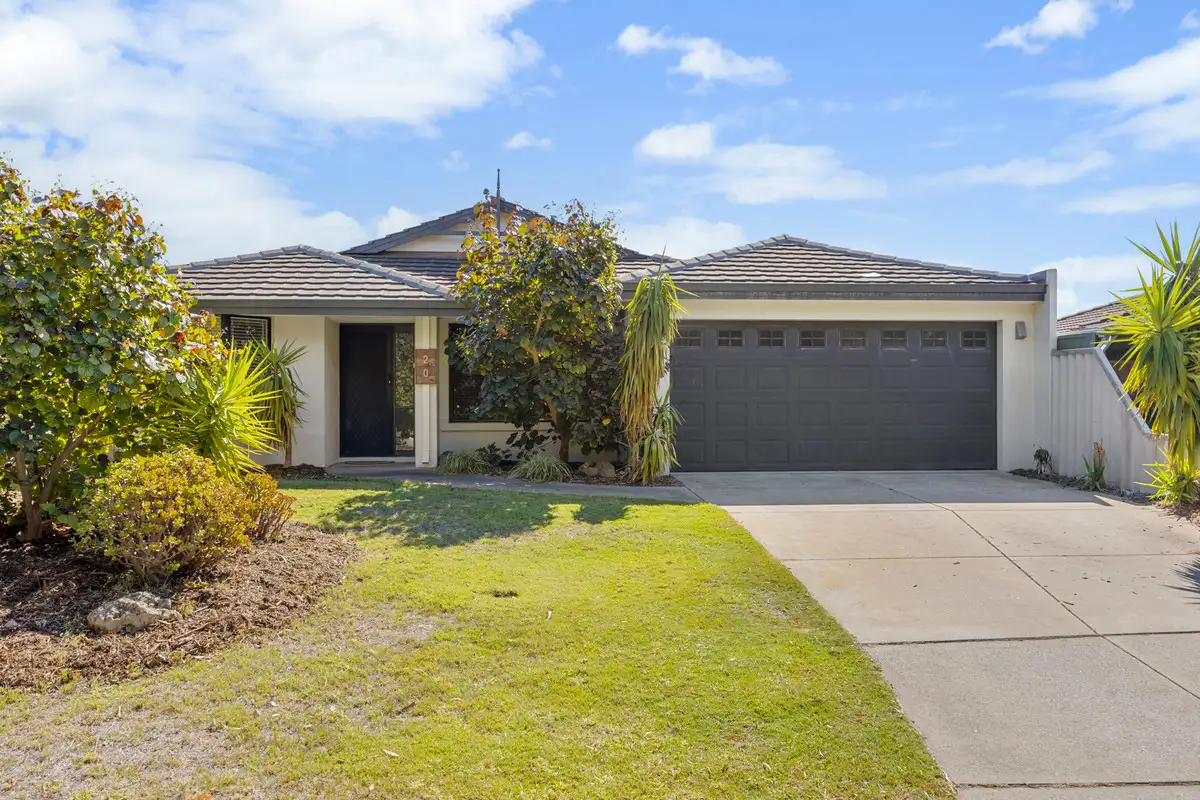


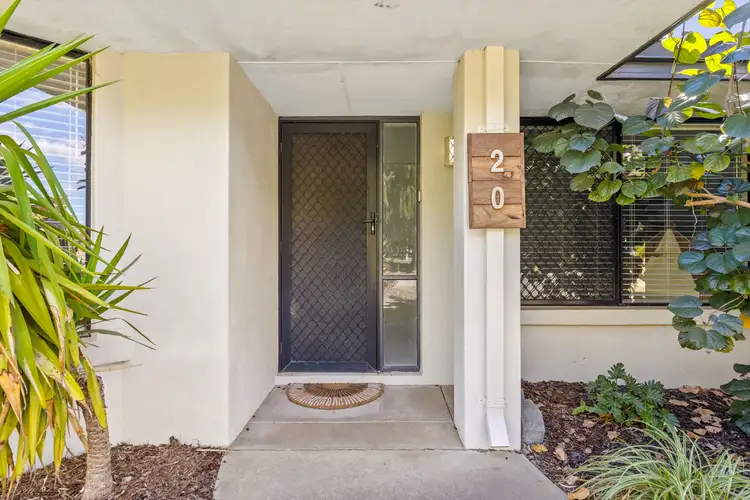
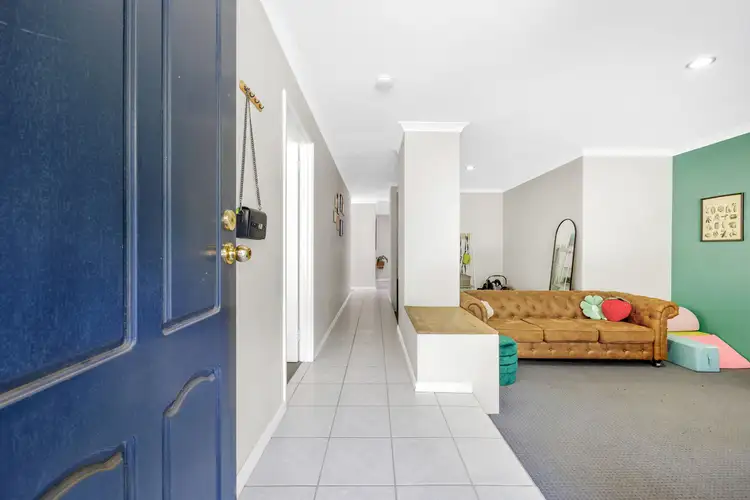
 View more
View more View more
View more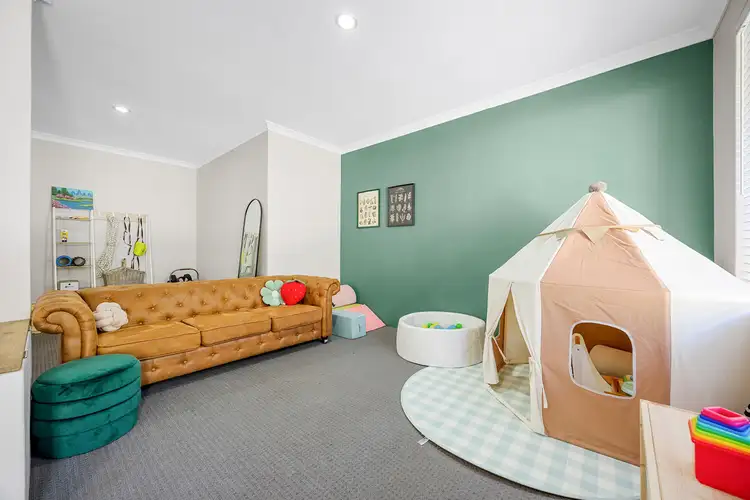 View more
View more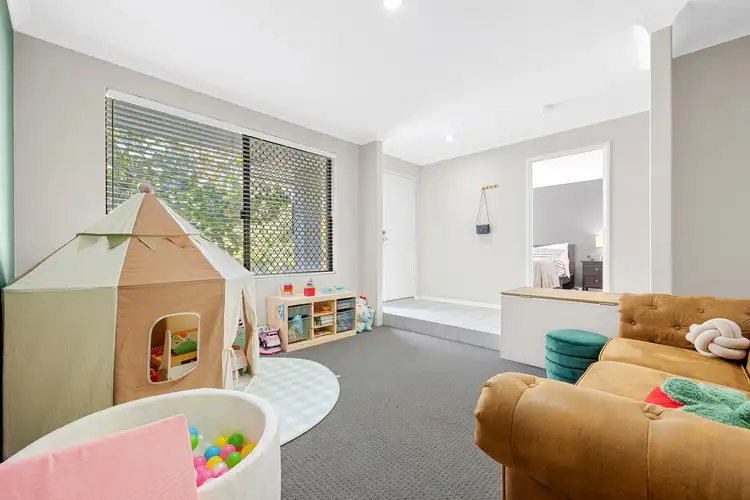 View more
View more
