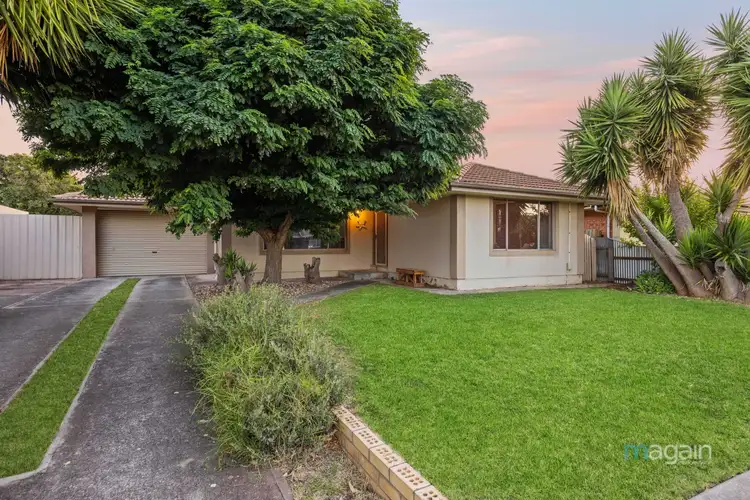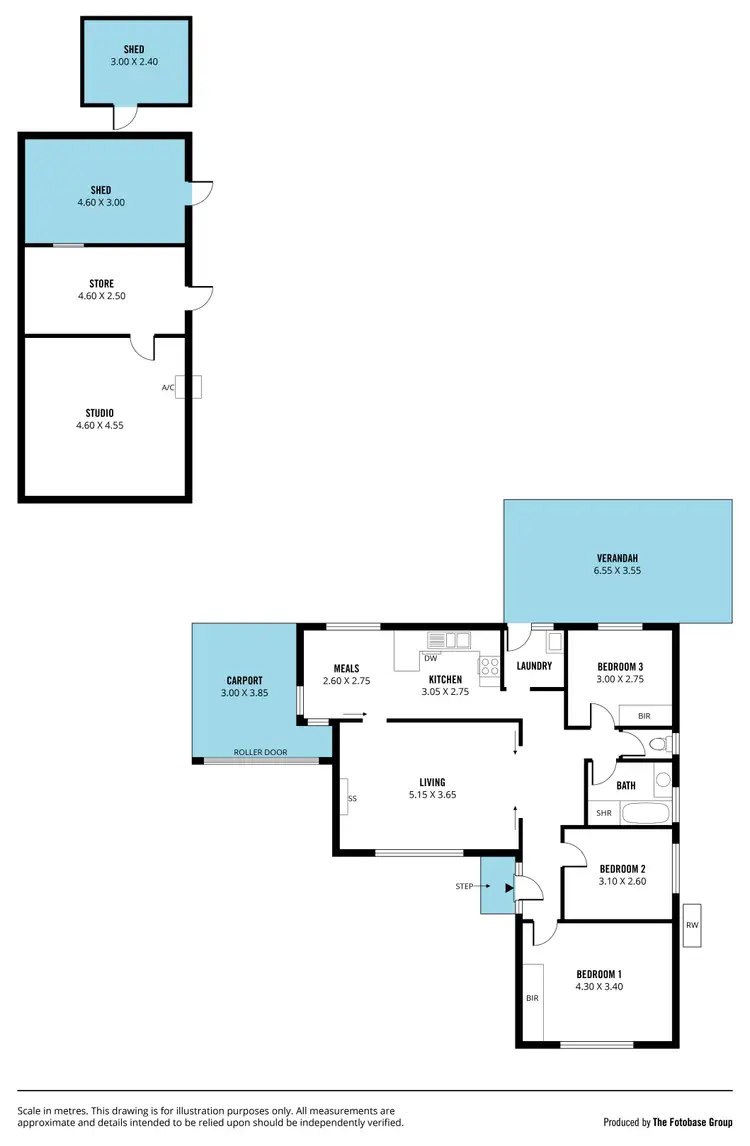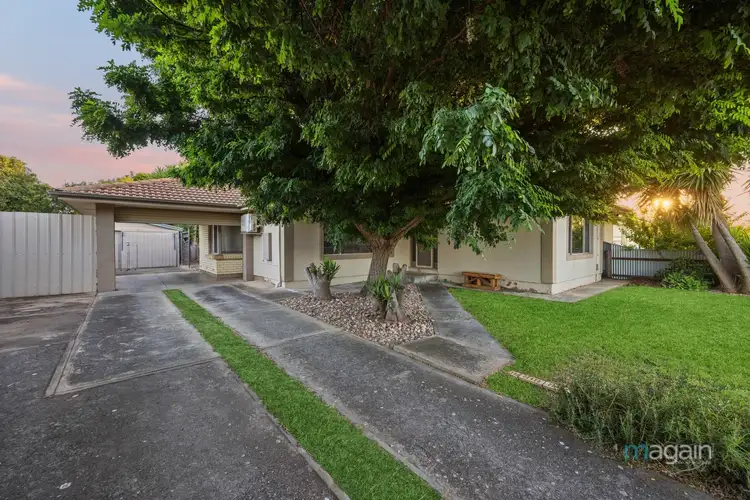“SOLD BY DAVID HAMS”
Please contact David Hams from Magain Real Estate for all your property advice.
Located on a good sized allotment only a few streets from the coast and within easy access to shops, schools and transport makes this property suitable and worth consideration for a wide range of different buyers.
The home was built in the early 1970's and has benefitted from both a kitchen and a bathroom update. There are three bedrooms, the main is a generously sized room and comes with a built-in robe. There is also a built-in robe in bedroom 3 at the rear.
The central lounge/living room can be completely closed off if or when required and there is a conventional main bathroom, a separate toilet and a separate laundry room that leads out to the rear yard.
The kitchen was updated in the late 1990's and has a stainless steel oven, cook top with range hood and a double sink. There is an adjacent dining/casual meals area.
There are timber floors throughout and there is a split system air conditioning system located in the central living area to ensure that you, your family and guests are kept comfortable all year round.
Outside improvements include a single carport that is accessed via a roller door with drive through potential to a 4.6, x 7m (approx) garage/workshop that has a service pit and has been separated inside to create two individual areas. There is an additional shed at the rear of the garage and another smaller tool/garden shed in the rear corner of the yard. There is a rear verandah that overlooks a nice back lawn area and the entire rear yard is very private. The front yard is also established and has an easy care appeal.
This property could be ideal for 1st time buyers, young couples and families or a solid investment opportunity with the added benefit of having subdivision potential (STCC) as the block has no Easements.
For any additional information or for any assistance at all, please make contact with either David on 0402204841 or Mitch on 0431418516 anytime...
All floor plans, photos and text are for illustration purposes only and are not intended to be part of any contract. All measurements are approximate and details intended to be relied upon should be independently verified. (RLA 222182)

Built-in Robes

Floorboards

Fully Fenced

Living Areas: 1

Secure Parking

Shed

Toilets: 1
Close to Schools, Close to Shops, Close to Transport, Roller Door Access
Area: 714m²
Frontage: 18.29m²









 View more
View more View more
View more View more
View more View more
View more


