Must be SOLD - Contact agent for price guide.
4 Bed • 3 Bath • 2 Car • 800m²
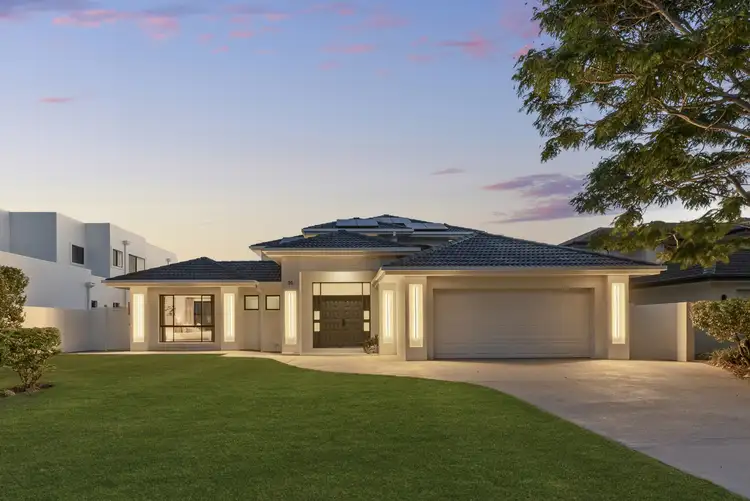
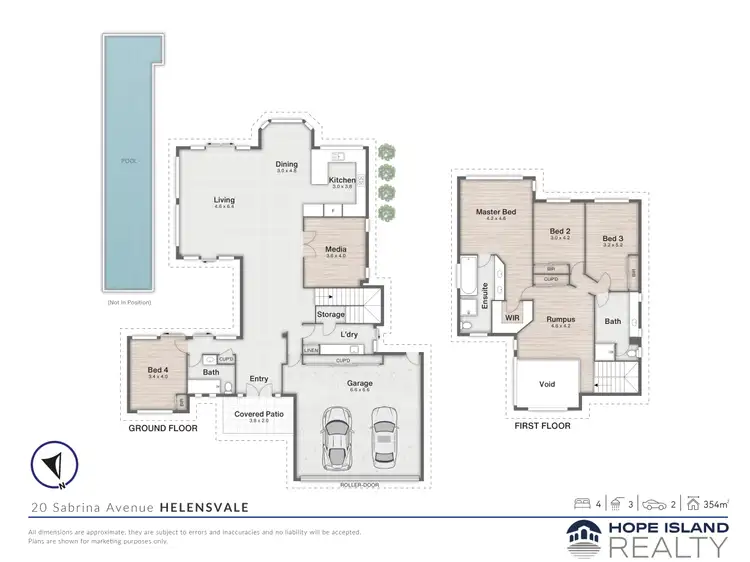
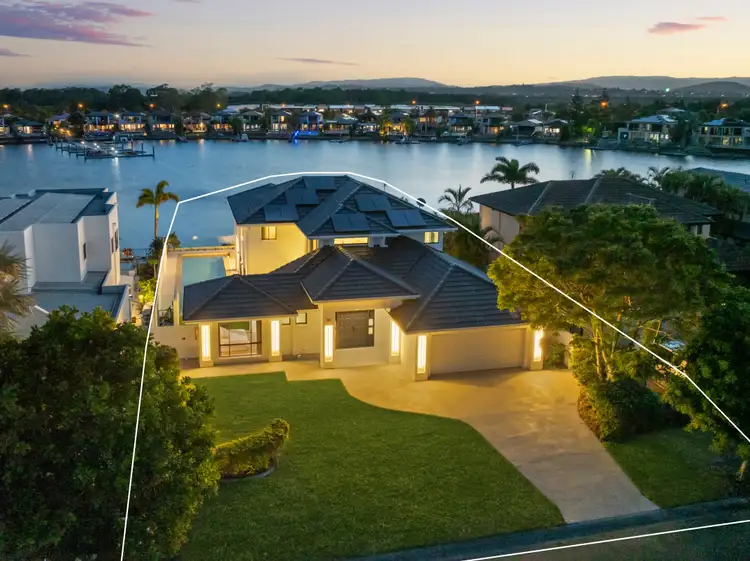
+24
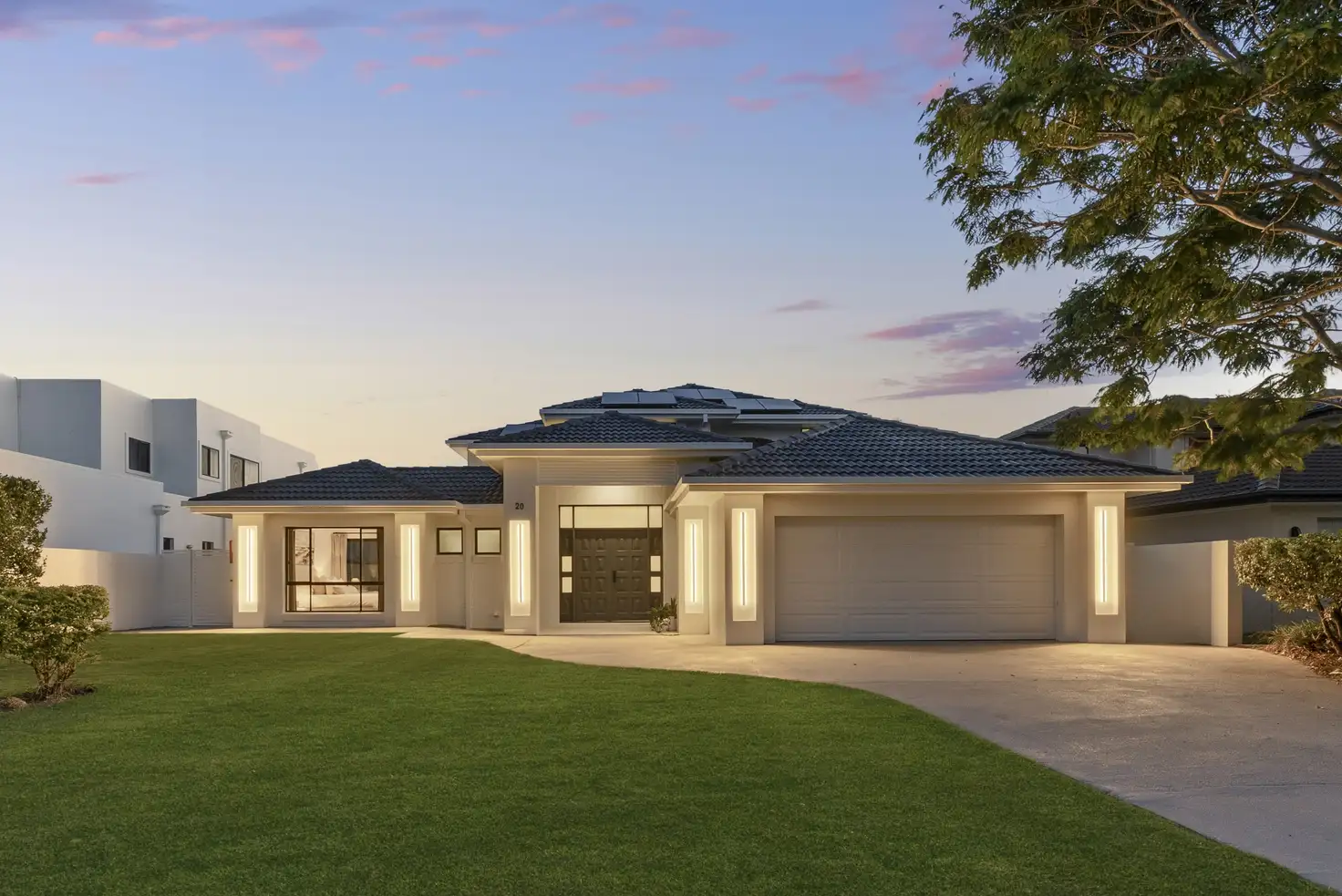


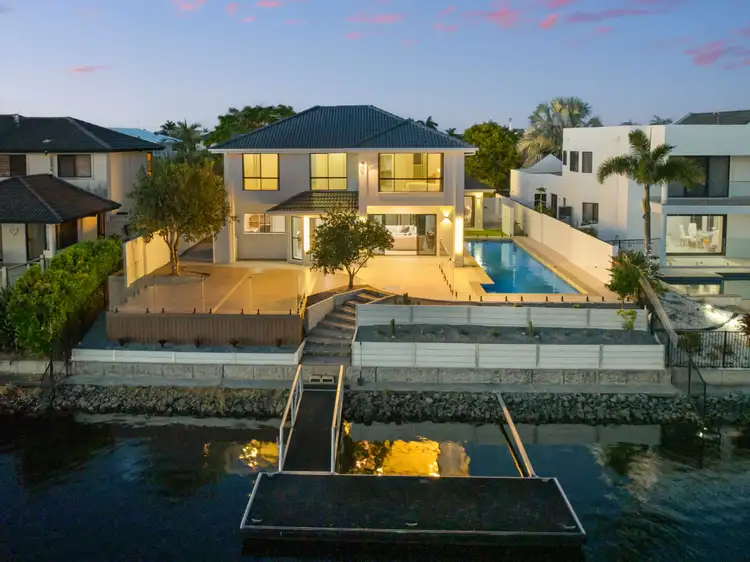
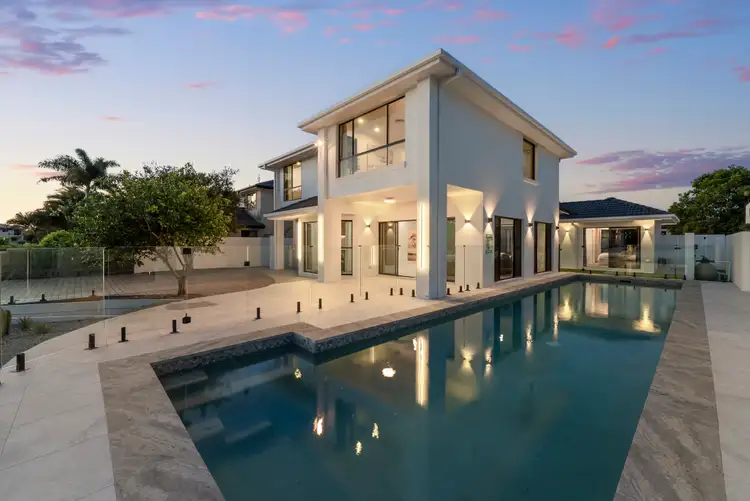
+22
20 Sabrina Avenue, Helensvale QLD 4212
Copy address
Must be SOLD - Contact agent for price guide.
- 4Bed
- 3Bath
- 2 Car
- 800m²
House for sale5 days on Homely
What's around Sabrina Avenue
House description
“Coastal luxury in the perfect waterfront location! Wide water views with private pontoon.”
Property features
Municipality
Gold CoastBuilding details
Area: 354m²
Land details
Area: 800m²
Property video
Can't inspect the property in person? See what's inside in the video tour.
Interactive media & resources
What's around Sabrina Avenue
Inspection times
Contact the agent
To request an inspection
 View more
View more View more
View more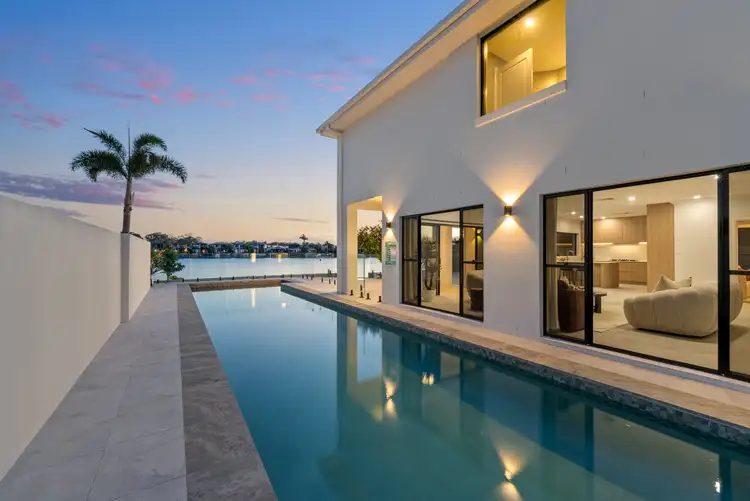 View more
View more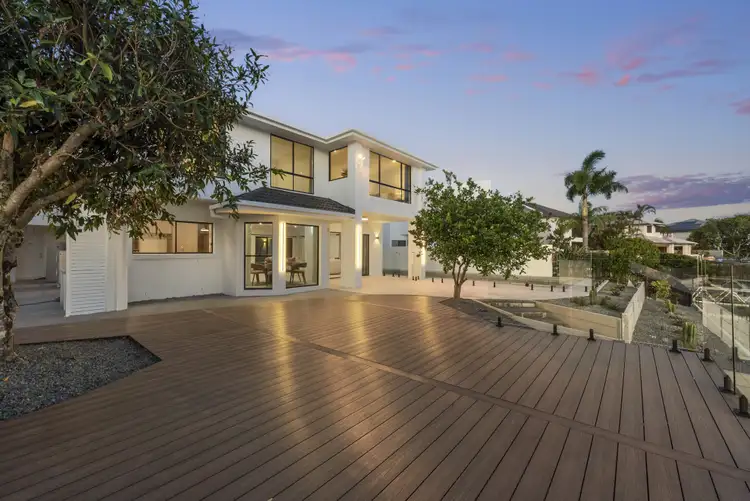 View more
View moreContact the real estate agent

Evan Molloy
Hope Island Realty
0Not yet rated
Send an enquiry
20 Sabrina Avenue, Helensvale QLD 4212
Nearby schools in and around Helensvale, QLD
Top reviews by locals of Helensvale, QLD 4212
Discover what it's like to live in Helensvale before you inspect or move.
Discussions in Helensvale, QLD
Wondering what the latest hot topics are in Helensvale, Queensland?
Similar Houses for sale in Helensvale, QLD 4212
Properties for sale in nearby suburbs
Report Listing
