“ONE OUT OF THE BOX!!”
Unique is a term that pops up with this property often, it is one you cannot replace or replicate, it is in a superb location and oozes character and potential!
As per its namesake, the "Prince of Wales Hotel" - Circa 1859, the property still retains its wonderful original facade with its iconic arches and parapet, big internal rooms on entry and a cellar large enough to hold a small party. There are plenty of original features displayed throughout the home and the addition of a superb stone extension and one of the loveliest terrace gardens you will see.
On entry is the wide hallway with a spacious lounge to the right boasting an open fireplace and mantel, access to the cellar and there is room for living and dining - it was probably the original bar back in the day.
To either side of the hallway are a series of bedrooms - the large master at the front, bedrooms two and three plus a first bathroom (accessed from bedroom three, the hall way and the laundry which is currently part of a vestibule).
The first kitchen is more suited as a living space or could be the fourth bedroom, but still has some cabinetry an upright cooker and mantel. This forms the original red brick part of the original building.
The extended element includes a large stone sunroom with big windows and brick paved floor, adjacent is the second kitchen boasting bench-top cooker, double sink and cabinetry and an adjacent meals space - this area was likely added likely in the 80's. Off this large sunroom is the second bathroom (which has also been utilised as a bedroom) with shower, vanity basin and second toilet.
Outside is a fantastic stone alfresco - it is an all-year round space and there's a small stone man-cave with open fireplace and power. Beyond here is a plethora of stone walls, brick paths and meandering private garden - it is amazing what you can fit into a compact land parcel!
There's rear access to Fry Lane - the stone carport will fit one vehicle currently, possible three vehicles if you remove some of the masonry work.
It simply oozes potential, has privacy, charm and position - it is in the main street, it backs onto Canterbury Oval and just metres from Canterbury Park, all the wonderful facilities.
Other points to note are the Commercial zoning (which offers flexibility for a business or home-based business STCA), its construction - mostly red brick or stone, its frontage to Sailors Gully Road - it is right on the footpath like its neighbours and that large cellar - scope is endless here.

Air Conditioning

Built-in Robes

Courtyard

Living Areas: 2

Outdoor Entertaining

Toilets: 2
Close to Schools, Close to Shops, Close to Transport, Heating
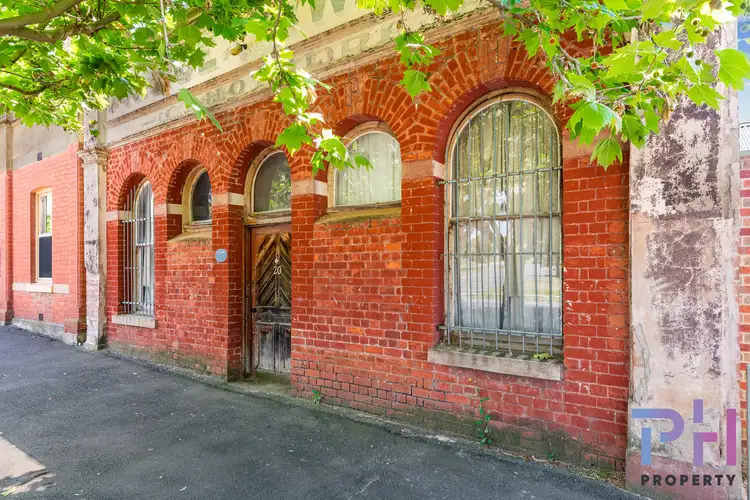
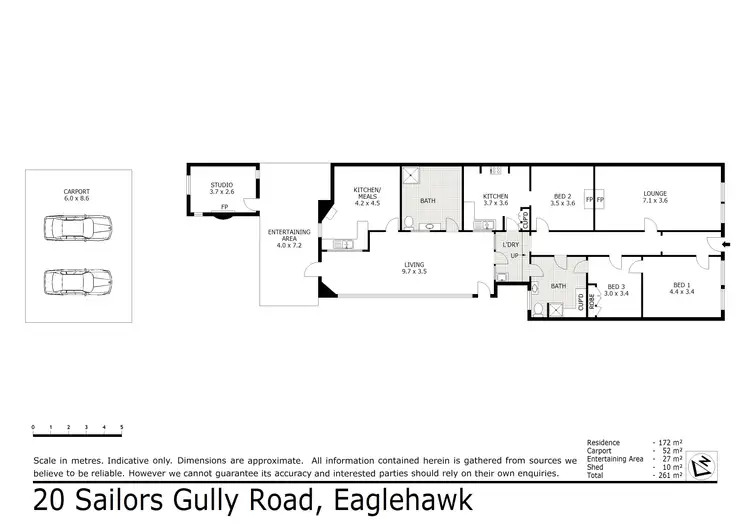
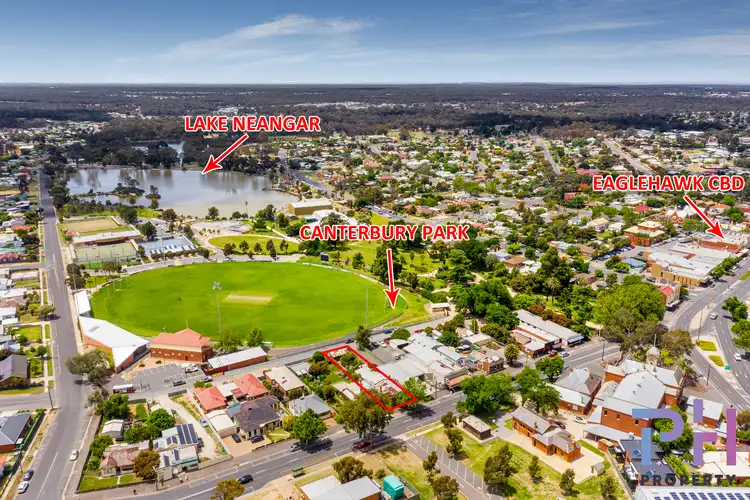
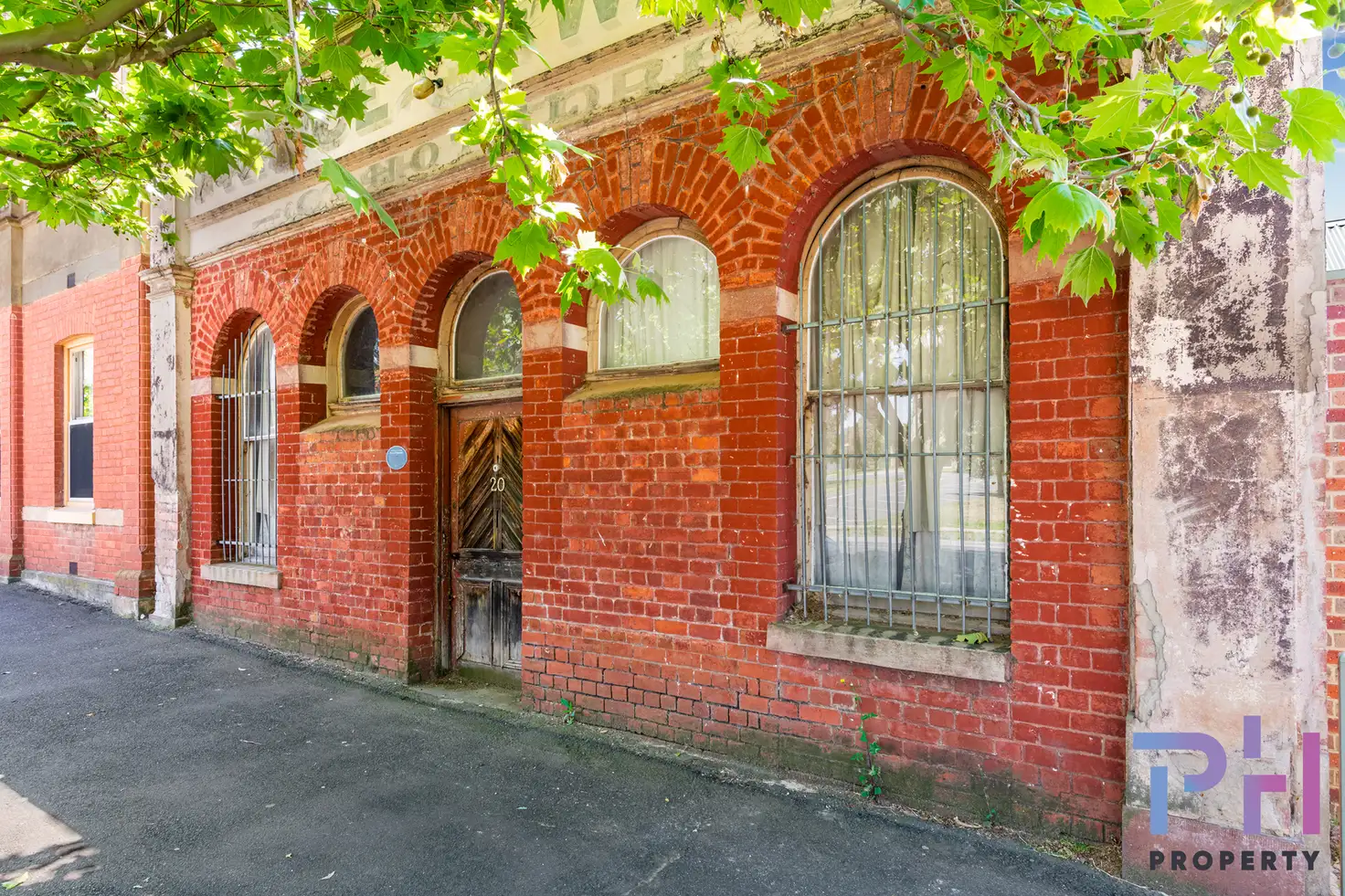


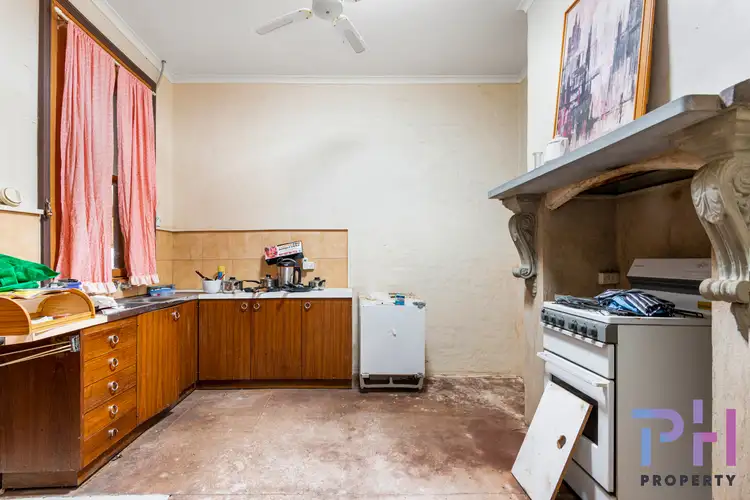
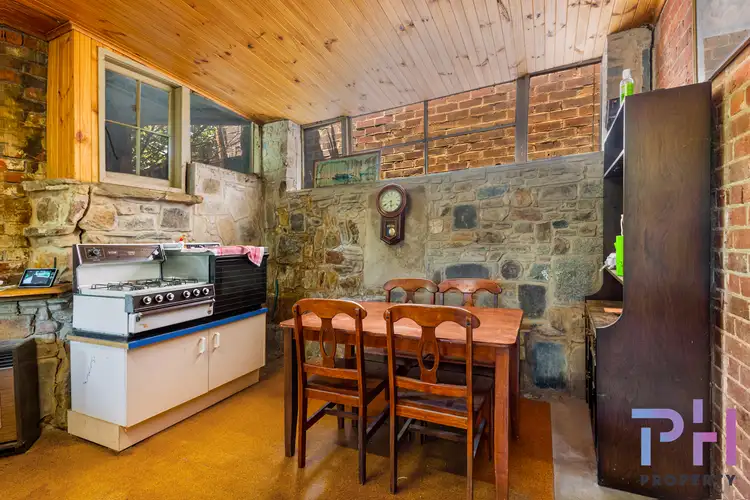
 View more
View more View more
View more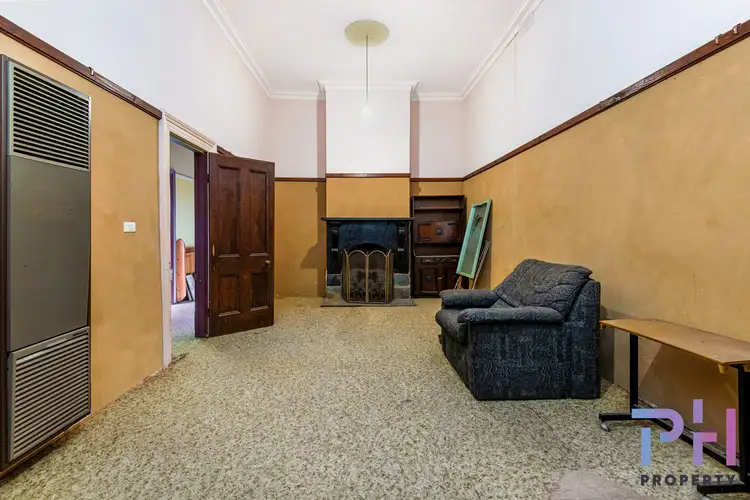 View more
View more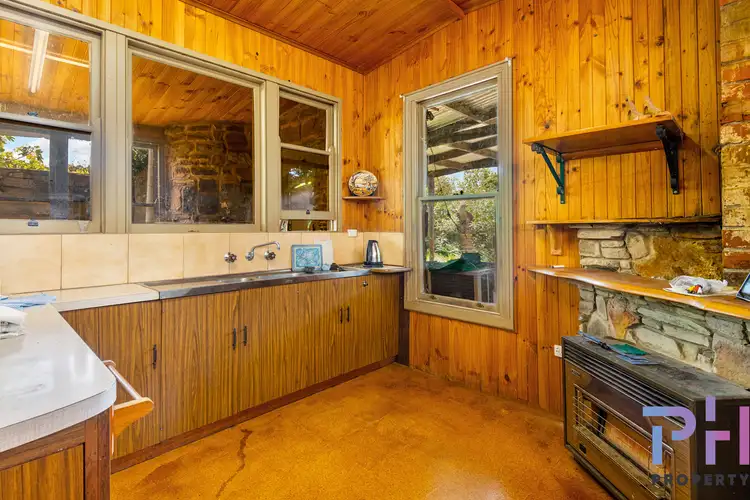 View more
View more
