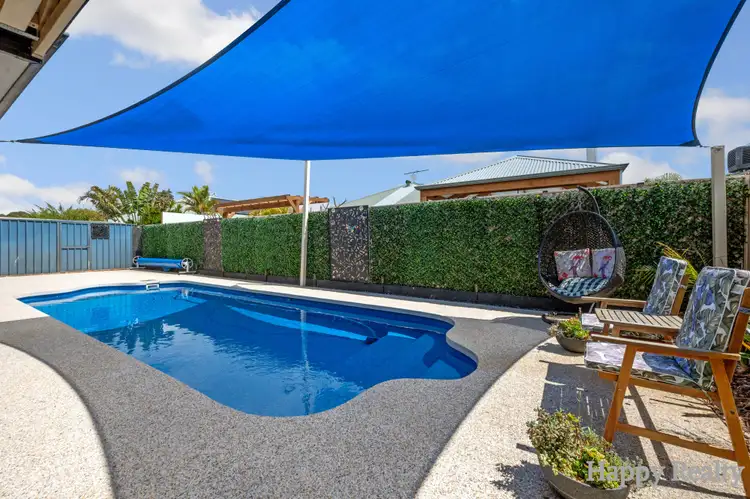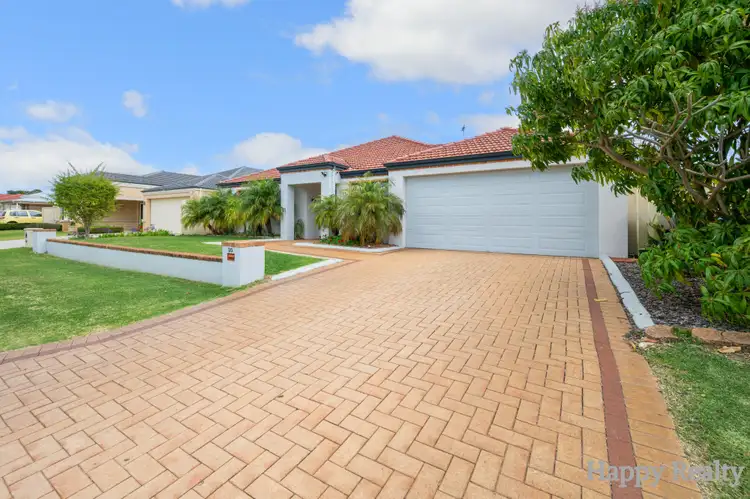Positioned in the sought-after Brookland Greens Estate and surrounded by other quality homes, this Perceptions-built family residence delivers both space and style, making it the perfect choice for the growing family. Sitting proudly on a 660sqm block with approximately 265sqm of internal living, the home has been thoughtfully renovated, offering a modern lifestyle with outstanding indoor and outdoor features.
A striking double-door timber entry leads into a grand hallway with coffered ceilings, setting the tone for the spacious layout that follows. At the front of the home, a dedicated study room offers the perfect home office or optional 5th bedroom. The massive master suite is also located here, complete with a walk-in robe and a fully renovated ensuite featuring floor-to-ceiling tiling, spa bath, quality fittings, and a separate toilet.
The heart of the home is the open-plan chef's kitchen, dining, and family living area, enhanced by soaring 34-course ceilings. The kitchen is beautifully renovated with stainless steel appliances, a large walk-in larder, ceramic cooktop, microwave recess, and plenty of storage space. Flowing from here is a massive dining area, a family/activity room enclosed with views across the pool, and a theatre room that's perfect for entertaining.
All minor bedrooms are generously sized, with Bedroom 2 featuring a built-in robe, while Bedrooms 3 and 4 are oversized with walk-in robes. A fully renovated family bathroom in neutral tones, complete with a full-sized bath, molded glass-top basin, and floor-to-ceiling tiles, services these rooms, along with a separate toilet for convenience.
Step outside to a resort-style backyard with a below-ground saltwater swimming pool overlooked by extensive gabled patios, perfect for year-round entertaining. The yard has been designed for low maintenance with exposed aggregate paving, manicured gardens, a handy shed, and automatic reticulation.
Additional features include reverse-cycle air conditioning, stylish white and grey ceramic tiled flooring throughout the main living areas, a double garage with shopper's entry and rear access, and a modern hot water system.
Located within walking distance to schools, shops, public transport, and parklands, this home is a rare opportunity offering lifestyle, convenience, and comfort all in one.
Key Features & Benefits
• Spacious Perceptions-built family home - approx. 265sqm internal living
• Large 660sqm block in sought-after Brookland Greens Estate
• Double-door entry with coffered ceilings and grand hallway
• Front study / 5th bedroom option
• Massive master suite with walk-in robe
• Renovated ensuite - spa bath, shower, floor-to-ceiling tiling, separate toilet
• Chef's kitchen with stainless steel appliances & large walk-in larder
• Expansive open-plan dining & family living with soaring 34c ceilings
• Massive dining space plus enclosed family/activity room with pool outlook
• Theatre room for movies and entertaining
• Bedrooms 2, 3 & 4 generously sized (all with robes, two with walk-in robes)
• Fully renovated second bathroom with bath and quality finishes
• Separate guest toilet & large laundry with walk-in linen
• Stylish white and grey ceramic tiles throughout the living areas
• Reverse-cycle air conditioning
• 6.6kW premiumsolarsystem
• Extensive outdoor entertaining with paved gabled patios
• Below-ground saltwater pool - council approved
• Low-maintenance backyard with exposed aggregate, shed & auto-retic gardens
• Double garage with shopper's entry and rear access
• Modern hot water system
• Walking distance to schools, shops, parks & public transport








 View more
View more View more
View more View more
View more View more
View more
