Price Undisclosed
3 Bed • 2 Bath • 6 Car • 458m²
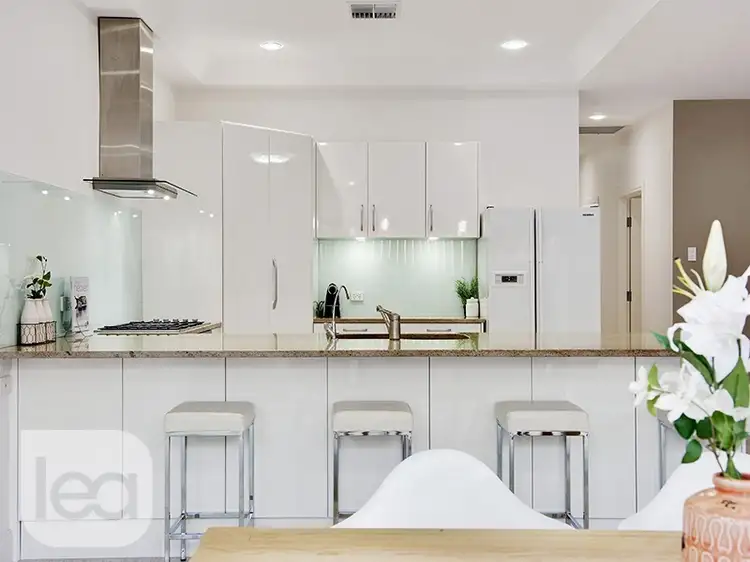
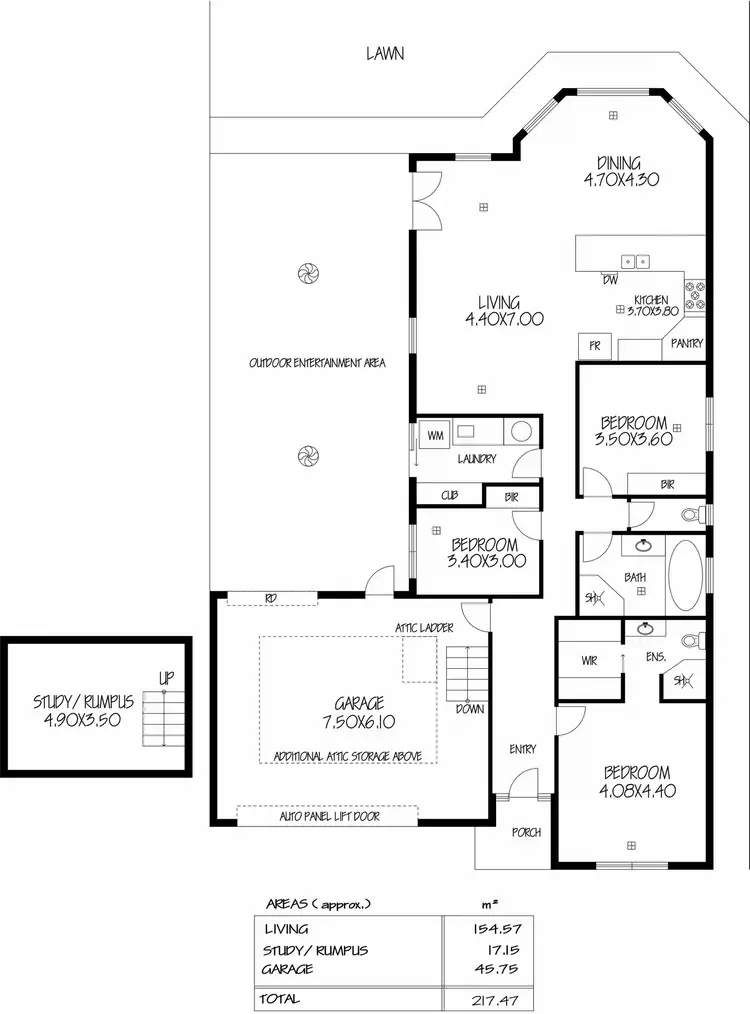
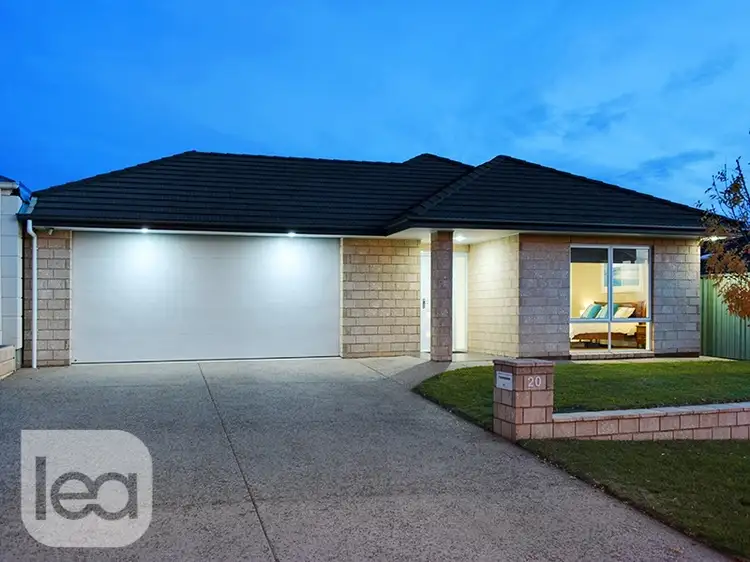
+16
Sold
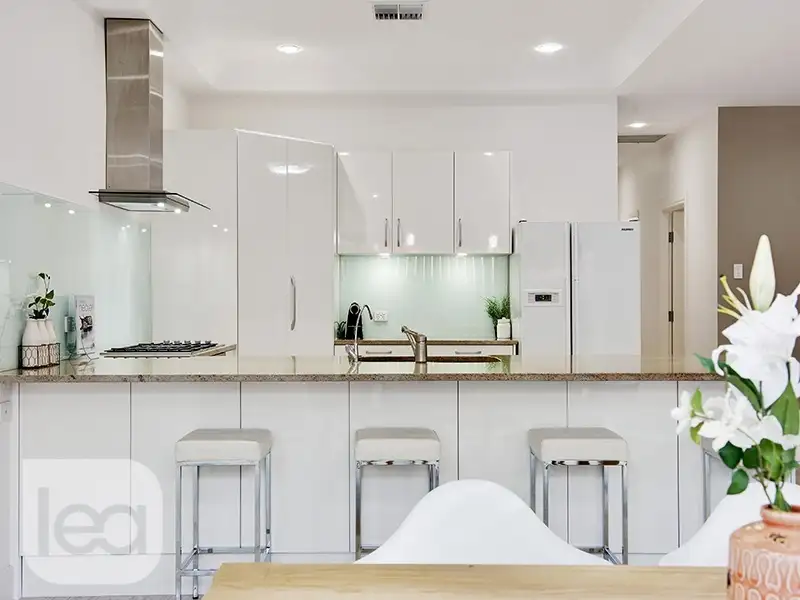


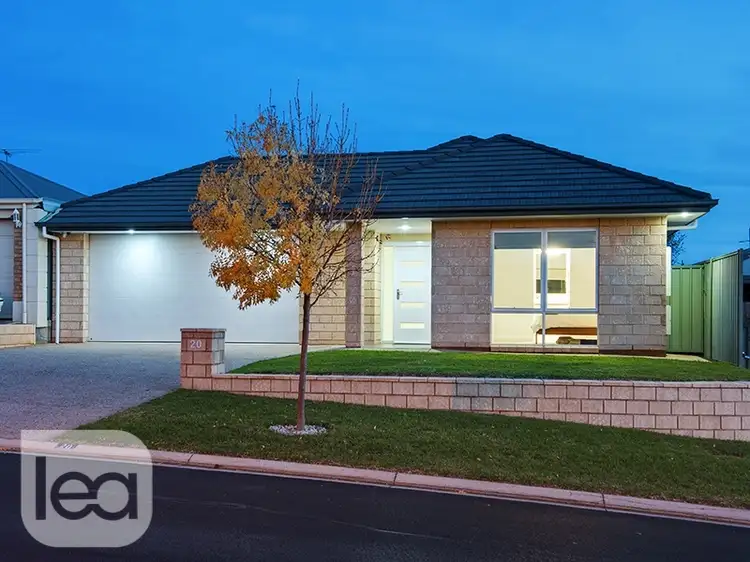
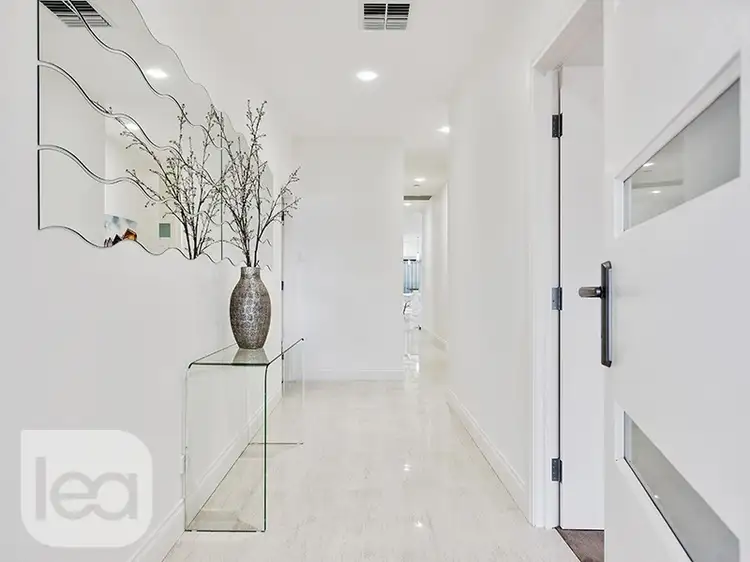
+14
Sold
20 Sandstone Ave, Walkley Heights SA 5098
Copy address
Price Undisclosed
- 3Bed
- 2Bath
- 6 Car
- 458m²
House Sold
What's around Sandstone Ave
House description
“OPEN INSPECTION CANCELLED 16/07/16”
Property features
Land details
Area: 458m²
Interactive media & resources
What's around Sandstone Ave
 View more
View more View more
View more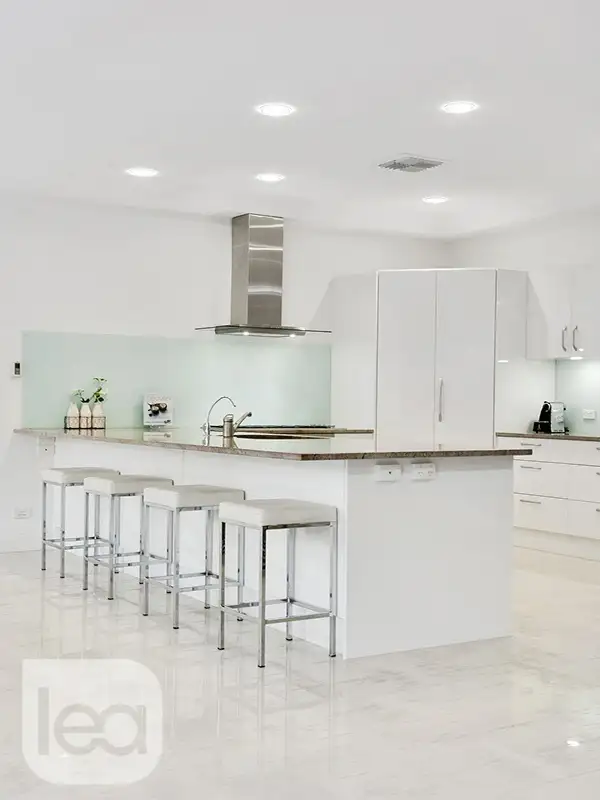 View more
View more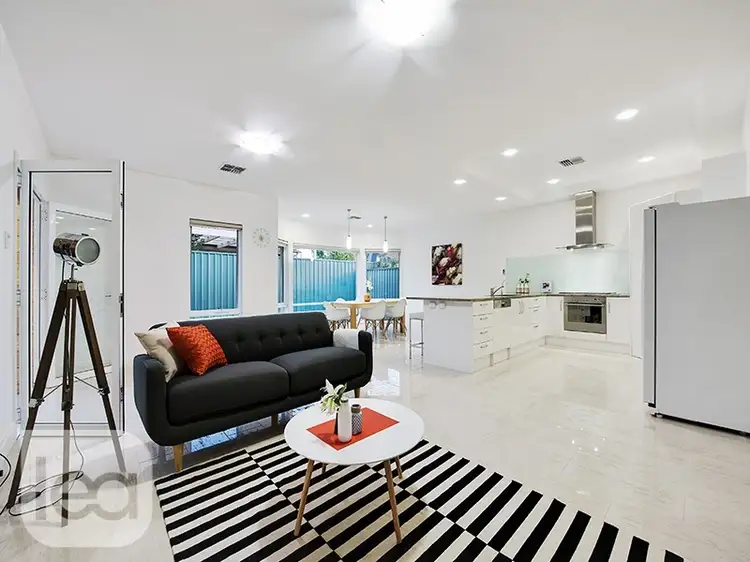 View more
View moreContact the real estate agent
Nearby schools in and around Walkley Heights, SA
Top reviews by locals of Walkley Heights, SA 5098
Discover what it's like to live in Walkley Heights before you inspect or move.
Discussions in Walkley Heights, SA
Wondering what the latest hot topics are in Walkley Heights, South Australia?
Similar Houses for sale in Walkley Heights, SA 5098
Properties for sale in nearby suburbs
Report Listing

