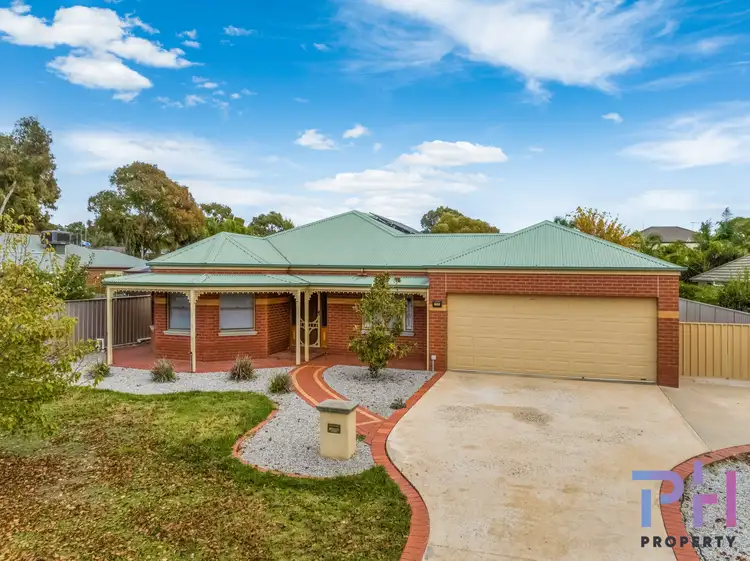Located in one of the earlier established parts of Strathfieldsaye, minutes by car to Strathfieldsaye IGA or Kennington Village, and less than 10km to Bendigo CBD or Bendigo Health, this well-built, solid family home offers a modern take on the Federation-style aesthetic featuring wrought-iron lacework, veranda, bay window, double-hung windows, and windowsill mouldings to the front façade; together with ceiling roses, decorative cornices and 9ft ceilings.
Red brick paving is used extensively and invite you through the garden to the front door. Entering the home, immediately to the left of the hallway, is the split level spacious formal living featuring painted timber fretwork; and the master suite with WIR and ensuite is located to the right.
The open-plan kitchen/meals/family room is fully tiled and from this space, the family can access the 6m x11m paved and covered outdoor entertaining area complete with in-built BBQ. A re-imagined kitchen fit out could include a servery window to this space via the feature bay window, and with the addition of a stacker door to the rear of the family room, replacing the existing window, would provide more views and access to the pool.
Two spacious bedrooms with BIRs, the family bathroom, separate toilet, laundry, and linen storage are situated off the family zone which can be closed off for privacy.
Out the back is where the fun awaits with an inground solar heated pool, cubby house, and the 7m x 6m colourbond shed fitted with an internal office space, concrete floor, and power. There is also an additional garden shed, tanks, and solar panels.
Creature comforts are catered to with ducted gas heating and ducted evaporative cooling throughout the home, and a split-system reverse cycle unit fitted to the family room.
There is so much scope to live in this home now and refurbish it to increase the enjoyability and value in time to come.
Located close to two play grounds, with access to public transport for teens to commute into town, this home would suit a professional couple, young family, empty nester not ready to completely downsize, and any homeowner wanting somewhere to park/store extra vehicles, trailers etc. Call now to arrange an inspection.








 View more
View more View more
View more View more
View more View more
View more
