Under Instructions from the Administrator to Finalise an Estate.
In a location where families aspire to live, just moments from the CBD, East Parklands, Norwood Parade and Burnside Village's finest shopping centre, this private retreat exudes urban elegance, creating a sanctuary that is as striking as it is inviting!
Spanning two levels with multiple living zones, 3 generous bedrooms, 2.5 bathrooms and a charming courtyard, this residence opens beyond its classic white rendered façade through the secure, black wrought-iron gated portico to a well scaled layout enriched by soaring ceilings with deep cornices, decorative windows and stunning herringbone parquetry flooring. A soaring coffered ceiling in the entry hall introduces the gracious interiors where double doors open to a formal lounge on one side and the main bedroom, occupying its own peaceful zone downstairs, offers a walk-in robe and ensuite with shower and indulgent spa bath.
The rear family domain enjoys a bright North-Eastern aspect. The open plan kitchen impresses with breakfast bar, quality appliances including a Miele dishwasher and Smeg oven, pantry and adjacent dining zone. French doors open onto a captivating covered courtyard where the columned pitched roof sets the stage for private alfresco living and entertaining in fully paved, low maintenance surroundings.
With plush new carpeting underfoot, stairs lead up to the two generously sized, built-in robed bedrooms. The front bedroom also features French doors opening onto the Juliet balcony; and the family/guest bathroom is fitted with a deep bath, walk-in shower and W.C.
This lock-and leave residence combines low maintenance living with lifestyle convenience and also includes:-
• Main bedroom downstairs with walk-in robe and ensuite
• Ducted, zoned reverse-cycle air-conditioning
• Ceiling fans in lounge, main bedroom
• Security system & intercom
• Freshly painted interiors
• Powder room downstairs
• Plush carpeting in main bedroom, on stairs & upper level rooms
• Separate laundry with access to side drying area
• Under-stair storage
• Built-in linen cupboards on both levels
• 3 WCs in total
• Carport with auto roller door
• Garden shed
Superbly located and surrounded by magnificent character homes, the property is within a gentle stroll to Dulwich's friendly shopping village with cafes and medical practices, public transport is just around the corner, moments to The Parade, Burnside Village, in zone for both Rose Park Primary and Marryatville High Schools and within close proximity to other leading schools (Loreto College, Pembroke School, St Ignatius Junior Campus).
This 1997-built, secure residence presents an enviable opportunity to scale up in the heart of Dulwich.
Another Dulwich Darling!
Auction: Friday 7th November at 10:30am on site
CT: 5344/436
Council: Burnside
Council rates: $2,627.15pa (approx)
Water rates: $303.55pq (approx)
RLA 312012
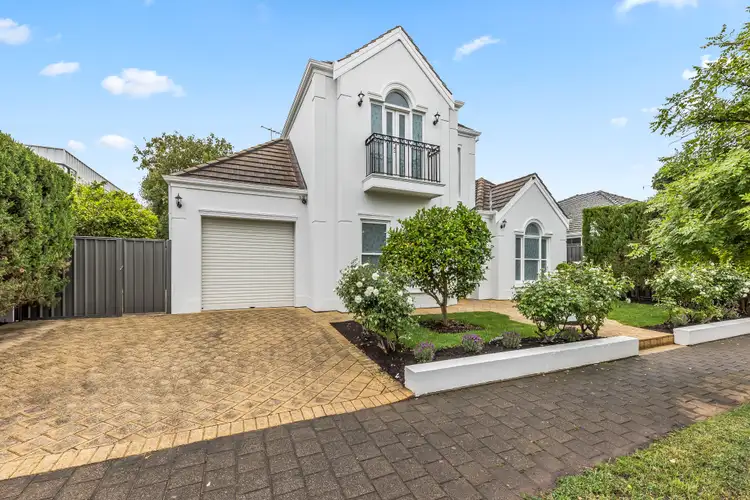
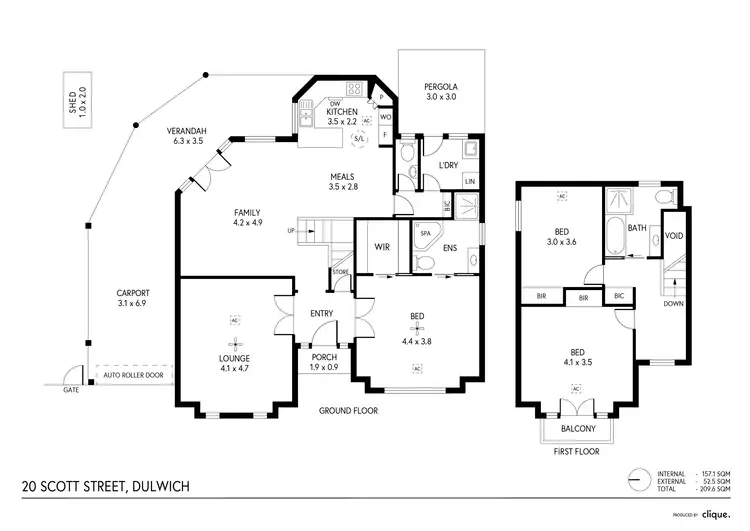
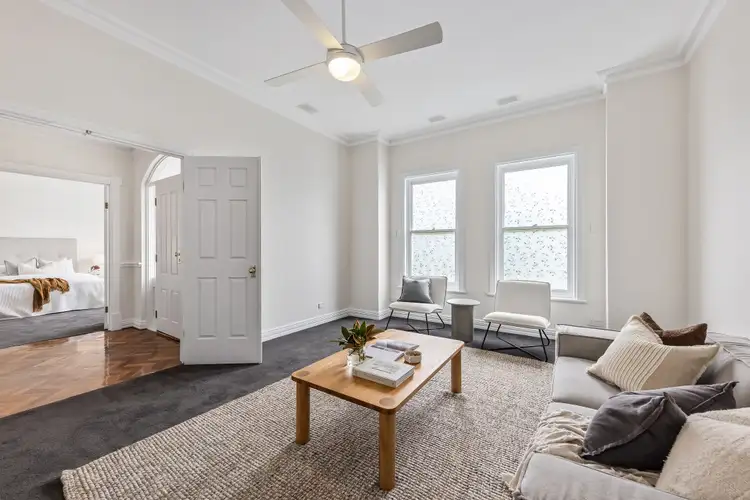
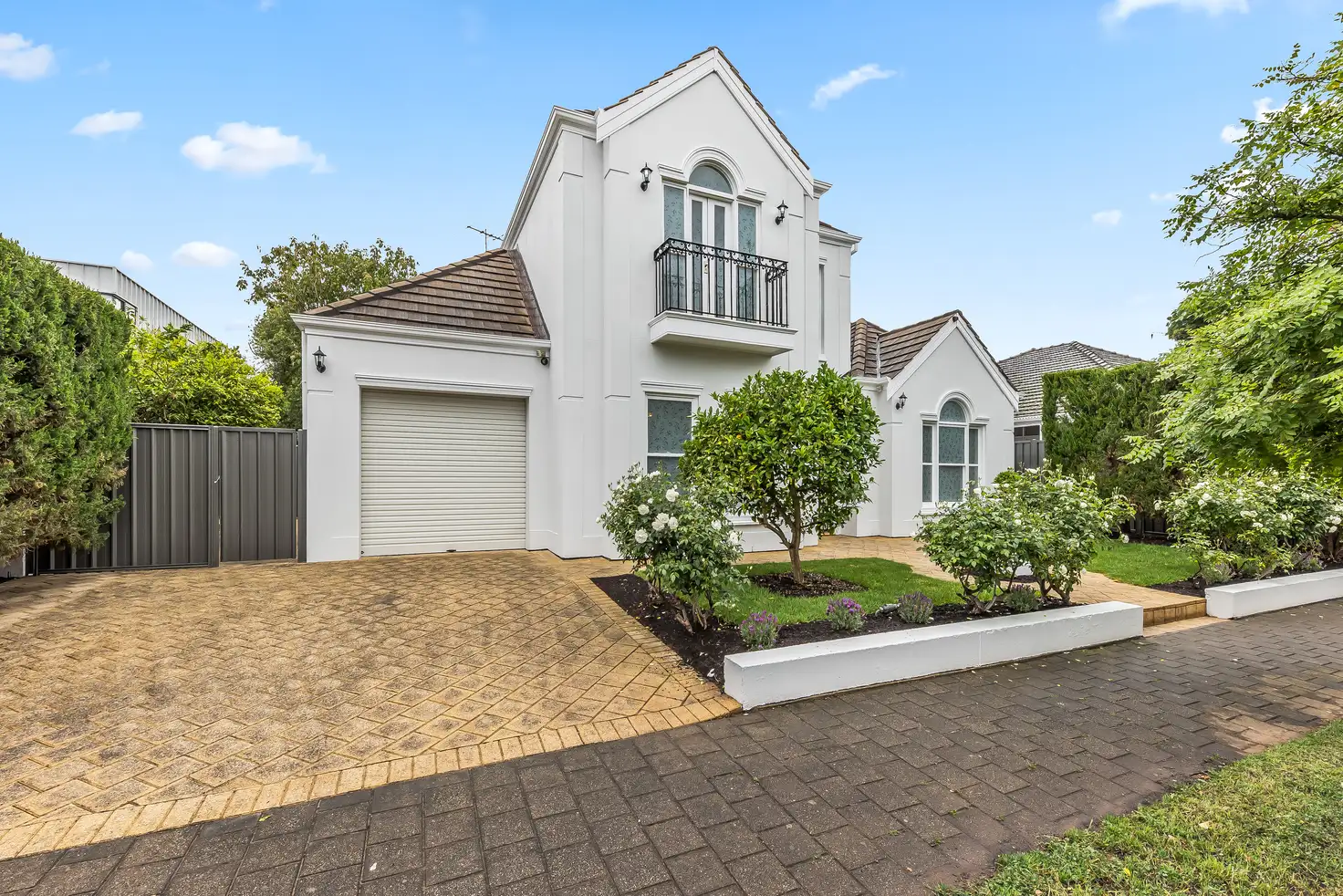


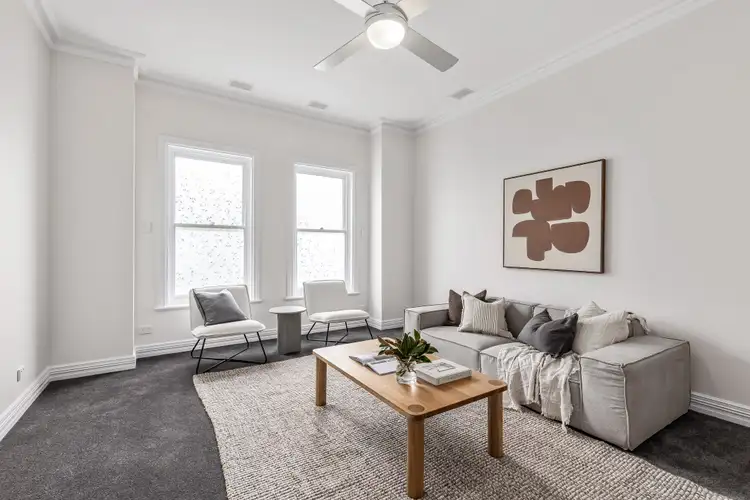
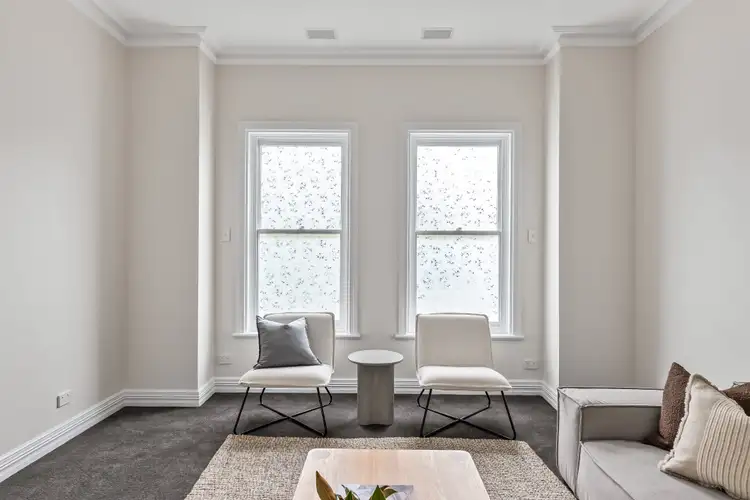
 View more
View more View more
View more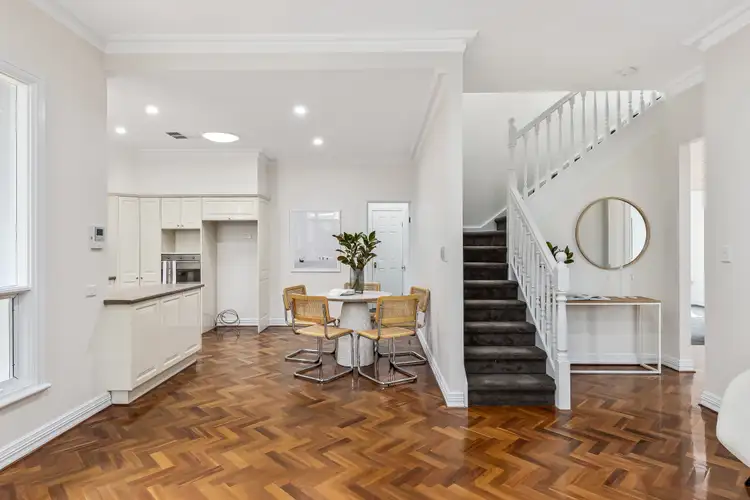 View more
View more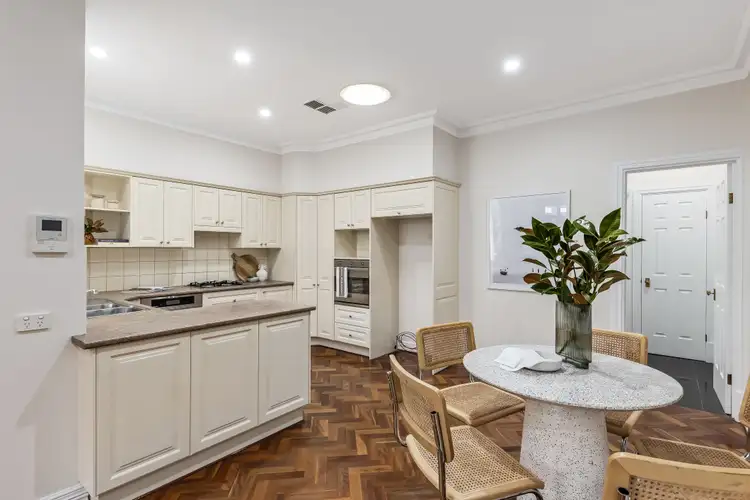 View more
View more
