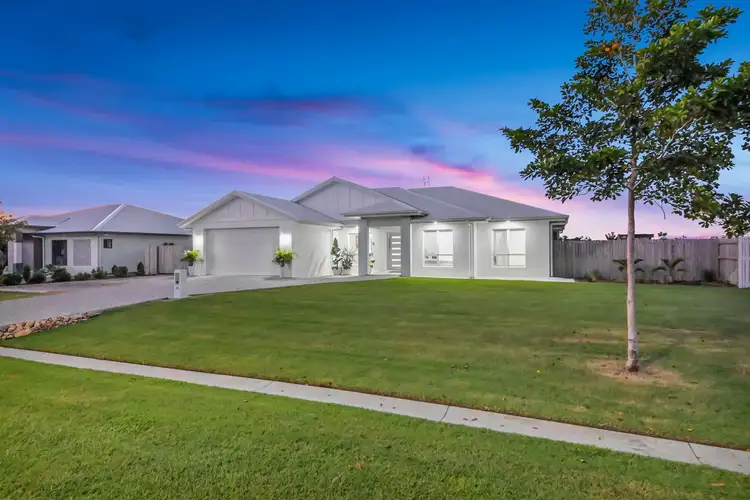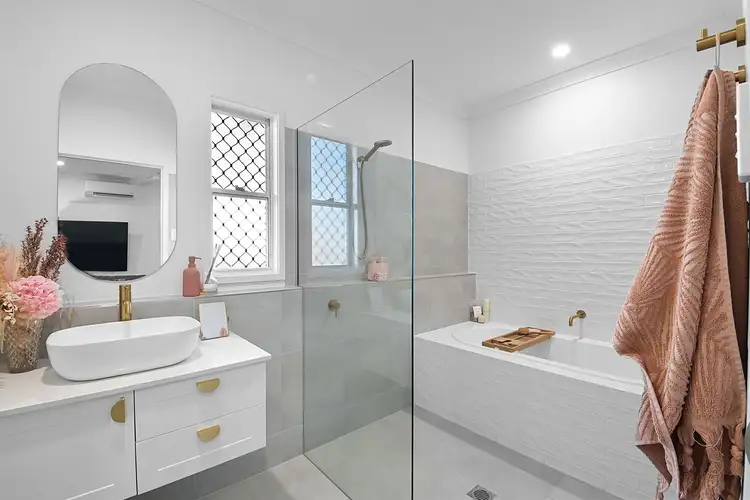$755,000
4 Bed • 2 Bath • 2 Car • 2101m²



+20
Sold





+18
Sold
20 Seafarers Way, Jensen QLD 4818
Copy address
$755,000
- 4Bed
- 2Bath
- 2 Car
- 2101m²
House Sold on Mon 29 May, 2023
What's around Seafarers Way
House description
“The looks, the style, the land and the right location!”
Property features
Other features
IrrigationLand details
Area: 2101m²
Property video
Can't inspect the property in person? See what's inside in the video tour.
Interactive media & resources
What's around Seafarers Way
 View more
View more View more
View more View more
View more View more
View moreContact the real estate agent
Nearby schools in and around Jensen, QLD
Top reviews by locals of Jensen, QLD 4818
Discover what it's like to live in Jensen before you inspect or move.
Discussions in Jensen, QLD
Wondering what the latest hot topics are in Jensen, Queensland?
Similar Houses for sale in Jensen, QLD 4818
Properties for sale in nearby suburbs
Report Listing

