$275,000
3 Bed • 1 Bath • 1 Car • 1386m²
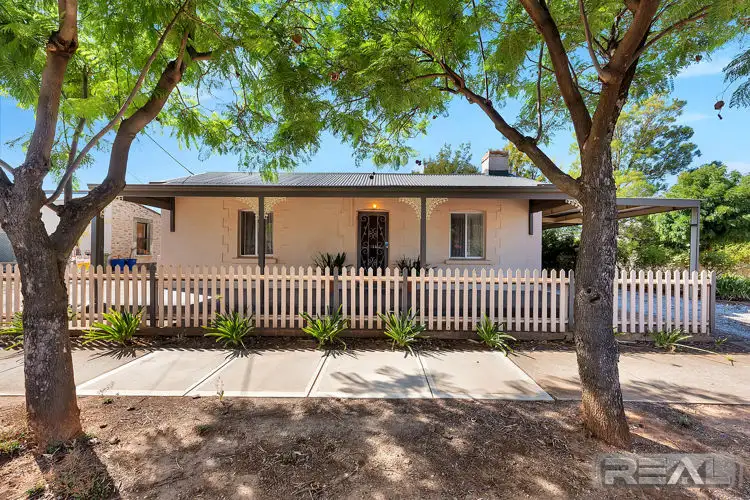
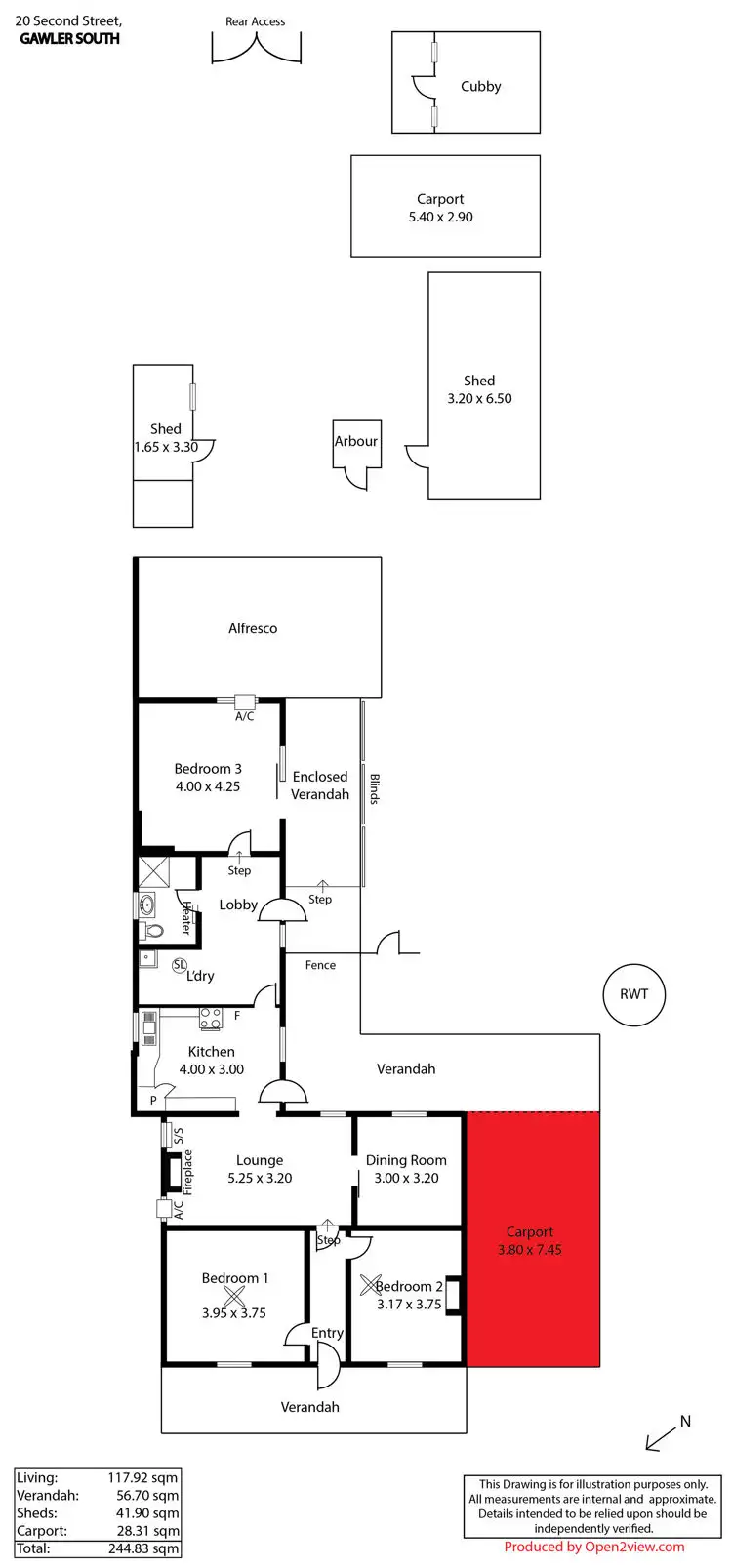
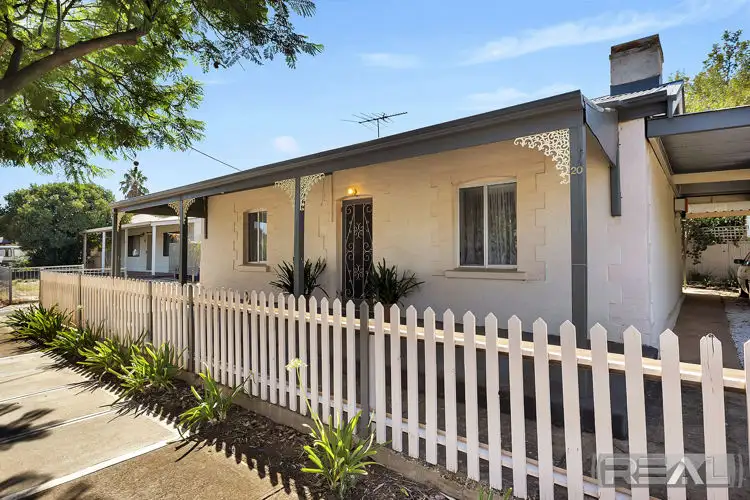
+26
Sold
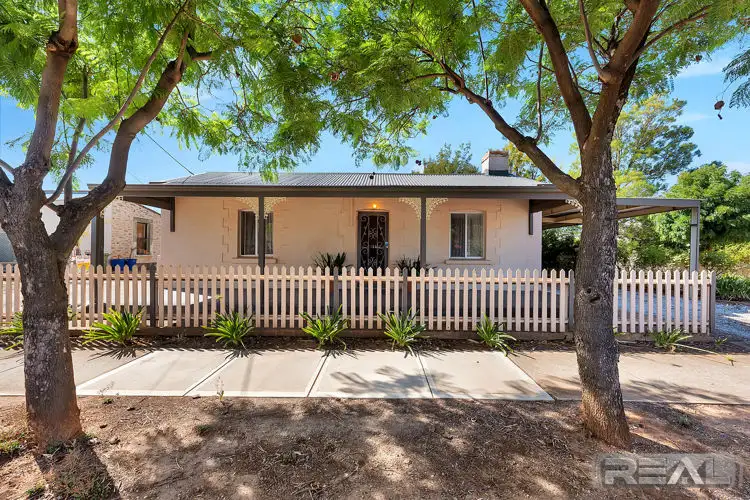


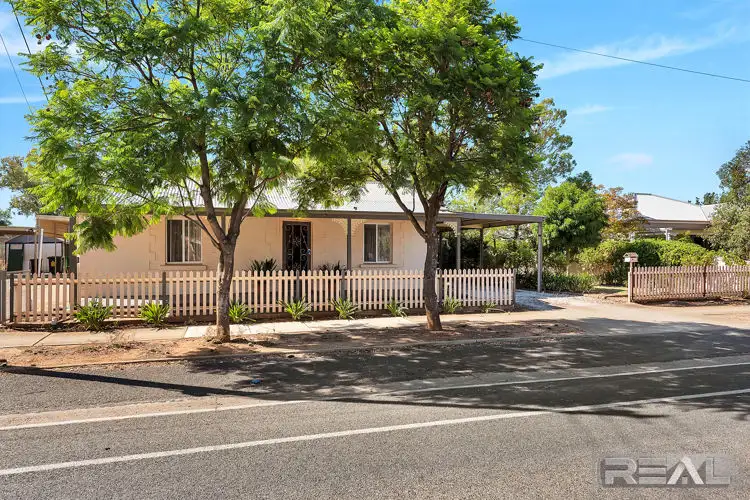
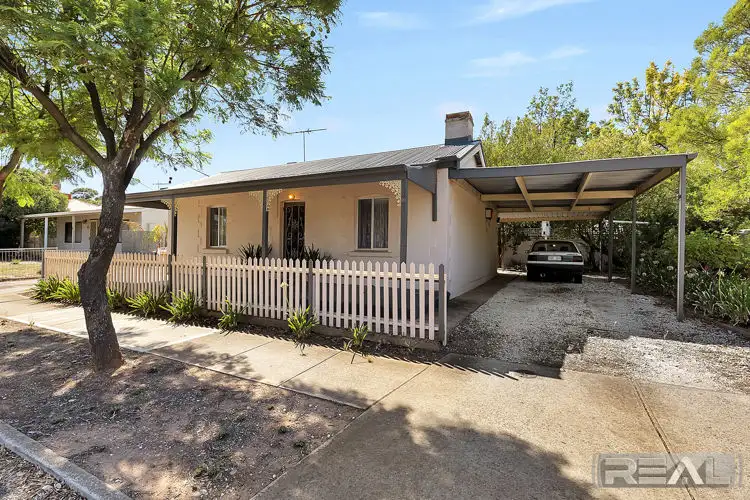
+24
Sold
20 Second Street, Gawler South SA 5118
Copy address
$275,000
- 3Bed
- 1Bath
- 1 Car
- 1386m²
House Sold on Thu 8 Oct, 2020
What's around Second Street
House description
“UNDER STRICT INSTRUCTIONS TO SELL- DECEASED ESTATE”
Property features
Building details
Area: 129m²
Land details
Area: 1386m²
Property video
Can't inspect the property in person? See what's inside in the video tour.
Interactive media & resources
What's around Second Street
 View more
View more View more
View more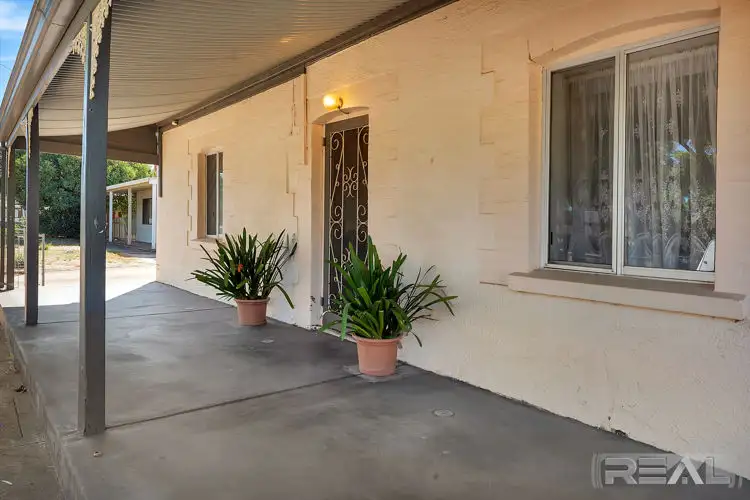 View more
View more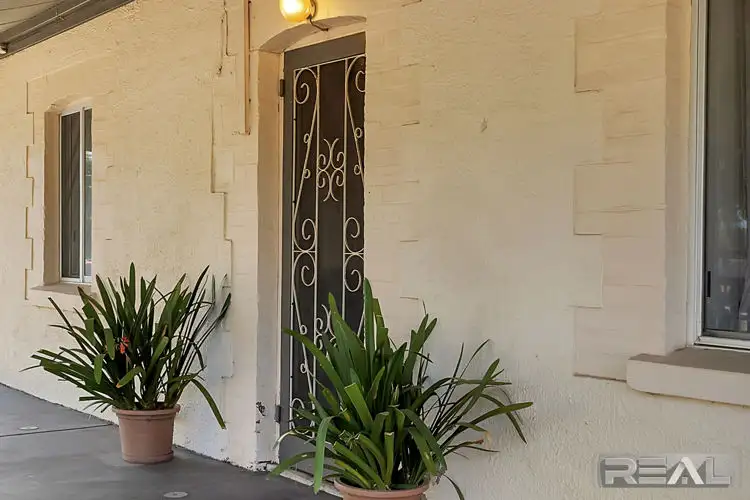 View more
View moreContact the real estate agent

Dave Stockbridge
REAL Agents & Auctioneers
0Not yet rated
Send an enquiry
This property has been sold
But you can still contact the agent20 Second Street, Gawler South SA 5118
Nearby schools in and around Gawler South, SA
Top reviews by locals of Gawler South, SA 5118
Discover what it's like to live in Gawler South before you inspect or move.
Discussions in Gawler South, SA
Wondering what the latest hot topics are in Gawler South, South Australia?
Similar Houses for sale in Gawler South, SA 5118
Properties for sale in nearby suburbs
Report Listing
