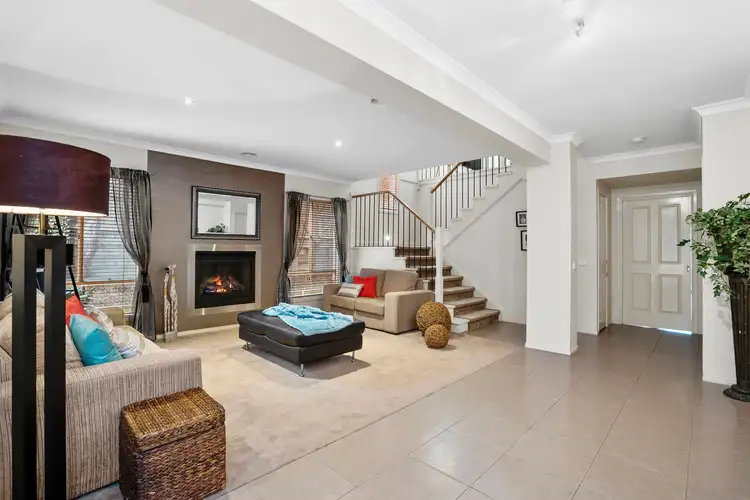$1,195,000
5 Bed • 2 Bath • 2 Car



+13
Sold





+11
Sold
20 Serenity Way, Mornington VIC 3931
Copy address
$1,195,000
What's around Serenity Way
House description
“CAPRICE”
Documents
Statement of Information: View
Interactive media & resources
What's around Serenity Way
 View more
View more View more
View more View more
View more View more
View moreContact the real estate agent

Lisa Bendle
McEwing & Partners
0Not yet rated
Send an enquiry
This property has been sold
But you can still contact the agent20 Serenity Way, Mornington VIC 3931
Nearby schools in and around Mornington, VIC
Top reviews by locals of Mornington, VIC 3931
Discover what it's like to live in Mornington before you inspect or move.
Discussions in Mornington, VIC
Wondering what the latest hot topics are in Mornington, Victoria?
Similar Houses for sale in Mornington, VIC 3931
Properties for sale in nearby suburbs
Report Listing
