This incredible contemporary residence is located right near the estuary in sought after Samphire Cove with private bushland views from every window. This bespoke designed home has been custom built by local boutique builders "Haven Homes" and created to perfectly fit this stunning location and block. The clever design throughout ensures that every view is maximized, the entire block is utilized to its capacity and it satisfies all the criteria for a 6-star energy rating using the North/East aspect to its advantage.
With the use of Colourbond, spotted gum timber, extensive glass, stone bench tops, polished concrete flooring and Italian porcelain tiles this house has exceptional finishes throughout.
The luxury heated mineral salt concrete pool will provide a gorgeous place to relax over summer.
Every conceivable extra has been included and the sellers have ensured that the lucky buyer will want for nothing!
Ground Floor:
The polished concrete floors are throughout this level making it very easy to keep clean and they are extremely durable with zero maintenance.
Entry can be via the formal entry to the front of the home, the other entry from the garage side or the shoppers' entry via the garage. Beautiful spotted gum ceilings are in the porticos. The garage entry has a handy drop zone and cloak cupboard in the hallway.
The fully fitted office is also near the entry making it a perfect home office in case you have clients coming to visit. It is large and has a BIR so it could still be a 4th bedroom if required and has drawers and a large built in desk and ceiling fan.
The large open planned living/meals area has gorgeous high ceilings, ceiling fan, louvred windows, plenty of light and a stunning Escea gas fire for warmth in winter.
The dream kitchen has a huge stone bench top with waterfall edges, breakfast bar, extensive stunning cabinetry along the entire back wall, plus huge integrated scullery at the rear. You will never be short of space for all your appliances. Full butler style pantry that comes complete with zippy tap providing chilled and sparkling water, overhead cupboards, microwave recess, gunmetal grey s/steel sinks, Siemens appliances including integrated dishwasher, 900mm induction cooktop, 2 x double ovens, rangehood, soft close draws and cupboards, double fridge space with plumbing.
The laundry is tucked between the garage and the kitchen and is well fitted out and has access to a drying court.
The games/theatre room has gorgeous raked ceilings, ceiling fan and stacker doors open out to the pool area and will be the perfect place to entertain with family and friends.
Luxury bathroom with floor to ceiling tiling, heated towel rails, extra large rain shower with no hobs, shelving, double vanity and LED lighting. Separate powder room with same luxury fit out.
The 2 minor bedrooms are queen size and come complete with BIRs, ceiling fans, built in desks and a fantastic daybed along the window which is a gorgeous place to relax and take in the bush views. There is also storage under the daybeds, another handy idea. The louvred windows allow for a lovely breeze to go through in summer as well.
First Floor:
Up the stunning Victoria Ash Timber stairs, you will find the parents retreat that has a spacious master bedroom with floor to ceiling glass windows to maximise the views and make you feel like you are at one with nature. It has a ceiling fan, electric blinds to both upstairs windows, large fully fitted WIR, high quality New Zealand wool carpets, luxury ensuite with double vanity, feature free standing bath and separate WC. Separate double shower with 2 rain showers and heated towel rail. There is even a TV to watch while you're soaking in the bath!
There is also a gorgeous lounge area where you can relax away from the family.
Extra Information:
Fully ducted and zoned reverse cycle A/C including ducting to the bathrooms with controls on both levels.
Construction: Fully insulated walls, brick veneer downstairs, timber frame upstairs with cladding, fully lined with spotted gum which was the best option with the 29 BAL rating and texture coated. Timber door frames.
Beautiful mineral salt concrete pool with porcelain tiles, heat pump and LED lighting to set the mood.
3 phase reverse cycle ducted and fully zoned A/C adjustable for every room plus all rooms have ceiling fans.
Auto retic with 3 stations
Growatt 8 KW solar system
Stunning Escea gas fire
2 x Rinnai instantaneous HWS
NBN connected
3 Phase power through the entire property
Double lock up garage with 2 separate roller doors which are remote controlled and wi-fi compatible through your smart phone if required, extra storage room and extra length and height for the largest of cars and wiring ready to go if you wanted to install electric car charging system.
Huge 296 sqm of internal living, total size 374sqm including alfresco and garages.
Fully landscaped around the entirety of the home.
The location is fantastic with walk trails all around and along the estuary. It is in a secluded quiet spot surrounded by nature. It's only a 3 minute drive to the Mandurah Foreshore for all your entertainment needs or 1 minute drive to the new Halls Head shopping centre. Halls Head is an easy 1 hour drive from Perth and one the Peel Regions most popular suburbs.
This incredible residence will be SOLD utilising the Set Date Sale Campaign where all offers will be presented by 4pm Mon 12th Sept unless SOLD prior. The sellers reserve the right to accept an offer prior to the end of the campaign.
Properties of this quality and beauty rarely come on the market so come and see this unique home for yourself and submit your offer before this date to ensure you don't miss out. If you have any questions regarding this process, please don't hesitate to contact Alison Hobbs on 0416 134 623.
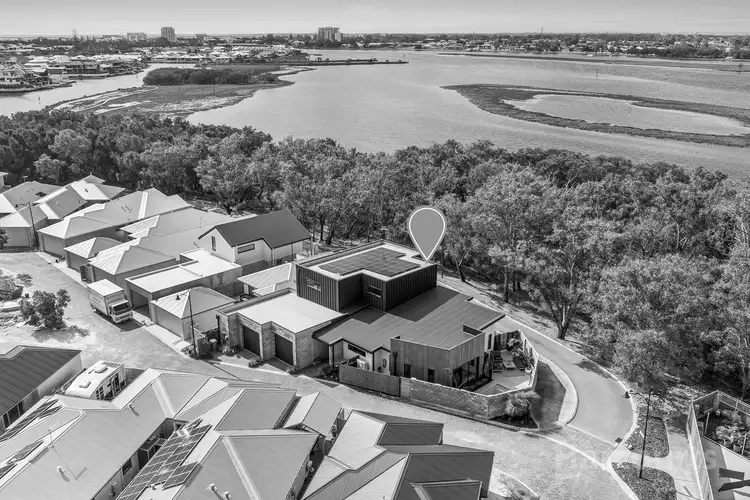
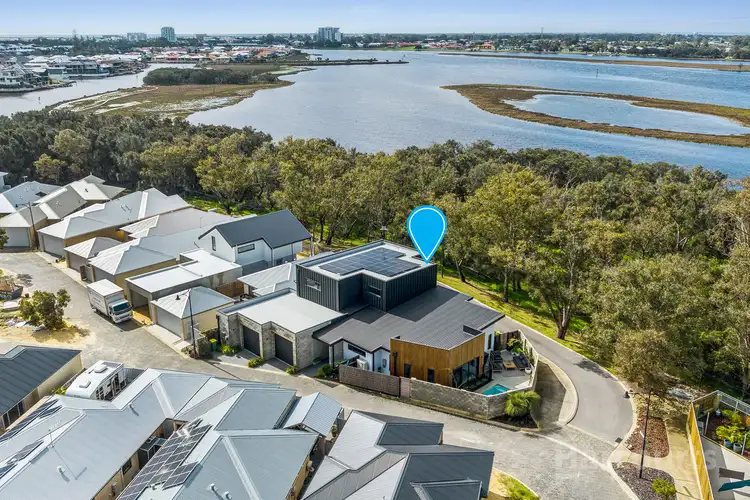
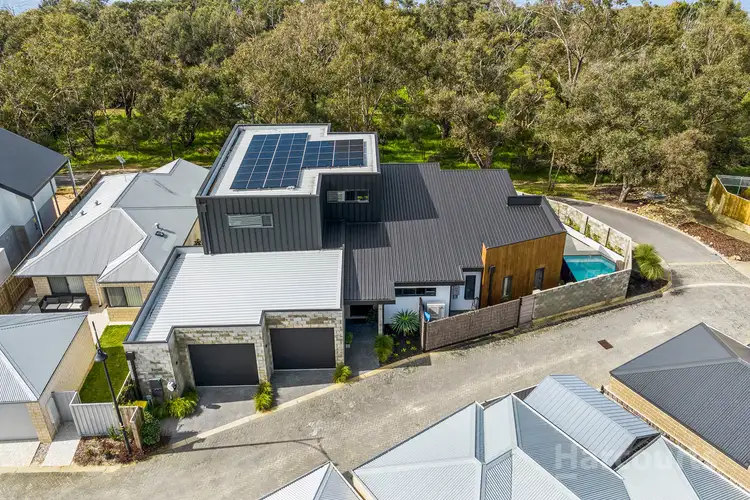
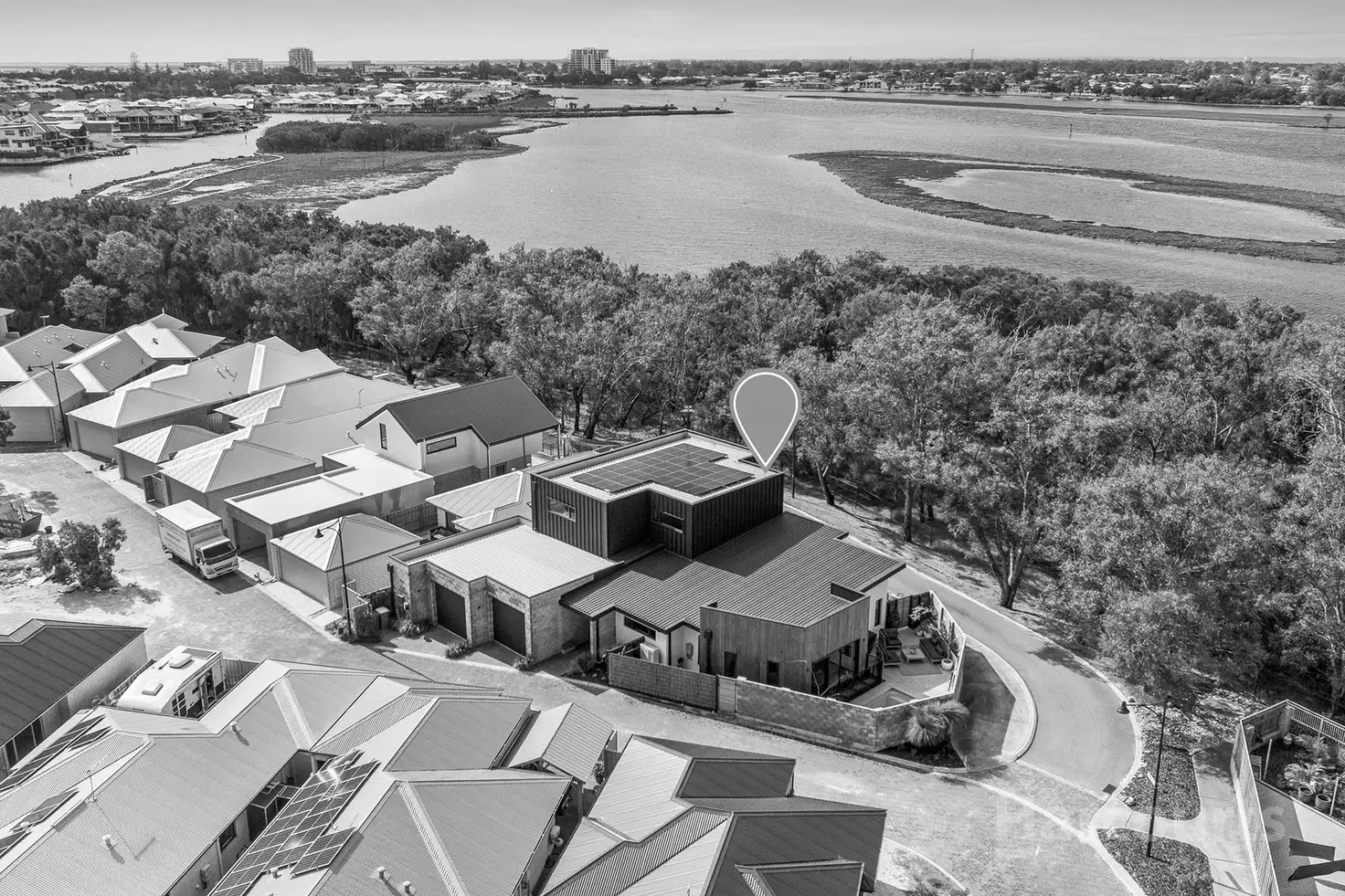


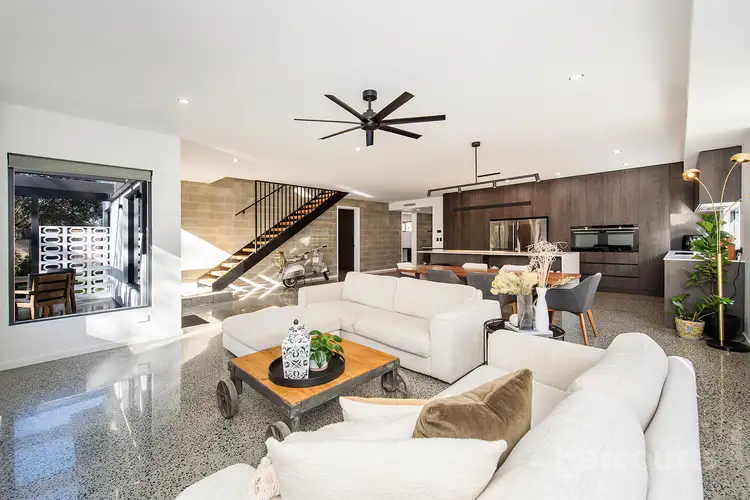
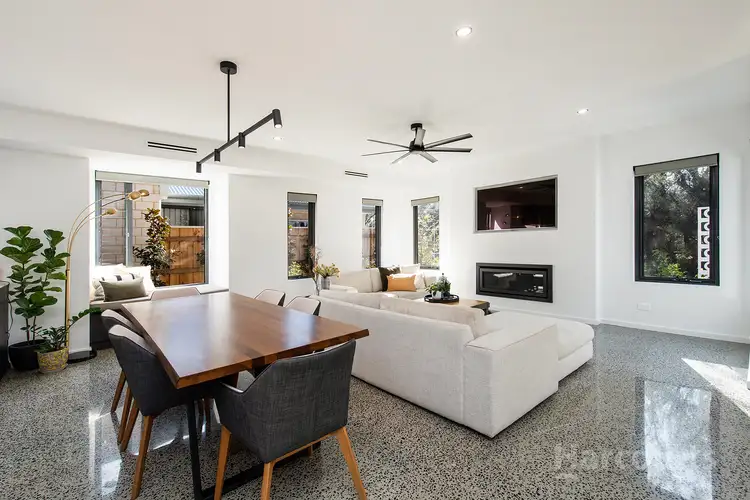
 View more
View more View more
View more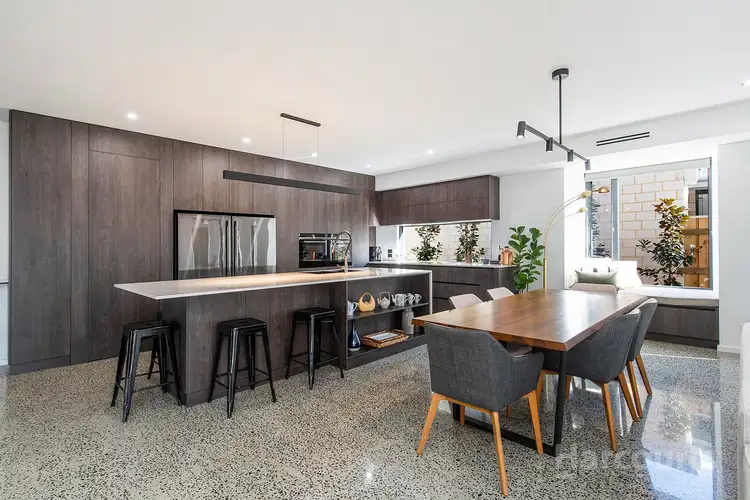 View more
View more View more
View more
