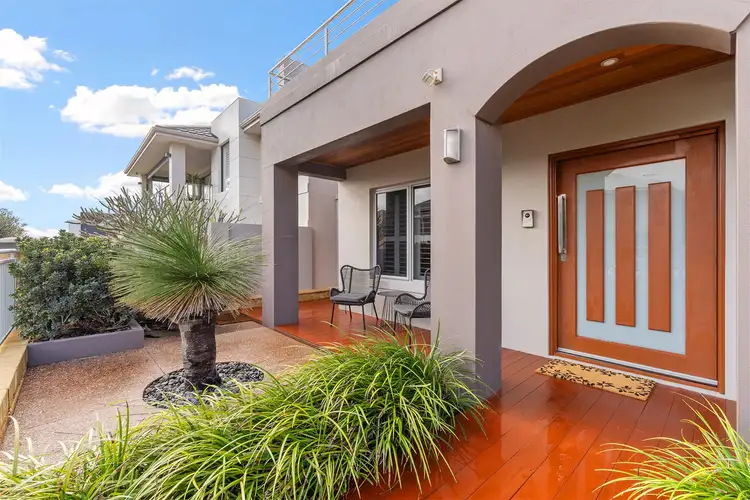“Family Comfort, Luxury Finishes and Investor Confidence - All in One”
Where Family Living meets Executive Luxury and Investment appeal
Discover a golden opportunity to secure a beautifully crafted 2-storey home in one of Perth's most desirable coastal locations. Just a short walk to Mindarie Marina, beaches, parks, schools and cafes, this 421sqm home delivers the ultimate lifestyle - whether you're a growing family, a luxury buyer or a savvy investor.
Step inside and be greeted by soaring ceilings, rich Blackbutt timber floors and spacious interiors. The flexible layout includes 4 oversized bedrooms, 3 large ensuites - perfect for mult-generational families or premium tenants.
A gourmet kitchen with scullery, large open-plan living areas, and a games/bar room flow effortlessly to the outdoor entertaining zone, creating the ideal space to relax or entertain in style.
Features include:
4 generously sized bedrooms, 3 ensuites
Designer kitchen with full scullery and quality ASKO appliances
Expansive family living and dining with Bifold doors to fabulous outdoor entertaining areas
Games/bar room and dedicated home office
Huge, fitted laundry plus storage galore throughout the home
Blackbutt timber floors, high ceilings, premium finishes
CCTV, alarm system, plantation shutters, roller shutters
Double Lock up Garage and Workshop
354sqm block | 421sqm home
Location Highlights:
Walk to Mindarie Marina, the beach and coastal parks
Close to quality schools, shopping, cafes and restaurants
Easy access to Freeway and Train station
Who's This Home For?
Families who need room to grow and love to entertain
Luxury Buyers looking for quality, privacy and a coastal address
Investors chasing strong rental demand, multiple ensuites, and lifestyle-driven tenants.
This is the home that ticks every box - live in, lease out, or lock and leave - you have so many options.
Contact Jan Pagonis from Fairway Realty today on 0409 918 876 to arrange your private inspection or to request more information.

Air Conditioning

Alarm System

Balcony

Built-in Robes

Courtyard

Deck

Dishwasher

Ducted Heating

Ensuites: 1

Floorboards

Fully Fenced

Living Areas: 3

Outdoor Entertaining

Remote Garage

Reverse Cycle Aircon

Secure Parking

Solar Panels

Study

Toilets: 4

Vacuum System

Workshop
Solar Panels and Battery, Smart Wiring, Gas Log Fire, Ceiling Fans, reverseCycleAirCon
Area: 354m²
Frontage: 12m²
Depth: 29.5 at left
Depth: 12 at rear
Depth: 29.5 at right








 View more
View more View more
View more View more
View more View more
View more
