Defined: Indulge in premium upgrades and inclusions with this custom Enso Homes build. Embrace this attractive floor plan, designed purposefully to embrace the north west aspect and admire the attention to detail throughout. With a delightful coastal palette that will be appealing to many and thoughtful inclusions such as wall panelling, expansive feature glazing in the main living and sheer curtains to set the tone. Exercise the ability to cater for all, with 4 spacious bedroom, 2 separated living zones and fantastic storage throughout the home. This home invites you to explore the surrounding open spaces, enjoy the locality with nearby amenities and the iconic Surf Coast and Geelong CBD only a short drive. Commuting is of no inconvenience with ample travelling options available with bus routes and train stations at your disposal.
Considered:
Kitchen- timber vinyl flooring, caesarstone rugged benchtops, 900mm stainless steel appliances including gas cooktop, oven, range hood & dishwasher, dual undermount sink with feature veggie sprayer tapware, mirror splashback, pot drawer cabinetry, island bench over hang with additional power points, over head storage, downlights and pendant lighting, walk in pantry with cavity slider and built in shelving
Open plan living- open plan kitchen/ living/ dining, timber vinyl flooring, down lights, ducted heating, stunning feature glazing allowing for fantastic garden views and ample natural light, pendant lighting over dining area, ceiling fan and split system, floor to ceiling sheer curtains through to glass sliding doors to alfresco creating an indoor/outdoor flow
Second living/kids retreat- Semi secluded, timber vinyl flooring, down lights, ceiling fan, ducted heating, storage cupboard
Master Suite- Downlights & bedside pendant lighting, ceiling fan, roller blinds with floor to ceiling sheer curtains, ducted heating, feature bed head shelf, dual walk in robes with door, luxurious ensuite with subway tiling, mirror splash back, extended vanity with great storage, counter top basin with black tapware, horizontal window with roller blind for privacy, extended double shower with dwarf shelf, rain shower head & hand held shower head, toilet enclosed with door for privacy
Additional bedrooms- brand new premium wool carpet, down lights, ceiling fan, roller blinds with sheer look curtain, half wall panelling, built in wardrobes
Main bathroom- Subway tiling with feature, vanity with stone bench top, single countertop basin, black tapware, mirror splashback, bath, tiled shower with niche, hand- held & ceiling rain shower head, separate toilet
Outdoor- Undercover decked alfresco, down lights and ceiling fan, individually zoned irrigation to lawn and garden, space for pets or kids, garden bed/planter box, painted fences, established side garden, low maintenance
Luxury inclusions- Downlights throughout, pendant lighting, panelling in additional rooms, in built shelving in master, brand new premium wool carpet, dual shelf in ensuite, shower niche, vanity with stone bench top, black tapware, laundry with tiles and sink with feature tap, great storage including overhead cabinetry and access through glass sliding doors, linen press, glass sliding door to backyard, access directly to garage via laundry, double car garage with access to backyard, raised ceiling heights throughout including, ducted heating throughout, ceiling fans throughout & split systems in main living area
Ideal for- families, investors, retirees & couples
Close by local facilities- local walking tracks & reserves, walking distance to St Catherine of Sienna Primary School, Armstrong Creek Primary School, Mount Duneed Primary School, Oberon High School, Lutheran College, Warralily Village Shopping Centre, Armstrong Creek Town Centre, Elements Child Care Centre, local parks, playgrounds & sporting ovals, easy access to Geelong Ring Road creating a short commute to Melbourne
*All information offered by Oslo Property is provided in good faith. It is derived from sources believed to be accurate and current as at the date of publication and as such Oslo Property simply pass this information on. Use of such material is at your sole risk. Prospective purchasers are advised to make their own enquiries with respect to the information that is passed on. Oslo Property will not be liable for any loss resulting from any action or decision by you in reliance on the information.*
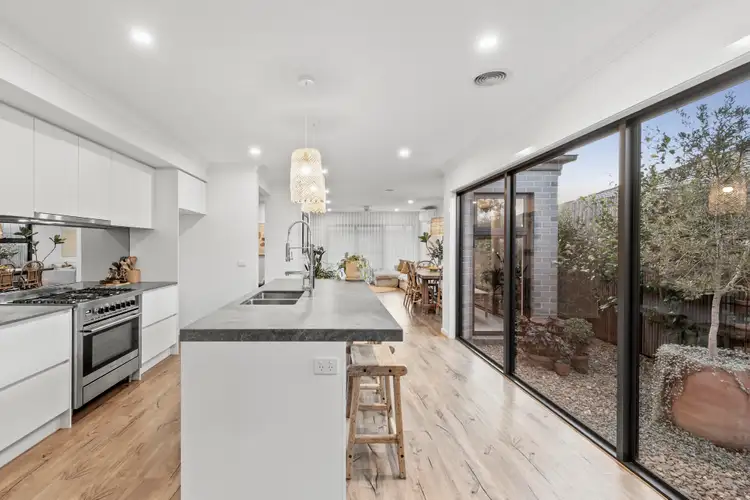
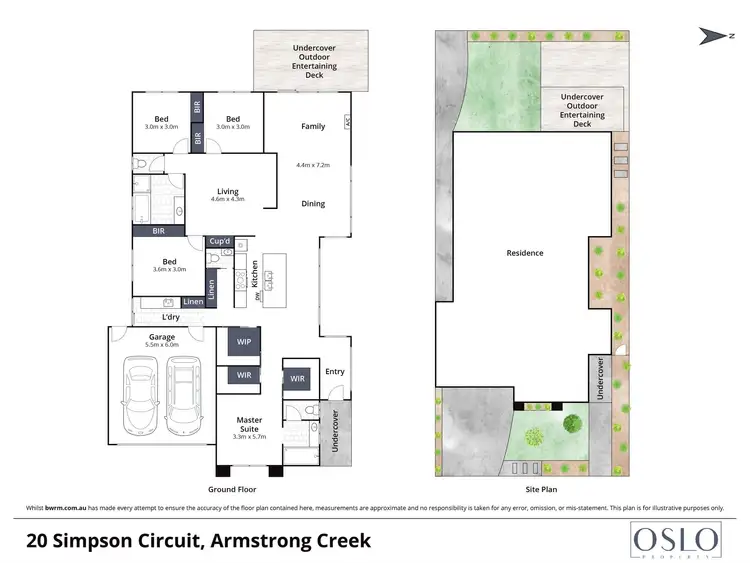
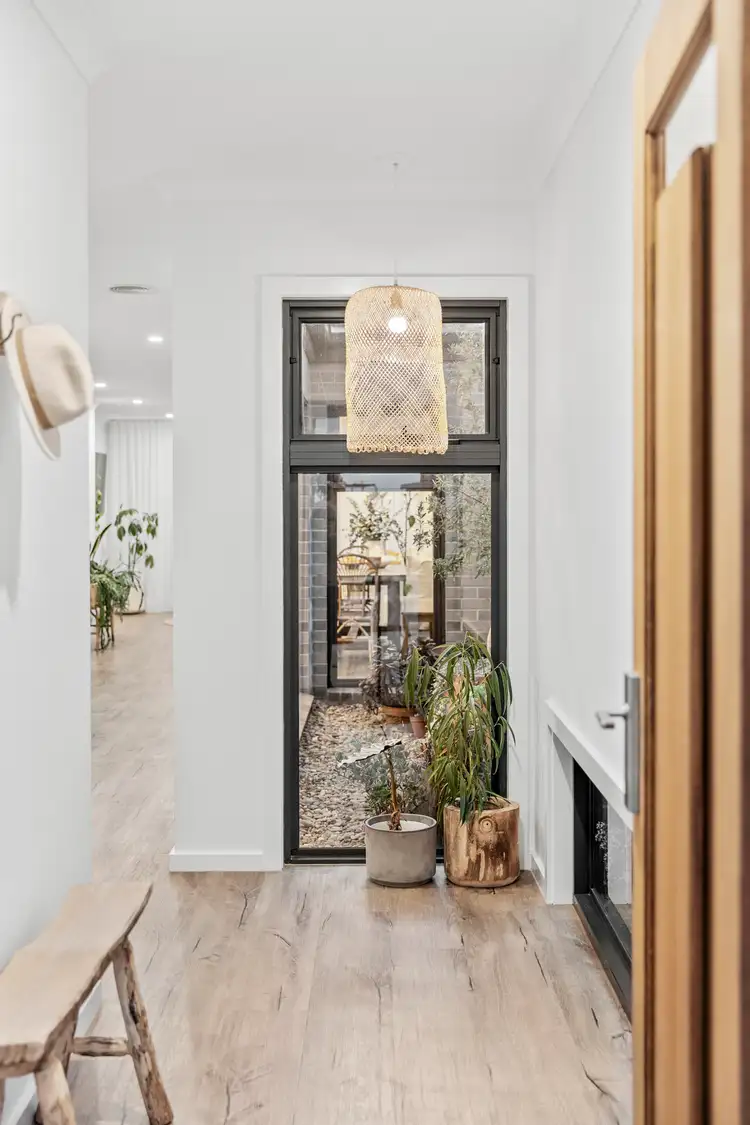
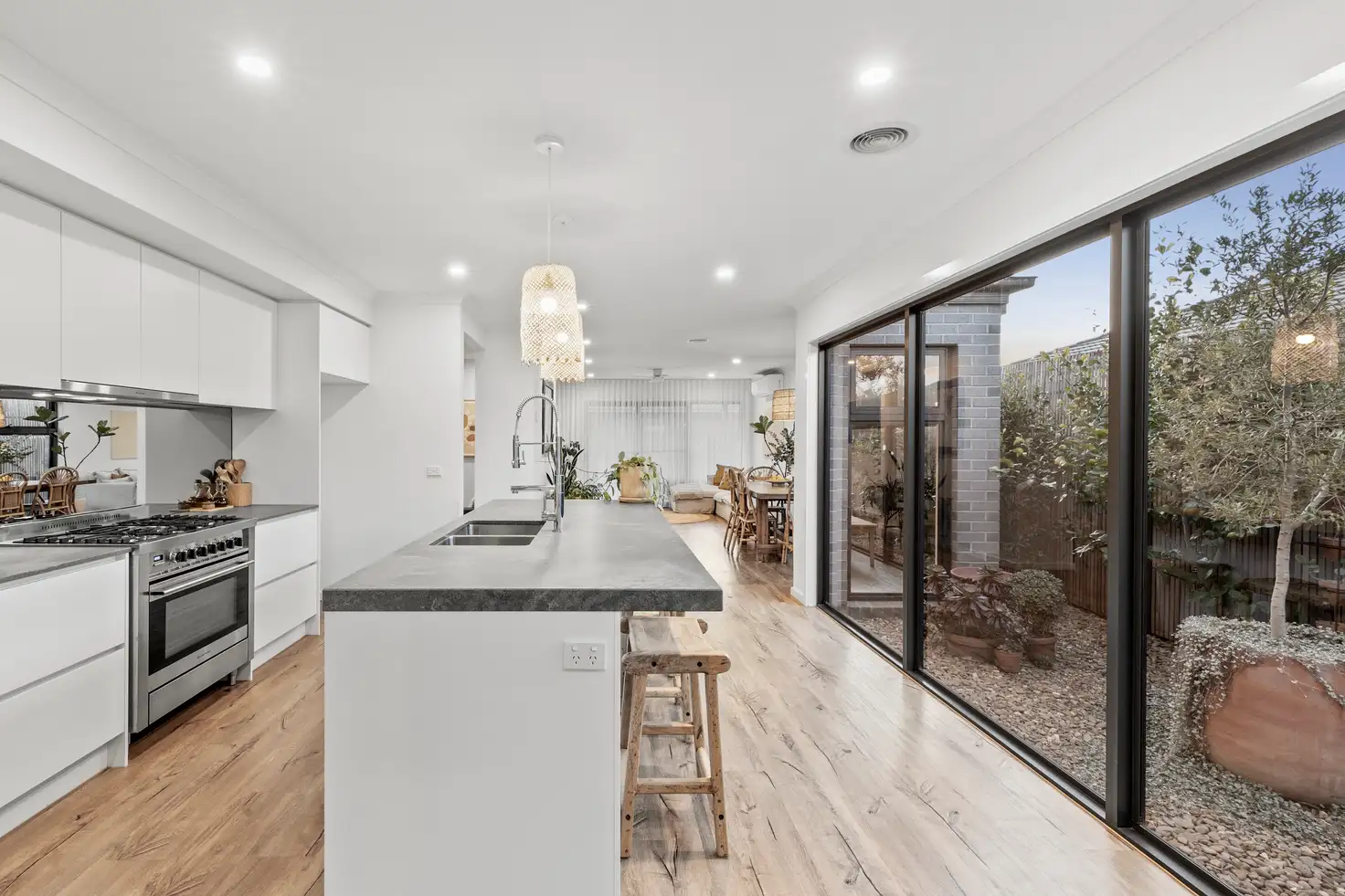


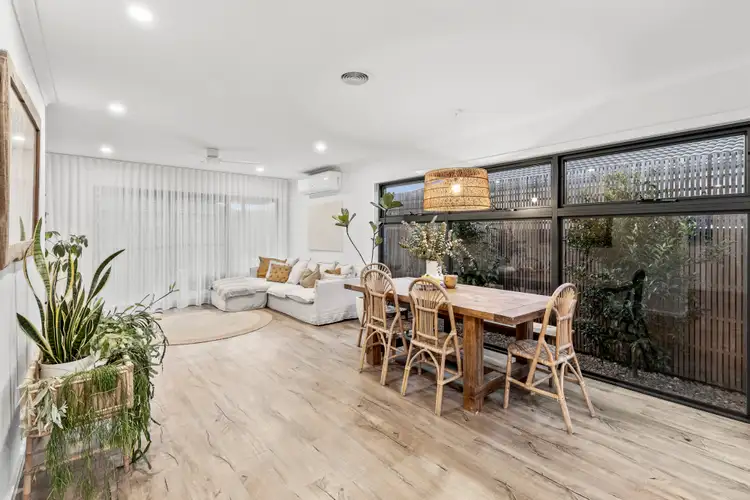
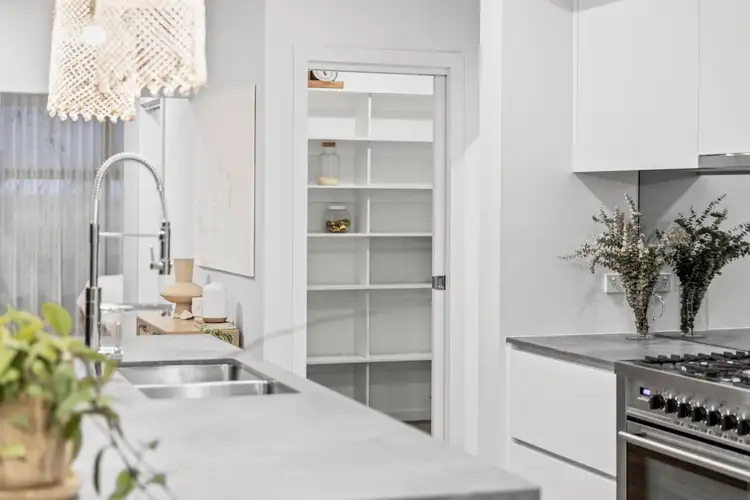
 View more
View more View more
View more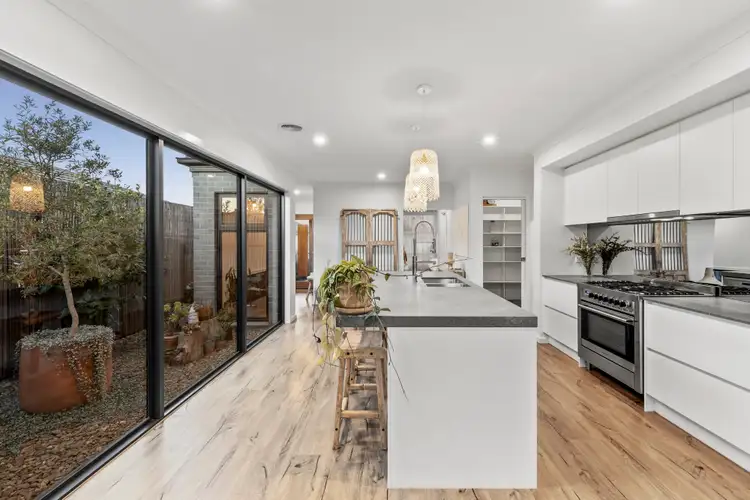 View more
View more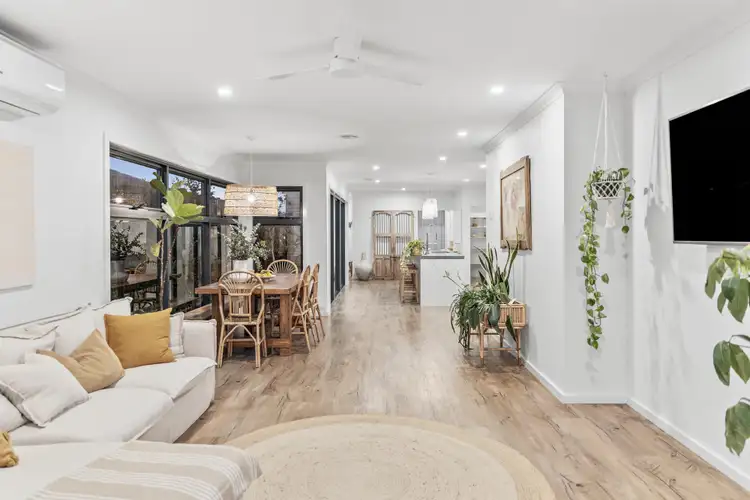 View more
View more
