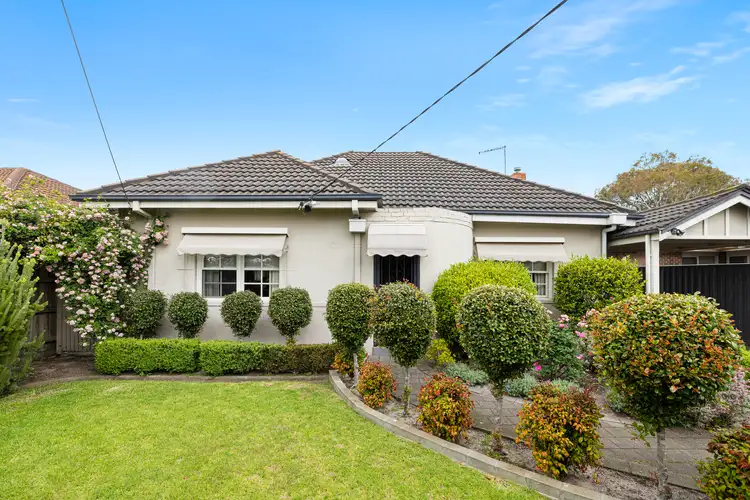Bringing together the charm of the Art Deco era with the space expected by today’s families, this beautifully extended home occupies a generous 697sqm (approx) in one of Parkdale’s most sought-after pockets.
Wrapped in established gardens, a secure curved porch is the first clue of the heritage, then once inside, gorgeous decorative ceilings crown the original rooms, each one more beautiful than the last.
Flowing from the generous hallway, the formal dining zone features double doors through to an inviting lounge with gas fireplace, whilst ideally positioned at the very heart of the layout the contemporary kitchen boasts stainless steel appliances and substantial cupboard space set beneath Velux skylights (remote blinds).
Stretching wide, the rear entertaining zone offers space to relax and dine, spilling out to a huge alfresco deck set beneath a pitched pergola – ideal for summer get-togethers, it looks out across the deep lawn and mature greenery.
The main bedroom enjoys the luxury of a spa bathroom, while a second large bedroom (robes) and an adaptable third bedroom/home office plus an additional study zone/sitting area are also offered, all sharing a sparkling bathroom.
Kept comfortable by ducted heating and with multiple split systems, this attractive family home is rounded off by a garden shed, tandem garage plus additional carport parking.
Position-perfect within a walk of the village, station & cafes, close to elite schooling and Thrift Park, the home is near bus stops, moments to the beach and within the zones for Mentone Girls’ and Parkdale secondary colleges.
For more information about this beautifully extended family home, please contact Christopher Rae on 0418 456 980.
Disclaimer:
The floorplan, room measurements, and land size provided are approximate and for illustrative purposes only. Buxton makes no representations or warranties regarding the accuracy, completeness, or reliability of any floorplan, drawing, or rendering used in the advertising materials. Buxton disclaims any liability for errors, omissions, or inaccuracies in the depiction of the land, property, or any described features. Prospective purchasers should conduct their own due diligence and seek independent professional advice to verify all information.








 View more
View more View more
View more View more
View more View more
View more
