Just seven years young, this exceptional double storey family home is one for the entertainers. With solid street appeal comprising of a neatly landscaped front yard, brick veneer and painted render facade plus LED feature wall lighting, the home also boasts an exposed aggregate driveway and double lock-up garage.
A swathe of luxurious features promote a sense of style and opulence on the ground floor, starting with 2700mm high ceilings and modern downlights and pendants. Richly coloured floating timber flooring is found throughout, and the design is spaciously open-plan with 2 sets of 3600mm wide glass sliding doors leading out to a resort-style entertaining deck with hot/cold outdoor shower coming in handy for pets, framed by lavish palms, succulents and a water feature. Ducted heating provides warmth, while split-system AC keeps living spaces cool. Evaporative cooling is ducted on the upper floor.
The vibrant kitchen will inspire buyers with the magnitude of 20mm stone bench top space, two-tone laminate cabinetry and bonus large walk-in pantry and study nook. Two wide feature fixture windows provide a stunning backdrop which invites natural light through, and an elegant gooseneck mixer adorns a double bowl undermount sink, complementing the integrated microwave and dishwasher. A 900mm gourmet rangehood is fixed overhead the top-tier 900mm Westinghouse freestanding electric oven and gas burner cooktop.
All four bedrooms are well-sized, carpeted and showcase walk-in robe storage. Roller blinds provide protection from sun and privacy. The master bedroom includes separate his and hers walk-in robes/dressing rooms, a private ensuite with a double shower and double vanity. All bathrooms in the home are highly appointed with mosaic tile inserts, semi frameless shower screens, stone-top vanities and designer sink and tap ware.
Only moments’ walk to the Church Reserve Playground and walking track, this home is positioned in a popular new estate with plenty of open recreational spaces. Sirius College in Keysborough is within walking distance, and the popular Parkmore Shopping Centre is just three minutes away by car. The 816 bus route is about three minutes’ walk from your front door.
This home is well presented and showcases a family-friendly estate locale. Contact us for a private inspection today!
Property specifications
· Four bedrooms with walk-in robes, two generous open-plan living spaces, plenty of designer outdoor entertaining area
· Quality finishes inside such as heating, cooling, LEDs, high ceilings
· Double lock-up garage
· Wonderful suburban location
Our signs are everywhere... For more Real Estate in Keysborough contact your Area Specialist.
Note: Every care has been taken to verify the accuracy of the details in this advertisement, however, we cannot guarantee its correctness. Prospective purchasers are requested to take such action as is necessary, to satisfy themselves with any pertinent matters.
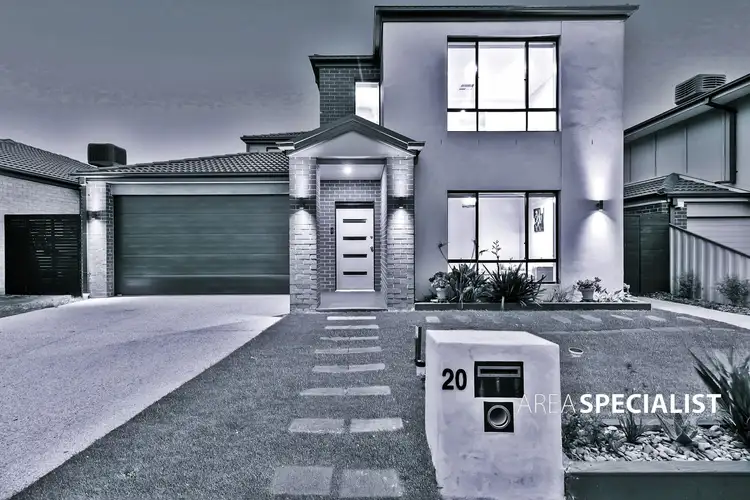
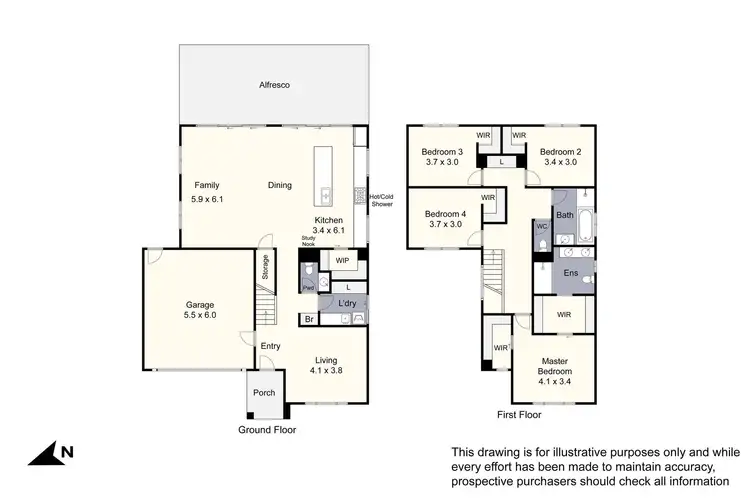
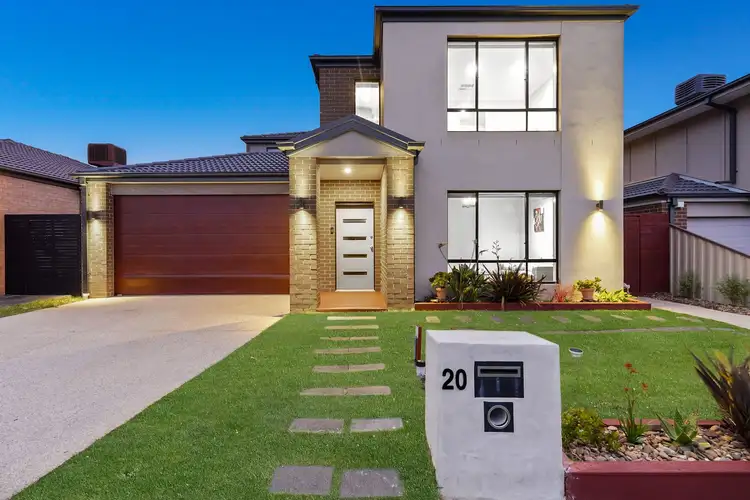
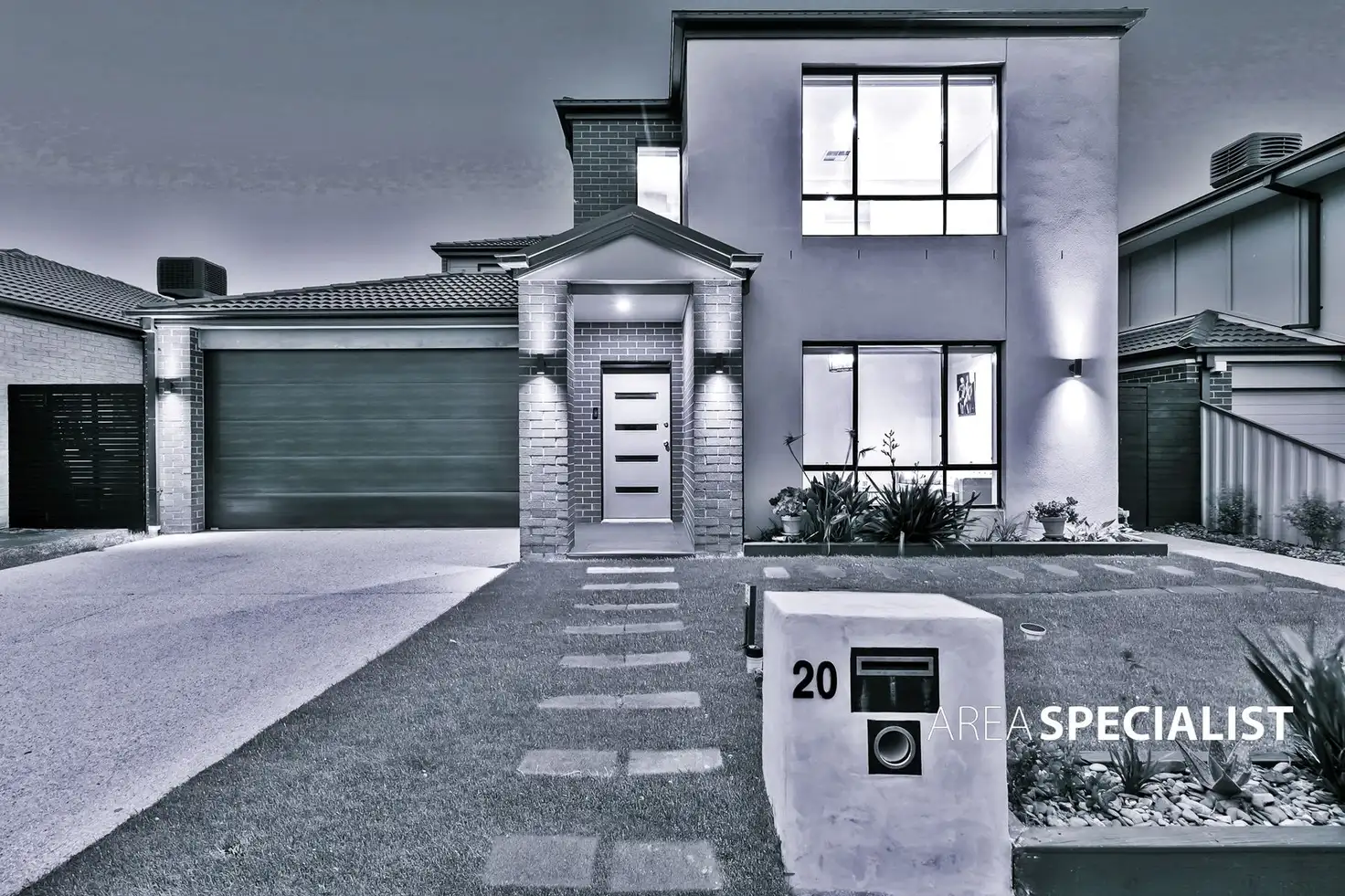


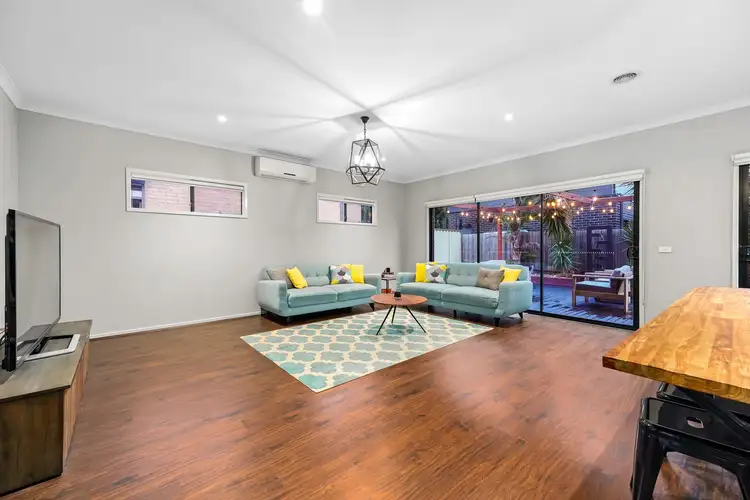
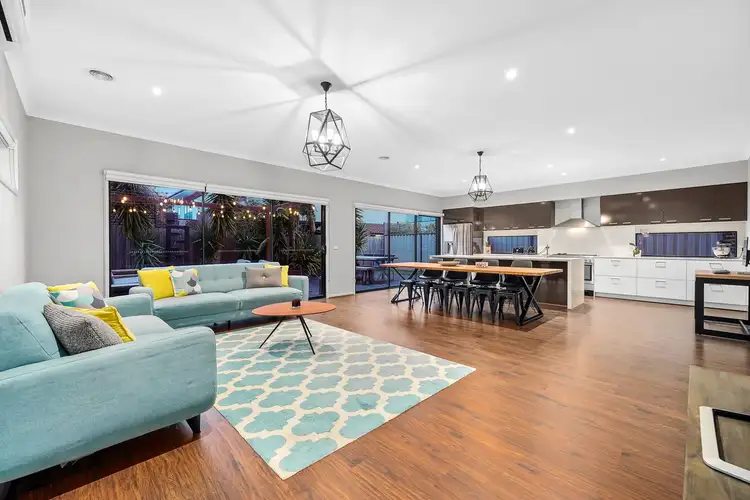
 View more
View more View more
View more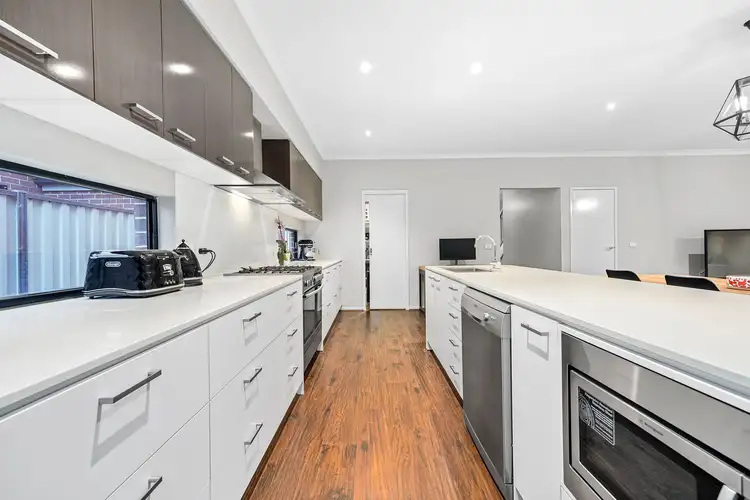 View more
View more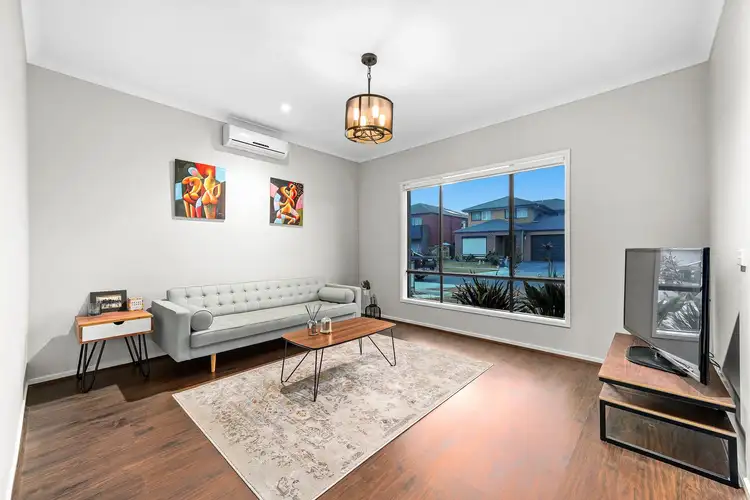 View more
View more
