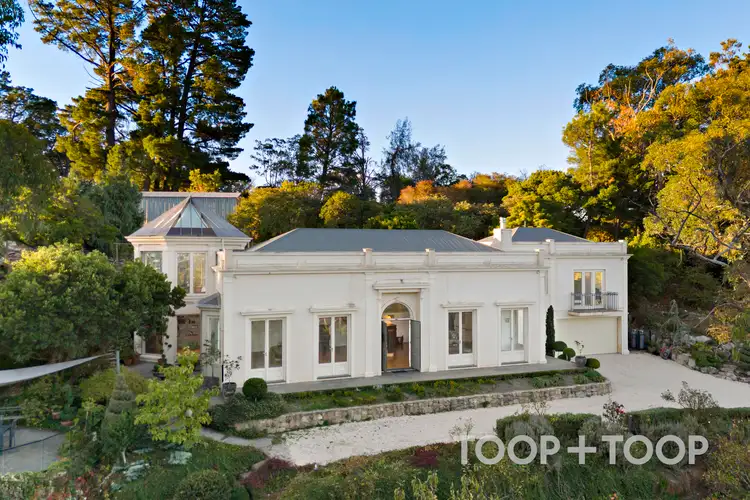Privately hidden at the end of a long, winding avenue of Manchurian Pear trees and lavender hedges, lies an architectural piece de resistance of timeless Georgian architecture and French interior design.
Conceived by the owners and brought to life by the renowned Pauline Hurren, this three-bedroom masterpiece, complete with parquetry floors styled after the great palaces of Versailles, is designed to transform from a spacious family home to a vibrant entertaining space, fit for hosting grand parties and joyous family celebrations.
The heart of the home is the expansive reception hall, living space and dining area, where each room offers a feast for the senses. Natural light pours in through grand French doors, illuminating the soaring ceilings and detailed craftsmanship that is evident in every feature of this extraordinary home. Adjacent to the living quarters, a stately library and home office invites you to lose yourself in the world of books and offers a contemplative space overlooking the enchanting gardens.
The centrepiece of the residence is a grand, sweeping staircase. A thing of beauty to behold in itself, the staircase, along with a private lift, provide passage from the elegant living spaces to the kitchen and bedrooms on the mezzanine level.
The righthand wing of the mezzanine hosts two comfortable double bedrooms, an adjoining main bathroom with terrace views and marble accents, and an oak and marble laundry. Separate from the other bedrooms and at the end of the hallway is the private main suite, complete with an enchanting Juliet balcony and a marble ensuite with rolling views to sunset rock and beyond.
Overlooking the majestic living space in the lefthand wing of the mezzanine is a custom French provincial kitchen made from the finest American Hardwood Oak and adorned with rare Calcutta marble benchtops.
Most spectacularly, at the highest point of the home, sits an exquisite glass tower and observatory, stretching your vision to the stars at night and fulfilling the architect's promise of blending the ethereal with the earthy.
In contrast to St Roch's enchanting façade and poetic features, the heart of this home is a
solid foundation of steel, double brick and cement, promising a home that was built to stand for hundreds of years.
Tuscan-inspired terraces surround the residence, leading to a magical, tiered topiary garden of weeping flower cherries, wild strawberries and apricot. Completing the style and function of the beautiful outdoors, a large, shaded terrace paved with slate tiles, provides a stunning location to enjoy the breathtaking views, extending all the way to the distant coastline of the Fleurieu Peninsula.
The remainder of the leafy 3002smq allotment, has been landscaped in the style of Lancelot 'Capability' Brown, a notable figure in the history of the English landscape gardening and perfector of nature, ensuring a beautiful garden held strong by stone infinity walls that does not obstruct from the breathtaking views and from the main facades of the house.
Walking distance from the charming village of Stirling and only ten minutes to the bustling city life, this property is positioned perfectly for both serenity and vibrancy. Truly a residence designed for those who cherish aesthetics, romance, craftsmanship, and the shared beauty of indoor and outdoor worlds.
Key Features:
- Three spacious bedrooms
- Two and a half luxurious marble bathrooms
- Grand library with garden views
- 5 person Swedish Aritco lift for easy access to the mezzanine
- Glass observatory tower with views of the Southern Cross in the evening sky and all the way to Kangaroo Island
- Envirocycle System
- 2 car drive in garage
- Pauline Hurren design








 View more
View more View more
View more View more
View more View more
View more
