If you've been consulting the heavens for help in finding your next home, take this as a sign. Pretty as a picture from the street, this home doesn't disappoint inside. Renovated and extended for ideal family living, you'll be thanking your lucky stars you've found the one.
Set on a full size 643 sq. metre block, there is room to breathe deeply here and take in the scent of the fragrant white roses behind the picket fence. A smooth rendered brick lifts the exterior to an instantly bright and cheerful level - it's as if the house is saying “Welcome!” each time you return home. Re-roofed in Colourbond Steel, the character charm is refreshed and made all the prettier.
An entrance and short central hallway visually divides the original home with a lounge room on the right and the Master bedroom on the left. Period features abound - high ceilings, decorative cornicing and stunning leadlight windows have been retained in this original part of the home. Double glass doors to the lounge room have that delightful etched tropical artwork popular in the 1950's - a retro touch that can't fail to bring a smile. The lounge room is a highly versatile space, offering a separate living area or expansive home office.
The Master Bedroom opposite looks simple enough, but slide back a door of the full length built in wardrobe and a modern ensuite bathroom is revealed. Light and bright, the shower is large and the storage abundant with a large mirrored overhead cabinet and single basin built in vanity.
Adjacent to the Master bedroom lies a second bedroom on the left, offering another versatile space. Its proximity to the Master makes it an ideal nursery.
The central hallway opens out here to the contemporary extension.
Offering a large open plan space combining kitchen, dining area and living room, it also includes two additional bedrooms, a laundry and family bathroom.
The high ceilings have been continued, apart from a bulkhead over the kitchen housing down-lights and two very effective circular skylights.
The kitchen is the heart of the space, with light-coloured cabinetry complemented by beautiful taupe Essastone benchtops. A large island bench offers breakfast bar seating for four, and cupboards on both sides ensure there is a place for everything. Storage is bountiful, with soft closing drawers, a large pantry and additional appliance cupboard. A Blanco induction cooktop, rangehood and oven are a great feature and a recently added Fisher and Paykel dishwasher ensures clean up is a breeze.
The dining area next to the kitchen comfortably accommodates all your family gatherings and the original fireplace is a nice focal point. The addition of white plantation shutters on the windows in this open plan area offer pretty functionality and freshness.
The third and fourth bedrooms off this space both feature built in robes, and the family bathroom is generously proportioned. A deep soaker tub and overhead shower, and once again, plenty of storage, ensures it's highly functional.
The living area overlooks an absolutely fantastic back deck and garden. It's a yard where the kids will spend a lot of time in our beautiful warmer months. A deck runs the full width of the home, and it's a space that can be used year round due to the high gabled roof. A stainless steel fan keeps it cool in summer and stainless steel recessed lighting will gently illuminate your evenings.
Your kids will argue that the best things about the back yard are the big expanse of green lawn, the tree house and the astro-turfed pitch on the southern side of the home. You will love the magnolias and the garden beds that are all fully reticulated and the northern exterior housing the clothes-line and the gas hot water system with its Solarhart booster.
This home is all you could want for family living. Located mere steps away from Lake Monger and in the catchment for West Leederville primary school, you may even decide to build a second storey to capture the lake and city skyline views. Either way, the home is move in ready and with scope for future works if you need even more space. It's certainly nice when your property prayers are answered so well.
Features Include:
-Charming character
-Modern extension
-Essastone benchtops
-Fantastic outdoor space
-Split system reverse cycle AC
-Blackbutt floors
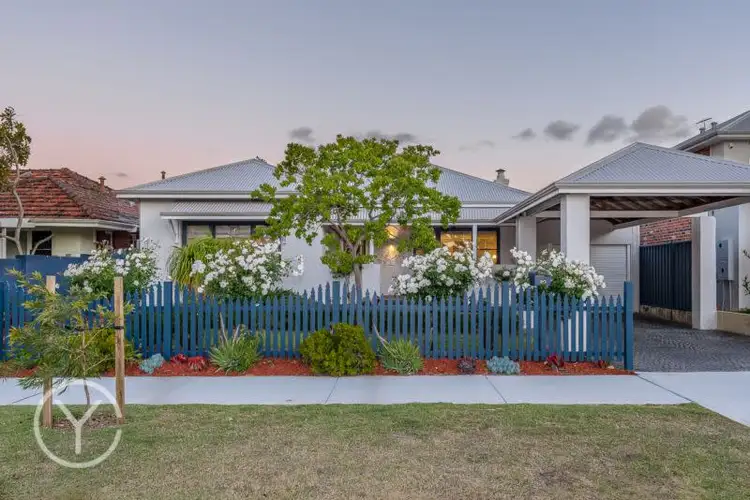


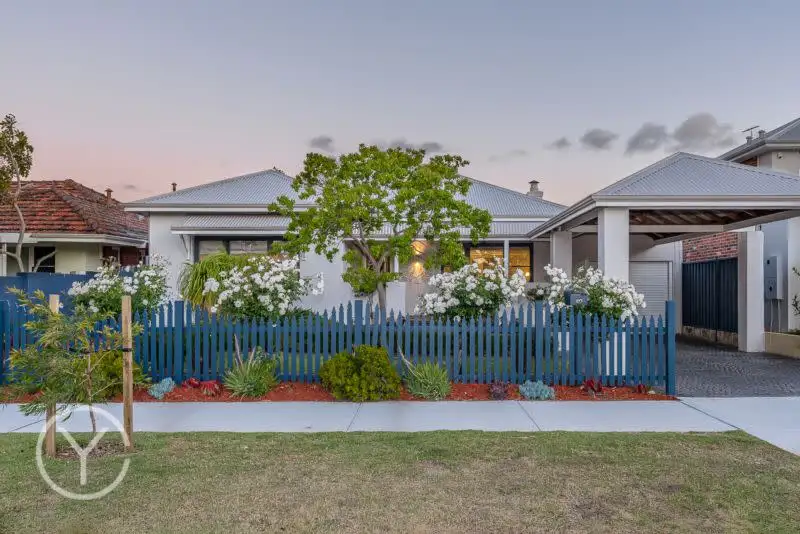



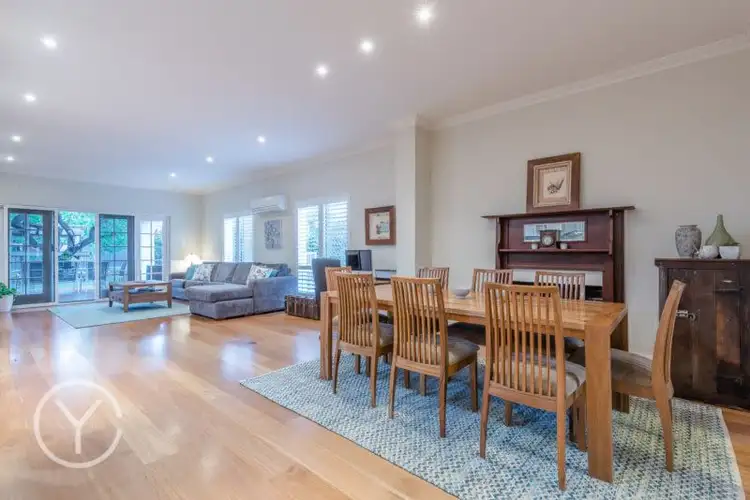
 View more
View more View more
View more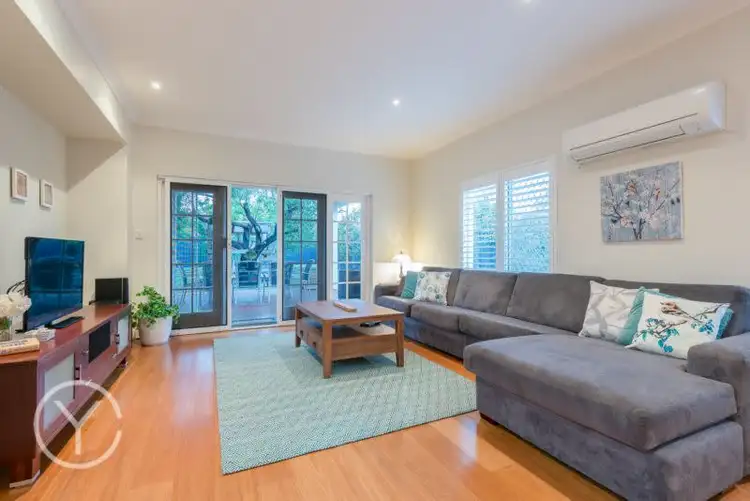 View more
View more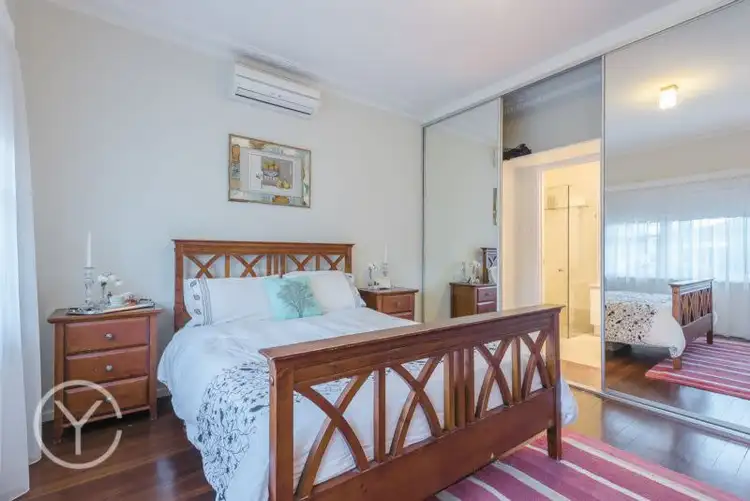 View more
View more
