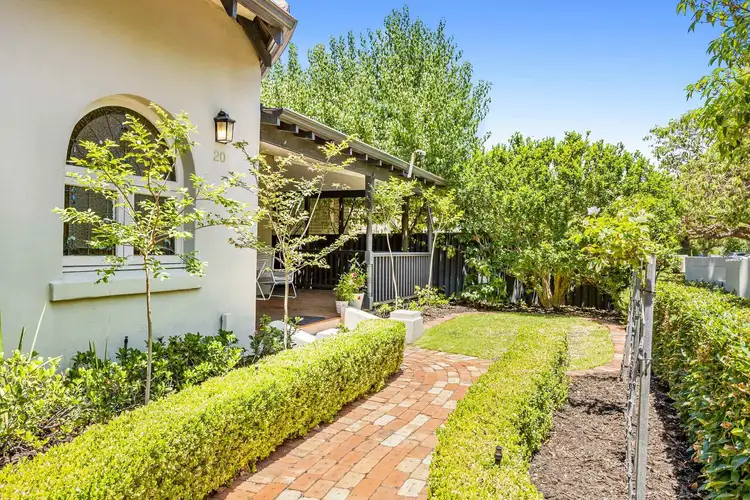Art Deco Character Home with sumptuous space and style
Nestled on one of West Leederville’s most sought after streets you will be taken back with what this lovely home has to offer. A perfect mixture of original Art Deco character features whilst offering modern day living for the family (kids, there is plenty of room - take your pick!) or an executive couple who crave the space and room to work and entertain….you will be making beautiful memories in no time. Imagine enjoying summer soiree around the swimming pool or enjoy family gatherings or friends dinner parties cooking up a storm in the gourmet kitchen or if you feel like taking the night off you can, your minutes away from a glorious range of restaurants. Guess dreams can come true!
THE HOME
5 bedroom
3 bathroom
Kitchen / family / dining
Living
Studio
Laundry
3 wc
Originally built circa 1928
FEATURES
Feature stained front leadlight entry window
High ceilings
Wooden floorboards
Feature ceiling cornices
Decorative ceiling roses
Feature skirting boards
Cathedral-style character arches in the hallway
Massive lounge room with an ornate fireplace and double stained glass doors for privacy
Light, bright, and very spacious open plan family, dining, and kitchen area with double sink, corner walk-in pantry, charming timber cabinetry, sparkling granite bench tops, stainless steel Miele dishwasher, and central island bench with five burner Smeg gas cooktop, AEG oven, and stainless steel range hood
Huge master bedroom suite with ornate fireplace, separate fitted “his and hers” built-in wardrobes, and stylish ensuite bathroom with stone vanity, large shower, and wc
Spacious front second bedroom with built-in robes, ornate fireplace and custom shelving plus a splendid leafy aspect to wake up to
Large third bedroom with a pleasant front yard aspect and full-height built-in robes / storage cupboards
Separate fourth bedroom with ornate fireplace and full height built in robes and shelving
Space for study/computer desks in all bedrooms - very generous in size
Massive main family bathroom with quality tiling, shower, separate bathtub, vanity, wc and feature leadlight window
Separate laundry off the kitchen complete with retro floor tiles, wall-to-wall double sliding cupboard, under bench storage beneath the wash trough, and access out to the rear decking
Ducted reverse cycle air conditioning system with feature linear grills
Feature subway wall tiles in both bathrooms
OUTSIDE FEATURES
Gated front yard entrance, revealing manicured gardens
Below ground solar heated swimming pool in the backyard, bordered by established rear gardens, lawn, poolside decking, and a separate outdoor day bed
1 x 1 rear studio with low maintenance timber look flooring, skylight, sleeping/study area, split system air conditioning and shower, wc, and vanity to its own intimate bathroom
Double doors linking the family room out to a fabulous rear verandah entertaining deck, overlooking the pool and yard
Huge wraparound verandah entry deck, linked to the back deck by a side gate
Security doors
Gas hot water system
Reticulation
PARKING
Remote-controlled double lock-up garage with private rear access via Priestley Lane, as well as backyard access, high storage racking, large powered storeroom with a door leading to a separate storage / drying courtyard
Permits available from the local council to allow street parking on St Leonards Avenue
LOCATION
Aside from being nestled close to your favourite eateries and café spots including Piccolo’s Corner, Mary Street Bakery and Besk this sublime property falls within the catchment zones for both West Leederville Primary School and the new Bob Hawke College and sits within easy walking distance of medical facilities, bus stops, West Leederville Train Station, wine bars and the vibrant Cambridge Street food, coffee and shopping strip. Picturesque Lake Monger can also be found nearby, as can the freeway, the city, the coast and even the heart of neighbouring Leederville, Subiaco and Wembley. It’s a location and lifestyle that is almost too good to be true!
SCHOOL CATCHMENTS
West Leederville Primary School
Optional Intake Mount Lawley Senior High School, Churchlands Senior High School or Shenton College (until Bob Hawke intake begins)
Bob Hawke College (year 7 intake started 2020)
TITLE DETAILS
Lot 319 on Plan 133
Volume 1955 Folio 356
LAND AREA
647 sq. metres
ZONING
R30
ESTIMATED RENTAL RETURN
TBA
OUTGOINGS
Town of Cambridge: $3,431.37 / annum 22/23
Water Corporation: $1,977.45 / annum 22/23
Disclaimer: Whilst every care has been taken in the preparation of the marketing for this property, accuracy cannot be guaranteed. Prospective buyers should make their own enquiries to satisfy themselves on all pertinent matters. Details herein do not constitute any representation by the Seller or the Seller’s Agent and are expressly excluded from any contract.








 View more
View more View more
View more View more
View more View more
View more
