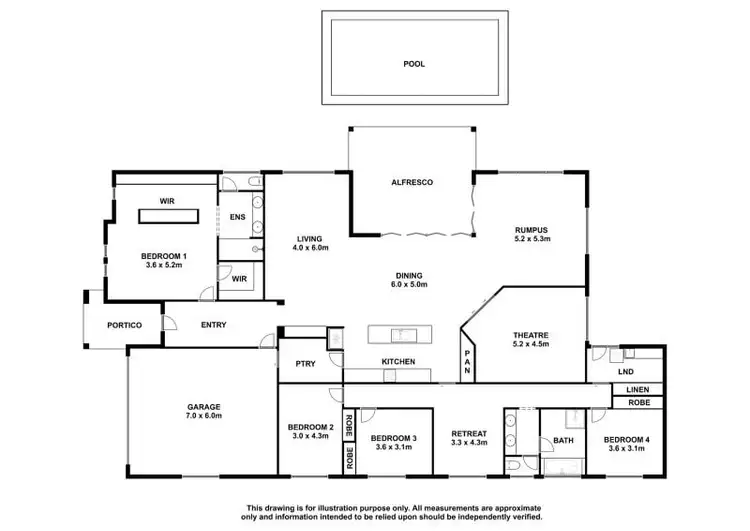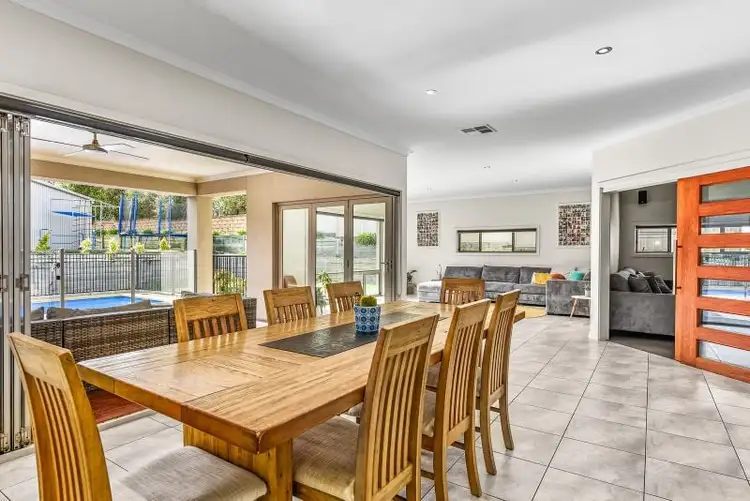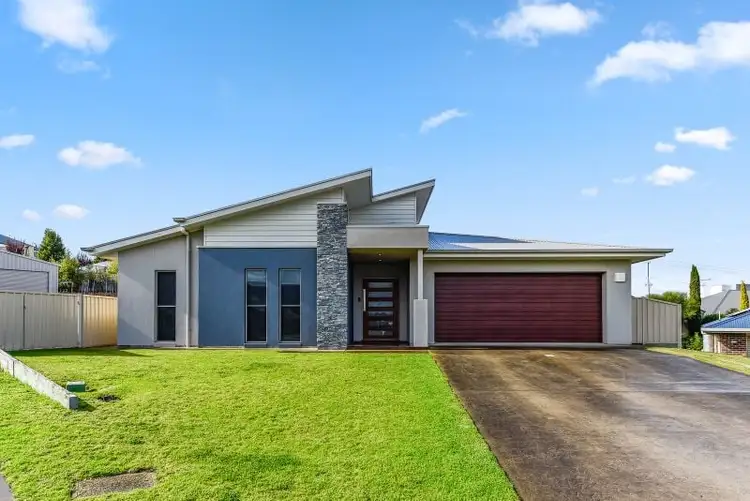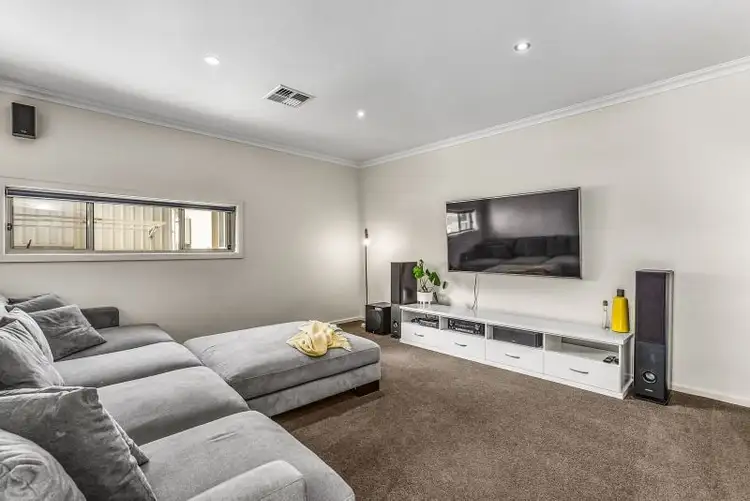Price Undisclosed
4 Bed • 2 Bath • 6 Car



+33
Sold





+31
Sold
20 Stella Place, Mount Gambier SA 5290
Copy address
Price Undisclosed
- 4Bed
- 2Bath
- 6 Car
House Sold on Mon 4 Sep, 2023
What's around Stella Place
House description
“Simply the best in family living.”
Property features
Building details
Area: 11873.008512m²
Property video
Can't inspect the property in person? See what's inside in the video tour.
Interactive media & resources
What's around Stella Place
 View more
View more View more
View more View more
View more View more
View moreContact the real estate agent

Peter Dempsey
@realty
0Not yet rated
Send an enquiry
This property has been sold
But you can still contact the agent20 Stella Place, Mount Gambier SA 5290
Nearby schools in and around Mount Gambier, SA
Top reviews by locals of Mount Gambier, SA 5290
Discover what it's like to live in Mount Gambier before you inspect or move.
Discussions in Mount Gambier, SA
Wondering what the latest hot topics are in Mount Gambier, South Australia?
Similar Houses for sale in Mount Gambier, SA 5290
Properties for sale in nearby suburbs
Report Listing
