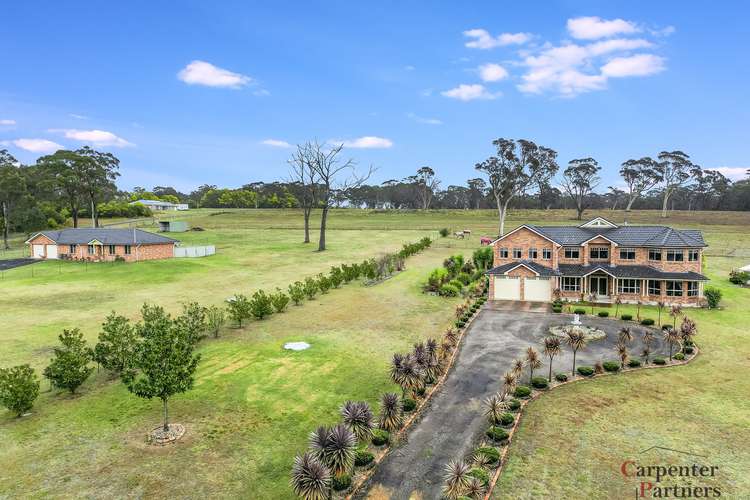$3,550,000 - $3,650,000
9 Bed • 5 Bath • 12 Car • 101171.41056m²
New








20 Sundown Lane, Yerrinbool NSW 2575
$3,550,000 - $3,650,000
- 9Bed
- 5Bath
- 12 Car
- 101171.41056m²
House for sale
Home loan calculator
The monthly estimated repayment is calculated based on:
Listed display price: the price that the agent(s) want displayed on their listed property. If a range, the lowest value will be ultised
Suburb median listed price: the middle value of listed prices for all listings currently for sale in that same suburb
National median listed price: the middle value of listed prices for all listings currently for sale nationally
Note: The median price is just a guide and may not reflect the value of this property.
What's around Sundown Lane
House description
“25 GREAT ACRES + TWO SUPERIOR DWELLINGS + INCOME IN THE SOUTHERN HIGHLANDS!”
Don't miss out on this extraordinary chance to own two executive-style homes surrounded by nature's beauty! Contact us today to arrange a private viewing and make this exceptional property your very own.
Introducing these two magnificent executive-style homes situated on a sprawling 25-acre property, boasting level grounds and selectively cleared areas.
The main residence is an architectural masterpiece, offering an open and contemporary living concept. As you step inside, you'll be greeted by the large quality kitchen, adorned with exquisite stone benchtops. This kitchen seamlessly flows into the meals, family, and games area, creating an ideal space for entertaining. Moreover, a separate and spacious lounge, complete with a cozy gas fireplace, provides a perfect setting for relaxation and tranquility.
The main parents' retreat offers a picturesque rural outlook, accompanied by a walk-in robe and an ensuite bathroom. This architecturally designed residence features a total of 5 bedrooms and three quality bathrooms, ensuring ample space for the entire family. The attention to detail and superior craftsmanship is evident throughout.
Outside, you'll discover a private covered entertaining area, perfect for hosting gatherings, and complete with an outdoor kitchen for all your culinary needs. Additionally, the property boasts a generous 24x12m machinery shed with 3 phase power, a chook pen, a large fire pit and even your very own observatory, offering a unique stargazing experience.
The land is securely enclosed with quality fencing, providing peace of mind and security. With a mere 5-minute drive to the M31 highway, commuting becomes a breeze whether you're headed north or south.
But wait, there's more! The second residence, equally impressive, features four bedrooms two bathrooms. A well-proportioned kitchen and meals area create a warm and inviting space. Furthermore, there is a dedicated study area for those who work or study from home.
Enjoy the comfort of the main residence with the option to earn a substantial return on your investment! Generating over $50,000 per year from the leasing of the secondary dwelling, as well as agistment for horses and storage in a small portion of the shed, seems like a profitable arrangement while still enjoying all the property has to offer with an additional income stream.
This property truly has too many extras to list, so we invite you to come and witness its splendor firsthand. Schedule a private viewing to truly appreciate the meticulous attention to detail and the lifestyle opportunities that await you. Don't miss out on this unique opportunity to secure your piece of rural paradise.
Land details
Property video
Can't inspect the property in person? See what's inside in the video tour.
What's around Sundown Lane
Inspection times
 View more
View more View more
View more View more
View more View more
View moreContact the real estate agent

Daniel Carpenter
Carpenter Partners Real Estate
Send an enquiry

Nearby schools in and around Yerrinbool, NSW
Top reviews by locals of Yerrinbool, NSW 2575
Discover what it's like to live in Yerrinbool before you inspect or move.
Discussions in Yerrinbool, NSW
Wondering what the latest hot topics are in Yerrinbool, New South Wales?
Similar Houses for sale in Yerrinbool, NSW 2575
Properties for sale in nearby suburbs
- 9
- 5
- 12
- 101171.41056m²