For exclusive access to River Realty VIP properties please join http://bit.ly/RiverVIPs today, or SMS 'RiverVIPS' to 0428 166 755.
The Property Highlights
Positioned for growth with outstanding entertainment facilities and a built-in pool, this fantastic Weston home also includes a fifth bedroom or studio out the back for added versatility.
The Location
Sitting in the heart of Weston, this beautiful home is zoned for Weston Public School and Kurri Kurri High School, providing excellent educational opportunities for families. The property is also NBN connected and is close to a range of local amenities including shopping, dining, and recreational activities.
Kurri Kurri – 5 min (3.0km); Cessnock - 13 min (11.4km); Maitland CBD - 17 min (16.2km); Newcastle CBD - 38 min (37.9km).
The Style
Step inside this stunning Hardiplank and tile home to find a modern and stylish aesthetic, beginning with timber-look floating floors throughout the living areas and beautiful hardwood timber flooring in the bedrooms, and ending with a stunning outdoor entertaining area and summer-certified pool.
The Life
Upgrade your comfort and entertainment options in this beautiful Weston home. Its modern aesthetic and excellent hosting amenities will create the lifestyle you've been searching for, while the land size alone is an investment in itself thanks to the location.
Step through the solid entry door and you'll find a spacious and airy hallway with timber-look floating floorboards underfoot, hinting at the attention to detail and modern style that stretches throughout the home.
The living area at the end of this hall creates a perfect place to relax and unwind, catch up with the family, or settle in for a night of Netflix.
Opposite this space is a spacious dining area, which is the perfect place to make memories during dinner parties or over quiet meals with family. The glass sliding door accesses the outdoor patio for extended entertaining, so you'll never have to worry about extras and plus-ones.
Budding MasterChefs will feel right at home in the galley kitchen, where the quality appliances, wide countertops, and modern aesthetic will make preparing food and refreshments fun again. And for the social chef, the breakfast bar to the island bench provides a comfortable place to sit and chat with friends or family over a glass of wine as you prepare meals.
Outstanding design choices and attention to detail create a winning main bathroom, with its sleek tilework, single vanity, modern frameless mirror, and modern square bath all providing a spa-like experience.
When it's time to call it a day, the main bedroom provides a luxurious retreat with its timber floorboards, ducted AC, and a 4-door built-in wardrobe. The remaining bedrooms offer the same inclusions with smaller wardrobes – perfect for families or guests.
The fifth bedroom or studio, with its carpeted floor, ceiling fan with light, and solid entry door, offers versatility for your needs, whether it be as a private guest room, home office, or creative space room.
Outdoors, you'll find a semi-inground pool, a large yard, and a huge covered rear patio – all the ingredients required for enjoying time as a family, and for hosting memorable parties and events throughout all the seasons.
SMS 20Swan to 0428 166 755 for a link to the online property brochure.
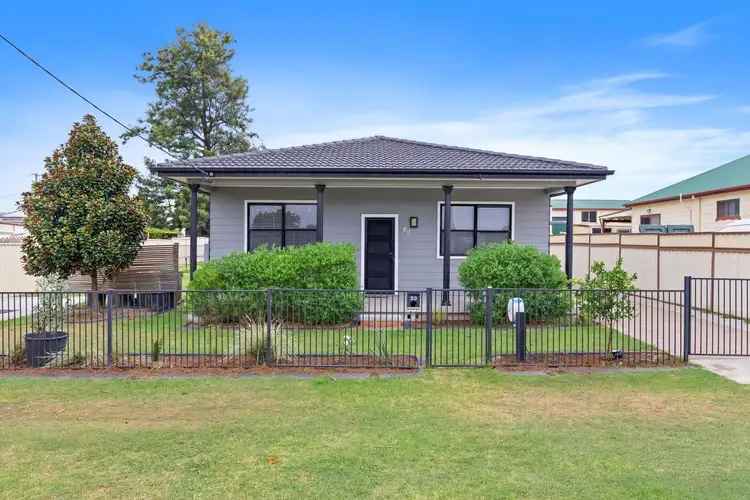
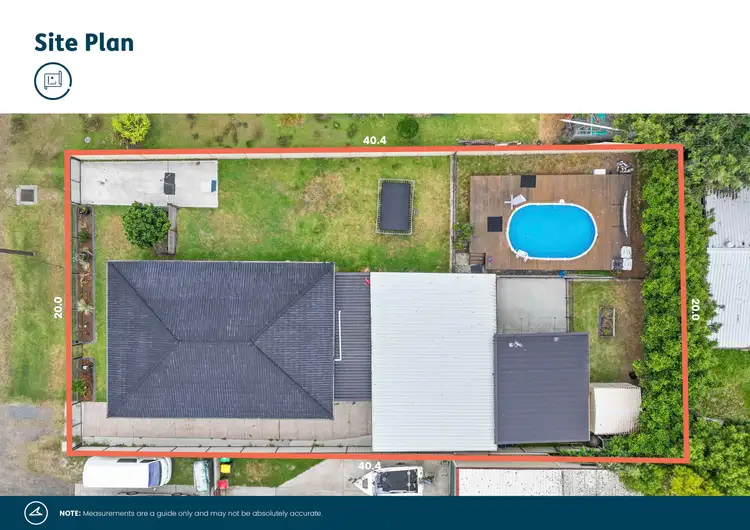
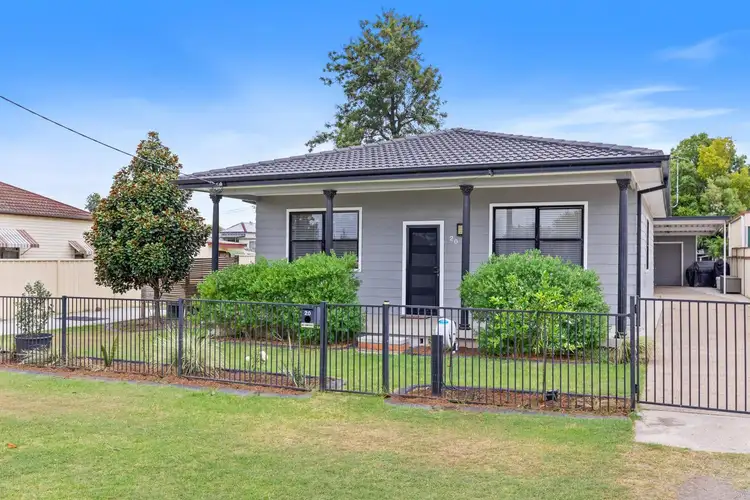
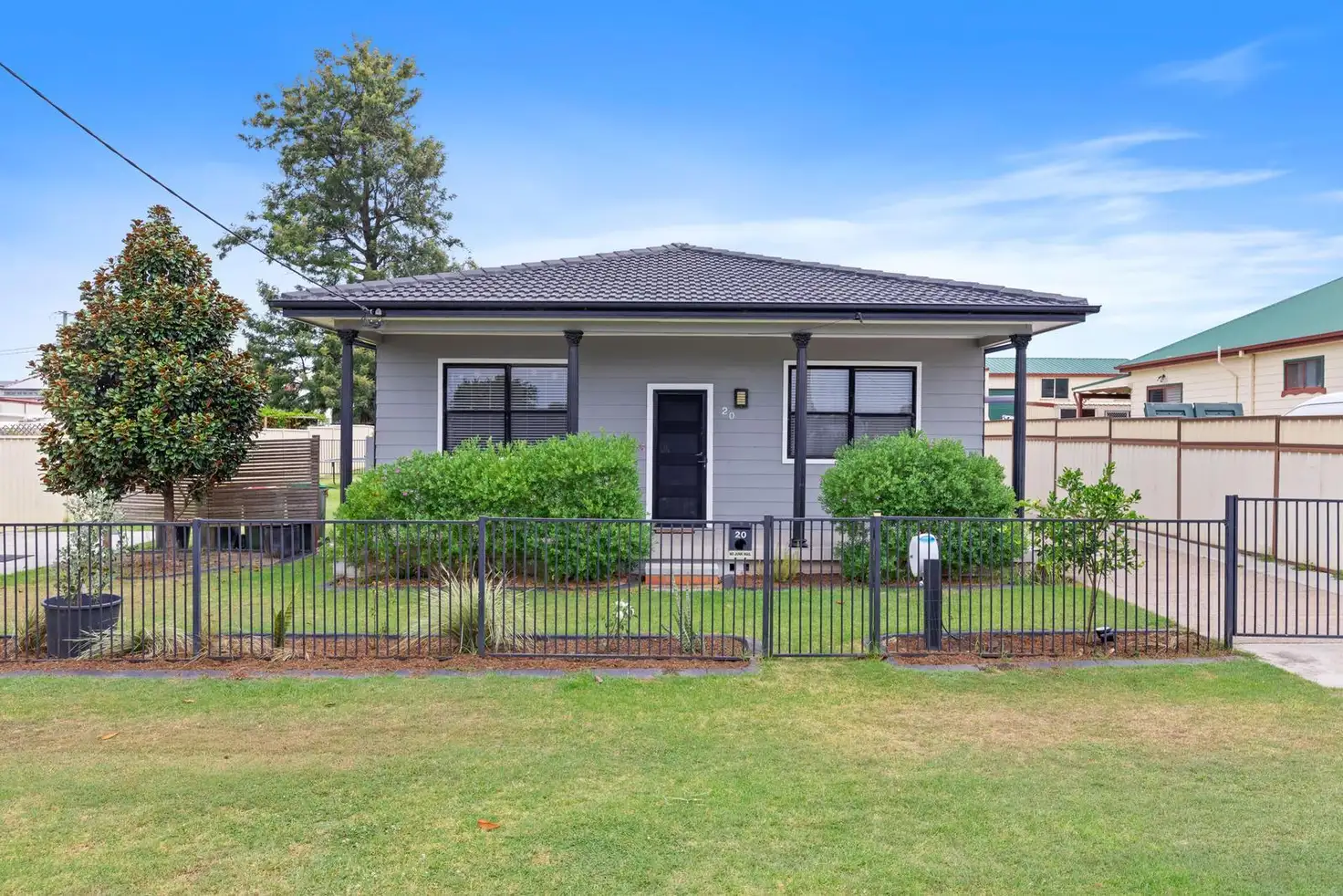


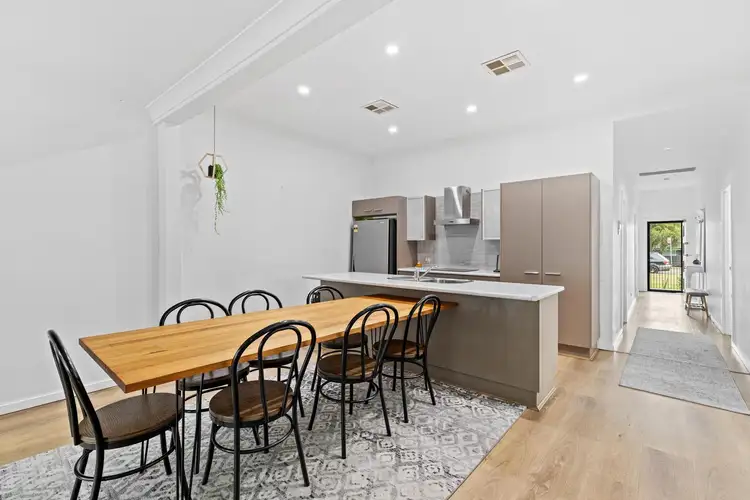
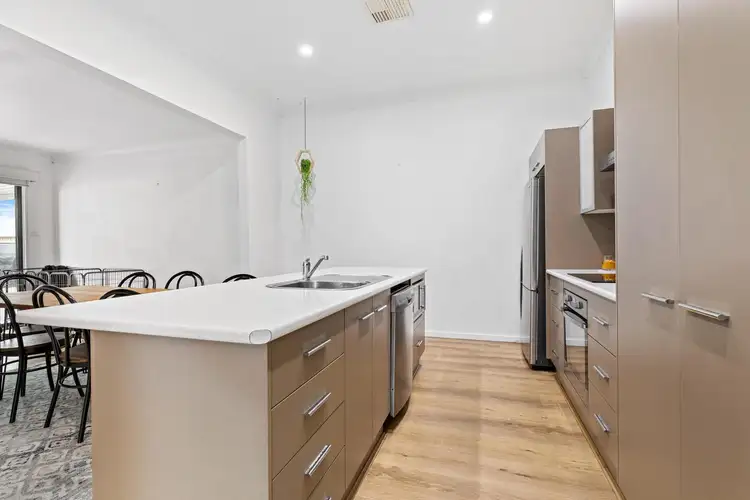
 View more
View more View more
View more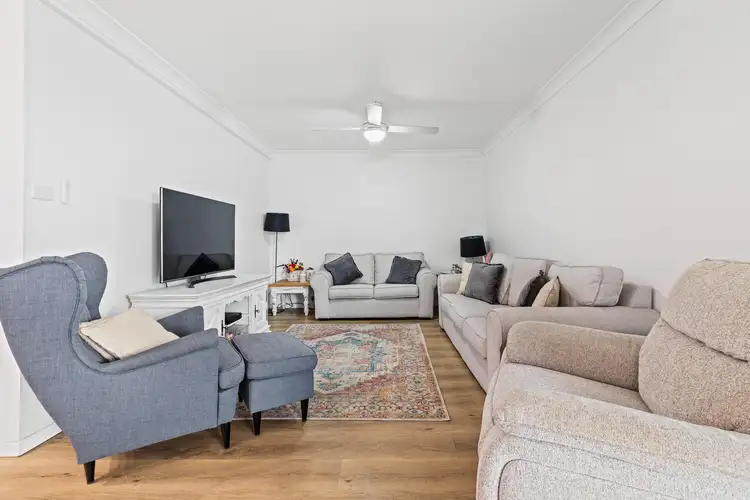 View more
View more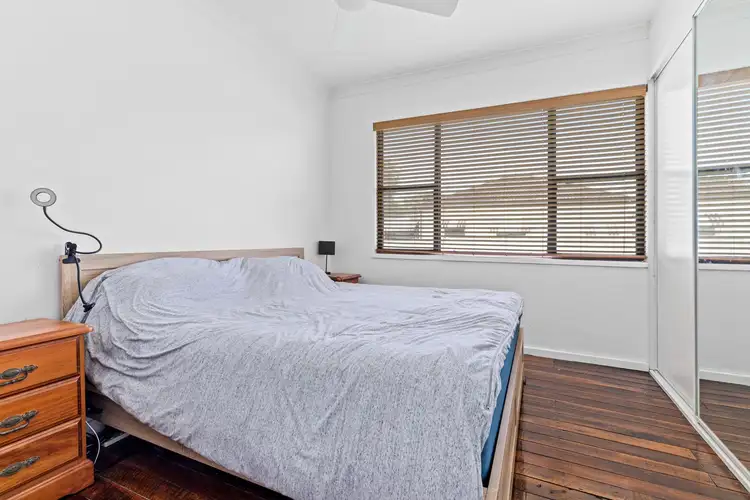 View more
View more
