“SOLD By Chris Bowmaker!”
Atop a quiet cul-de-sac in Murrumba Downs, you will find this magnificent residence towering over the prestigious "Castle Hill" Estate.
Perched high on a 1420m2 allotment and 55 squares in size, this aesthetically pleasing home commands your attention from the moment you enter the exclusively paved Tavistock Crescent.
The lower level of this grandeur home offers a spectacular gallery foyer with parquetry flooring and stained glass embellishments, setting the tone for what lays ahead. There are numerous and expansive indoor living areas including formal dining and lounge, large rumpus or games room, 5th bedroom or extra living, a study and a well-appointed kitchen with luxurious fixtures and fittings.
The magnificent outdoor space boasts beautifully landscaped and private gardens, a very inviting saltwater pool and a built-in gazebo (perfect for entertaining your family and friends).
The sweeping staircase winds its way to the upper level which offers four spacious bedrooms including a luxurious master suite, a library or extra living space and a family sized bathroom, all complete with views of Moreton Bay, Brisbane city and beyond.
This masterpiece is ideally located within walking distance to schools, shops and sporting facilities and a short drive to Westfield North Lakes, 30 minutes to the airport and 40 minutes to Brisbane city.
The upper level features:
:: Four luxurious bedrooms with built-in robes, ducted air-con and ceiling fans
:: Master suite with walk-in robes and breathtaking en-suite complete with spa bath and his 'n' her vanities
:: Comfortable library taking in views of Moreton Bay, creating the perfect space to relax and unwind
:: Lavish family bathroom with quality fixtures and fittings
:: Laundry chute for added convenience
Downstairs features:
:: Beautiful formal lounge and dining room with fireplace and French doors leading to the rose garden and fish pond
:: Genuine Tasmanian Oak kitchen complete with granite bench tops, S/S appliances, an abundance of storage and quality fixtures and fittings throughout
:: Voluminous fifth bedroom or extra living with regal parquetry flooring
:: Expansive rumpus room with wet bar (large enough to accommodate a full size pool table comfortably or create a family cinema for quality time)
:: Complete downstairs bathroom
:: Spacious study
:: Separate laundry with storage and bench space
:: Double garage with internal access and remote plus a separate garage out the back with 3-phase power (perfect workshop)
Outdoor features:
:: Outdoor entertaining area with covered gazebo (with power)
:: Very inviting in-ground swimming pool and outdoor spa
:: 6000 litre water tank with pump irrigation system throughout gardens
:: Stunning rose garden, fish pond and fountain bird bath
Other features include:
:: Air-conditioning throughout
:: Security screens
:: In-robe safe
:: 3 x Foxtel outlets
:: Laundry chute
:: Parquetry flooring
:: Alarm and intercom systems
:: Fully insulated with R3.5 Batts (walls and roof)
:: 18 Foot ceilings main foyer
:: Stained glass embellishments

Alarm System

Built-in Robes

Courtyard

Dishwasher

Ensuites: 1

Fully Fenced

Indoor Spa

Intercom

Outdoor Entertaining

Outside Spa

Pool

In-Ground Pool

Remote Garage

Rumpus Room

Study
1kw solar system, Backs onto parkland, Garden shed, Rental expectation of $380-$390 pw

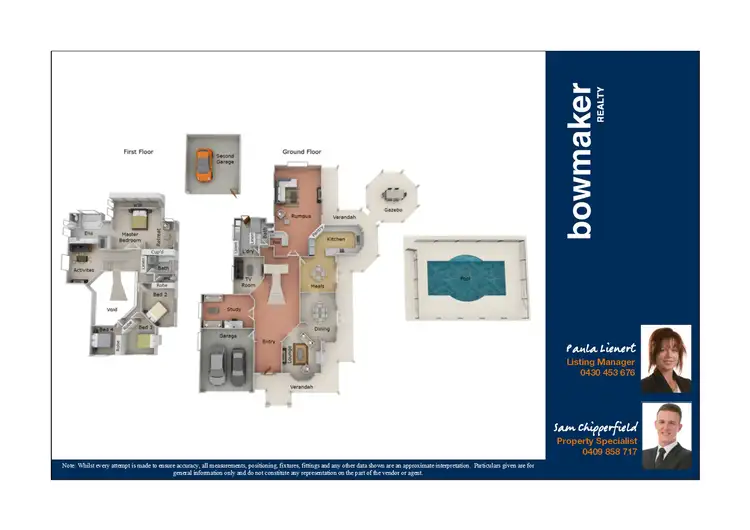
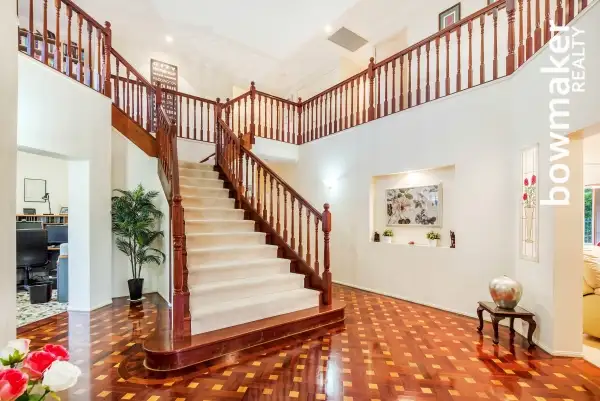
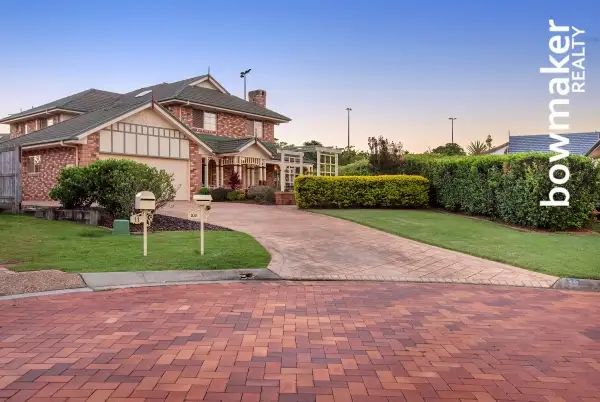


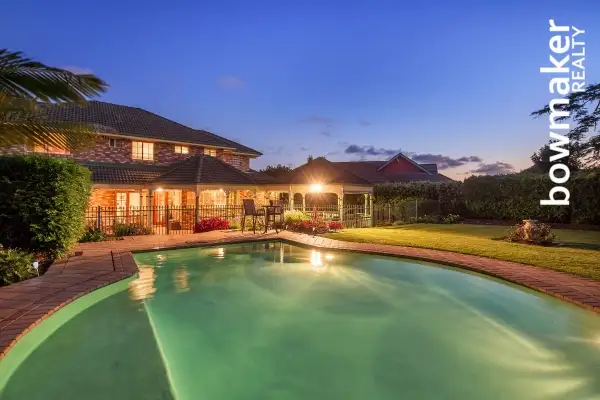
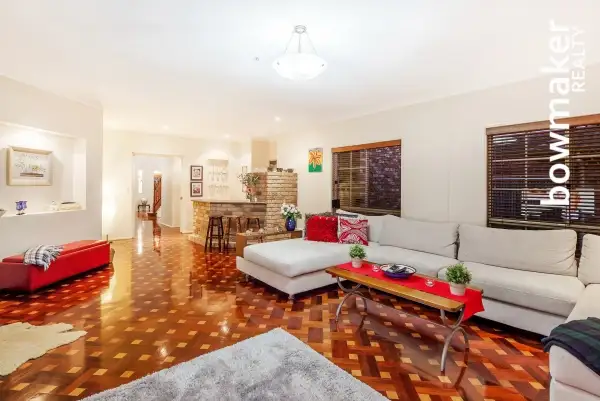
 View more
View more View more
View more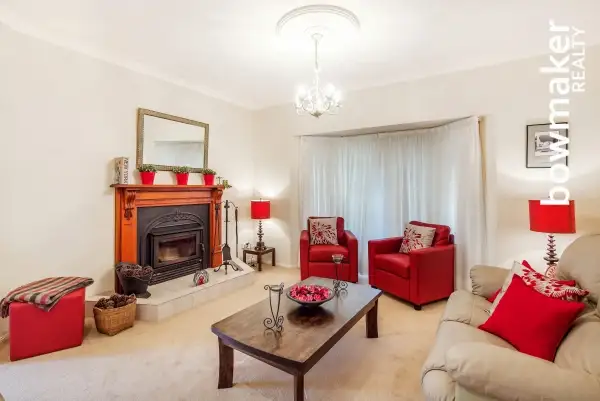 View more
View more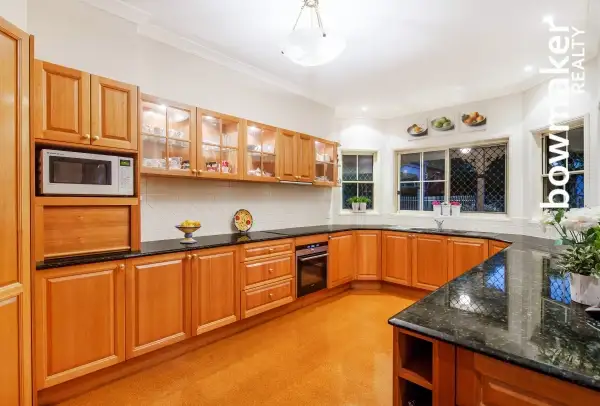 View more
View more
