Country living with full town services this close to town is hard to find. Set down from the road on this sprawling 4595m block, this 4 bedroom ensuite home enjoys an enviable, private position. Designed for easy family living and benefiting from high value improvements, our owners have saved you years of hard work and the established gardens are testament to this.
The living area floor plan consists of lounge and dining room with Cathedral ceilings, split-system air-conditioning and wood fireplace, updated kitchen with Miele stainless steel appliances and soft-close cabinetry and a meals area adjacent featuring striking Brushwood timber flooring. Entertain with ease with access to the rear covered deck with glorious views over your own bushland setting. A spacious segregated main bedroom featuring walk-in robe and updated ensuite. Further three bedrooms, two fitted with robes, serviced by the updated main bedroom and separate WC. Did we mention all wet areas including the laundry feature luxurious under-floor heating?
Light and airy with generous glazing throughout, other note-worthy features of this property include the double garage with internal access, new carpet, fresh paint, new iron roof, all sails recently replaced, new pergola coverings, under house storage, 2x generous water tanks, 3KW solar system and 6mx3m shed for all your storage needs. Offering an idyllic lifestyle of restful seclusion, surrounded by established and easy-care gardens, the features within this property are sensational.
Greenleigh Estate acreage is tightly held, a pleasant stroll past the golf course and over the foot bridge at the Queanbeyan River and only 20 minutes (approx.) into Canberra's City Centre!
Features Include:
- 4 bedroom country home
- Double automatic garage with internal access
- Sail over front of garage for extra parking, recently replaced
- Sail over front entry, recently replaced
- Custom-made front door, timber
- Soaring Cathedral ceilings in living areas
- Kitchen, updated, with Miele appliances, soft-close cabinetry and double sink
- Carpeted formal lounge and dining room
- Brushwood timber flooring in kitchen and meals area
- Rear deck, covered, with access to rear yard
- Walk-in robe to main bedroom
- Built-in robes to bedrooms two and three
- Updated main bathroom with bathtub and custom-made cabinetry
- Separate WC
- Ensuite with custom-made cabinetry
- Updated laundry with garden access
- Under floor heating in ensuite, bathroom, WC and laundry
- Linen press x2
- New carpet installed
- Freshly painted
- New iron roof
- Pergolas replaced
- Metal gutter-guard on guttering
- 6mx3m shed
- Ducted gas heating
- Wood fire in formal lounge
- Split system air-conditioning
- Ceiling fan in lounge, dining, meals area, kitchen
- Electric hot water
- Under house storage
- Established plantings and surrounding gardens
- Raised vegetable gardens
- Fruit trees
- 2x water tanks - plumbed into kitchen and laundry
- 3KW solar panels on roof
- Off street parking
- NBN connected
- Walking distance to Queanbeyan CBD
- Full town services connected
UCV: $385,000
Rates: $3117 per annum (approx.)
Land Size: 4595m
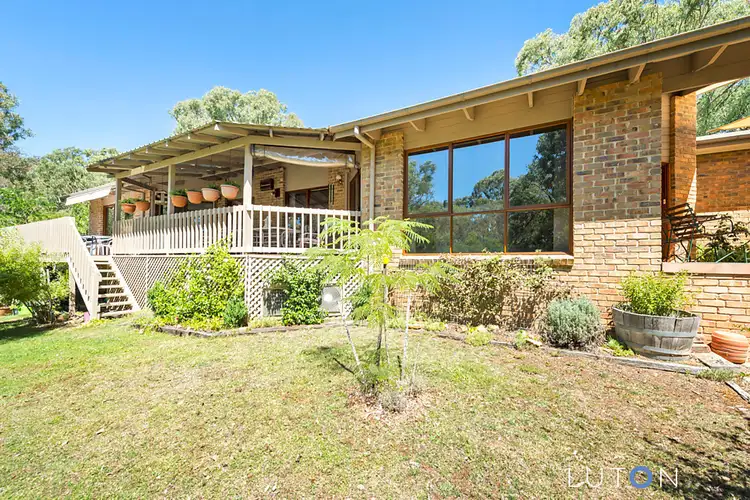
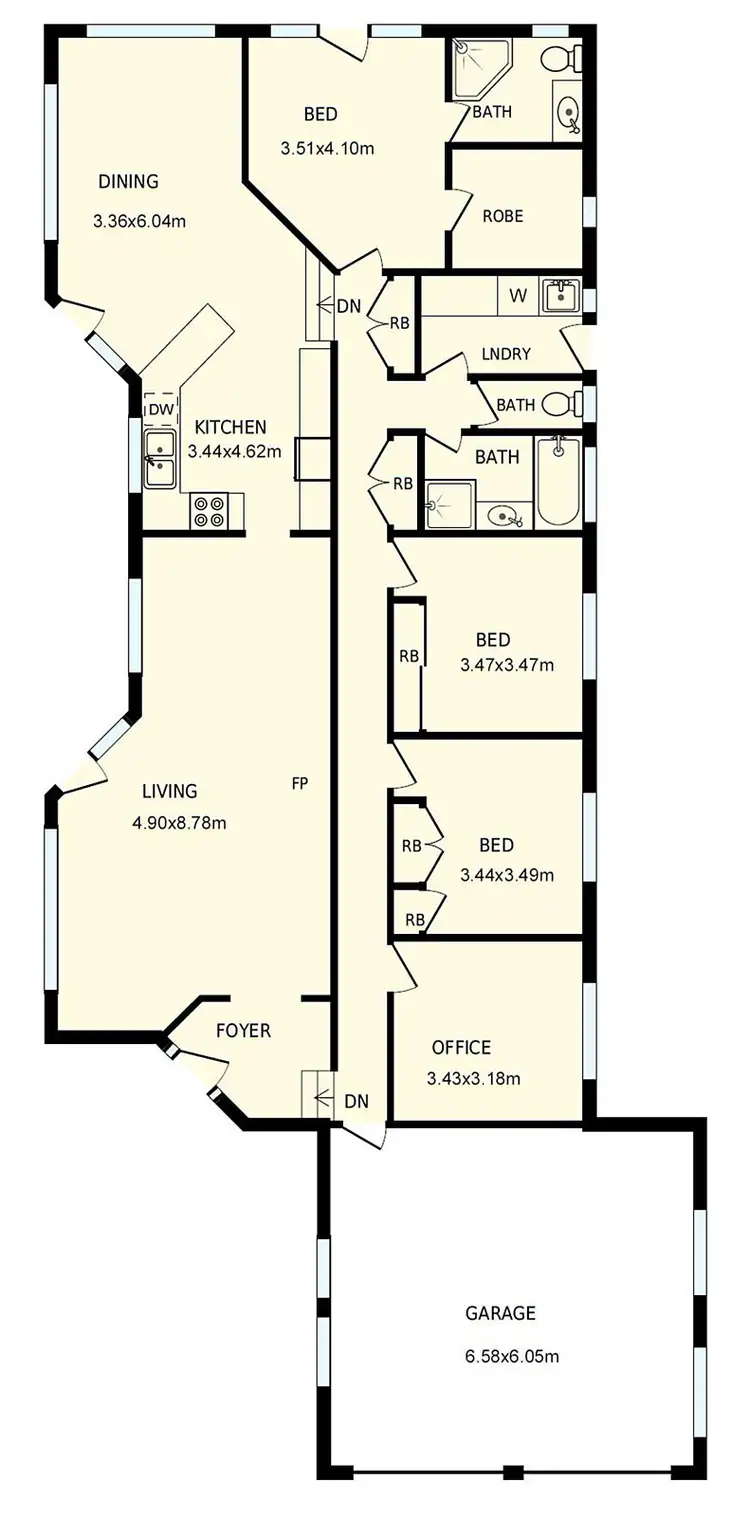
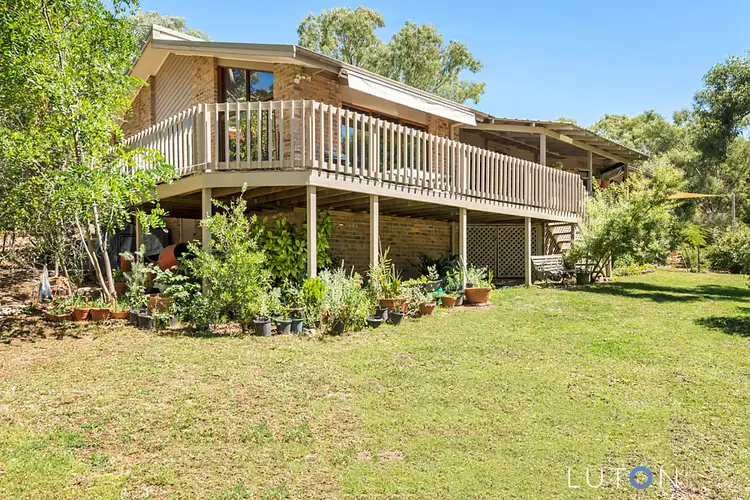
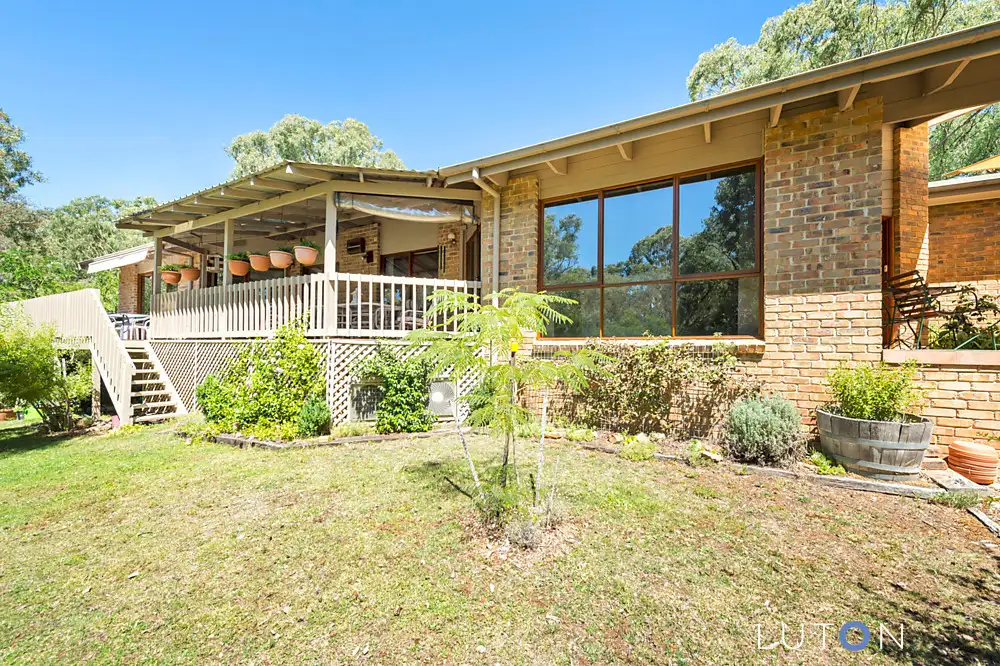


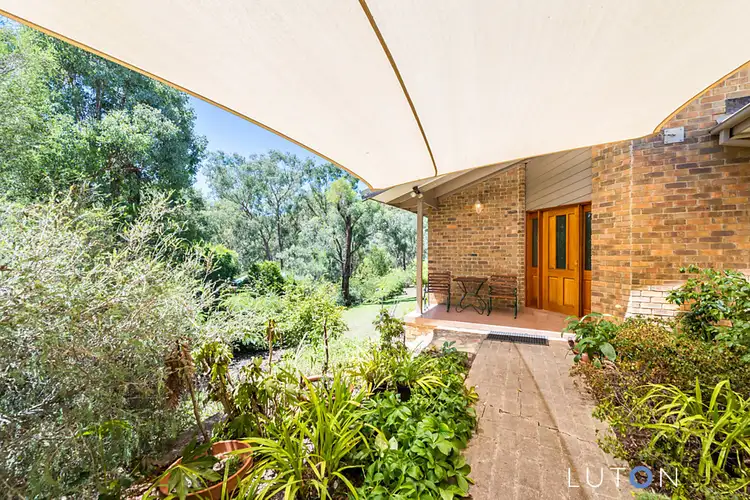
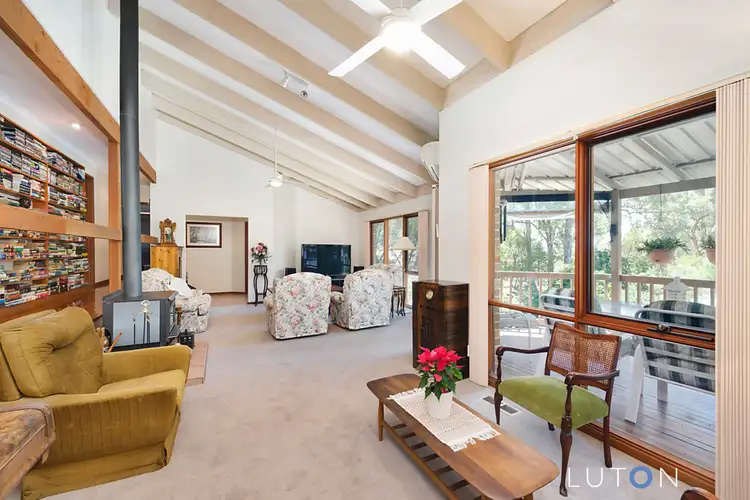
 View more
View more View more
View more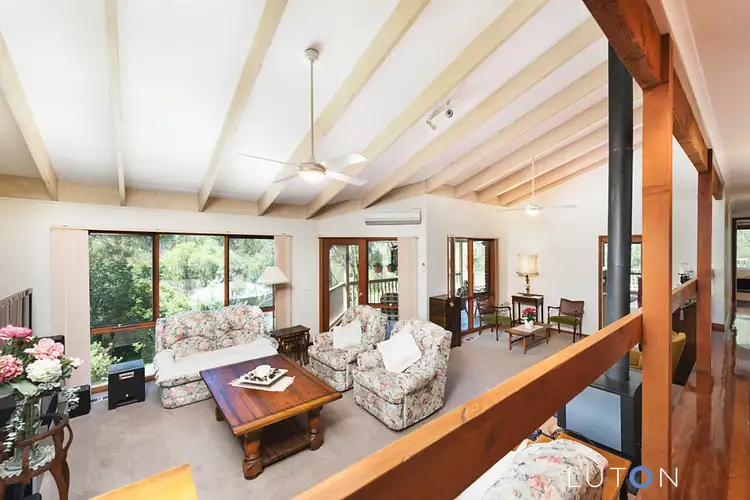 View more
View more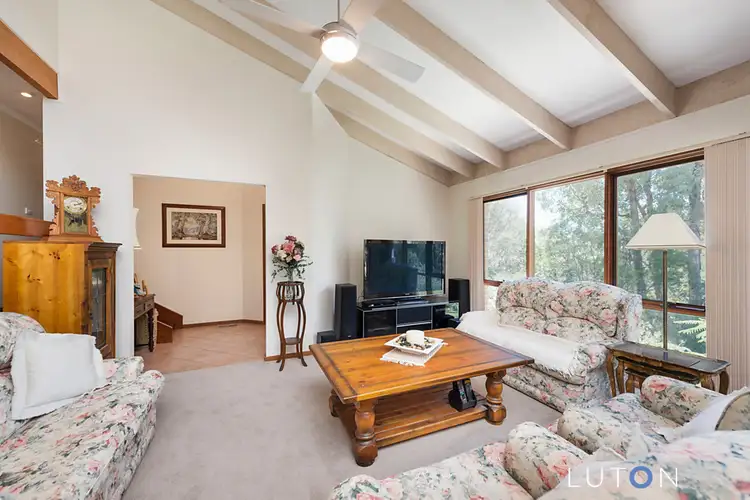 View more
View more
