$920,000
3 Bed • 2 Bath • 5 Car • 349m²
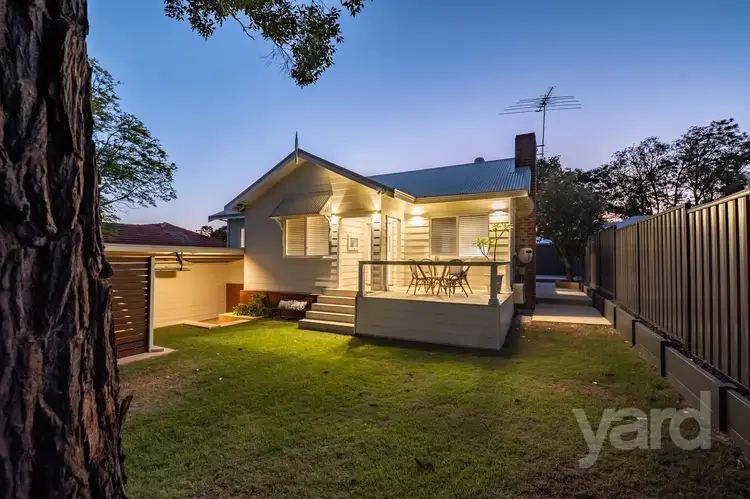
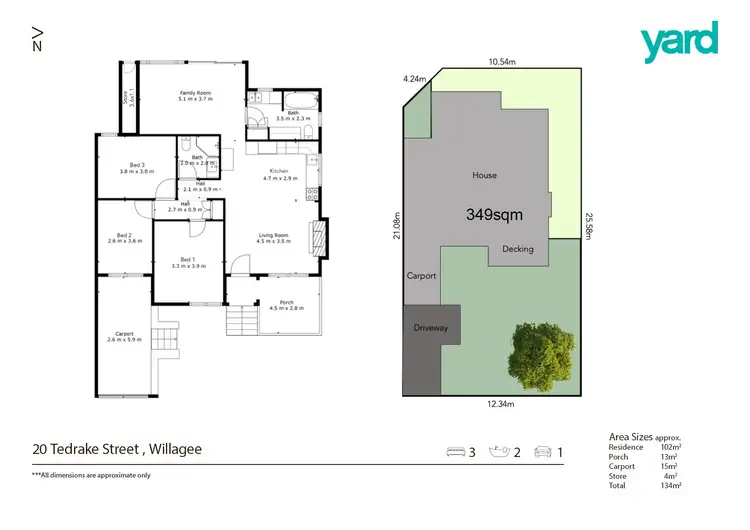
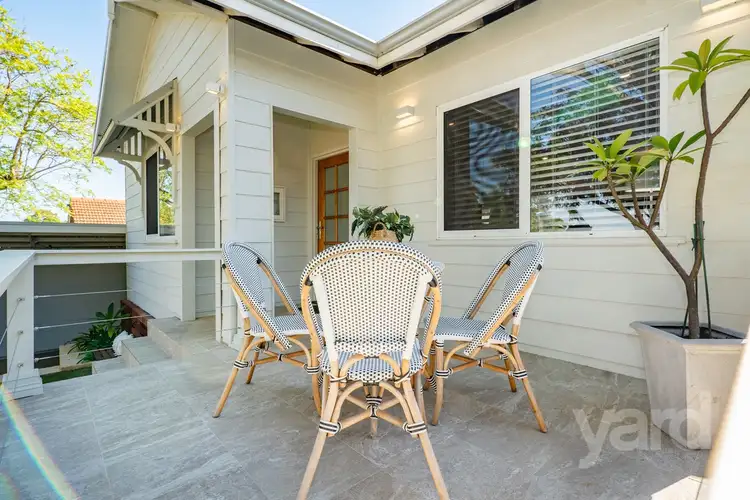
+22
Sold
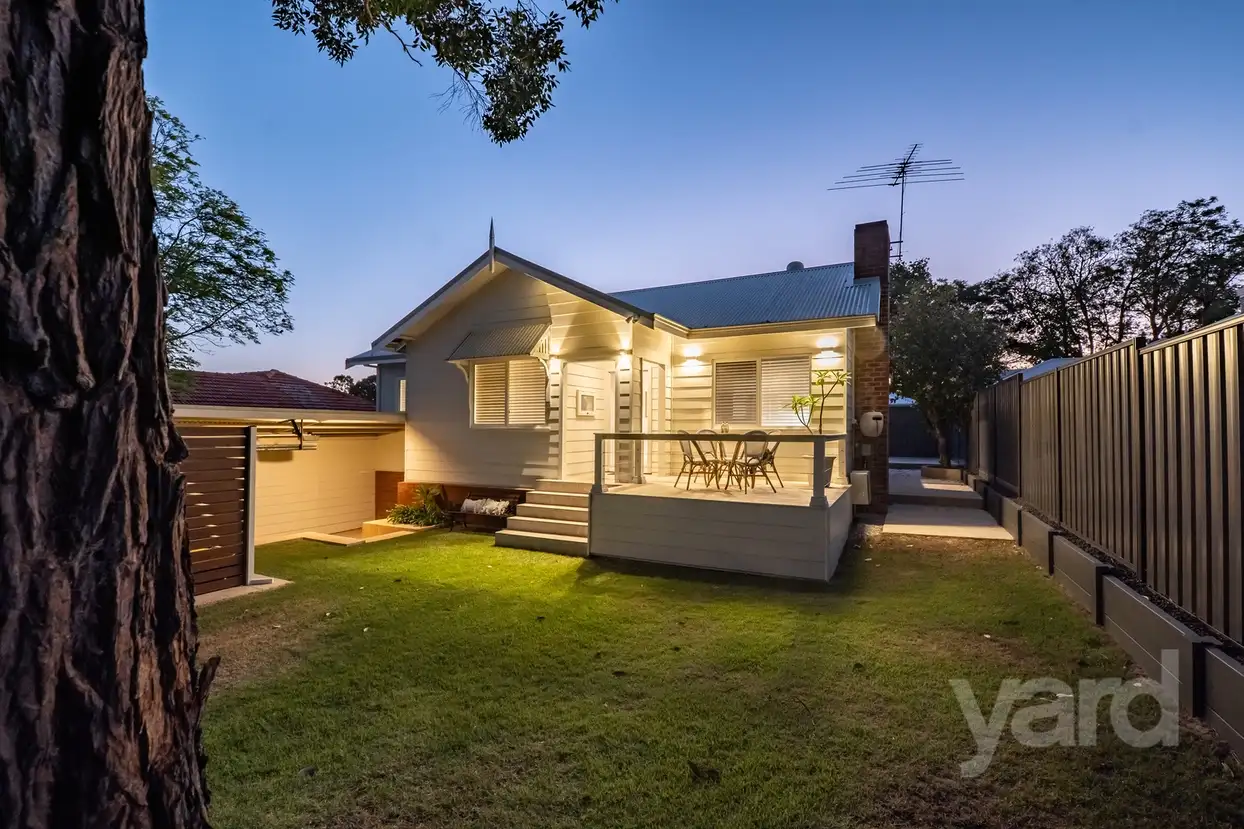


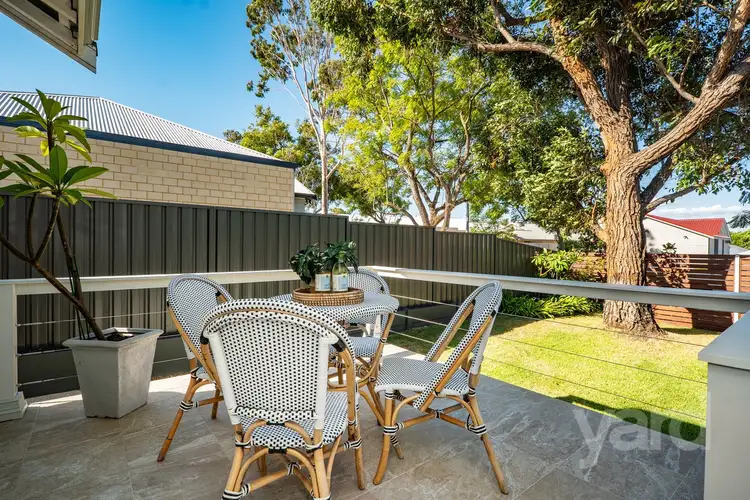
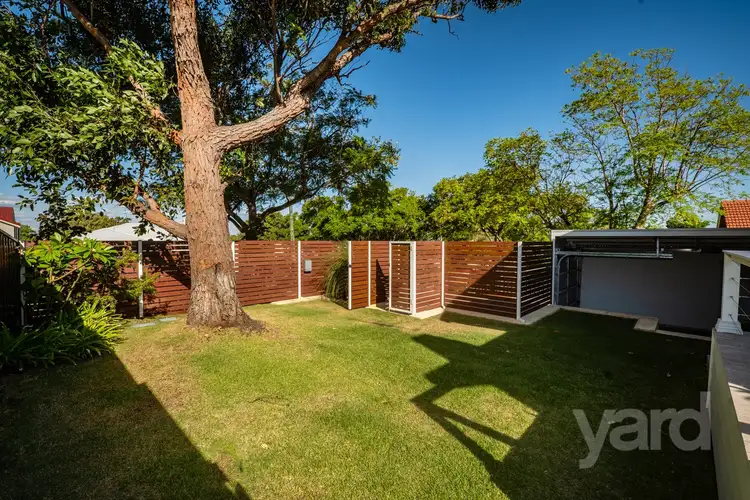
+20
Sold
20 Tedrake Street, Willagee WA 6156
Copy address
$920,000
- 3Bed
- 2Bath
- 5 Car
- 349m²
House Sold on Mon 29 Apr, 2024
What's around Tedrake Street
House description
“Charming Character Amongst The Jacarandas”
Property features
Building details
Area: 120m²
Land details
Area: 349m²
Property video
Can't inspect the property in person? See what's inside in the video tour.
Interactive media & resources
What's around Tedrake Street
 View more
View more View more
View more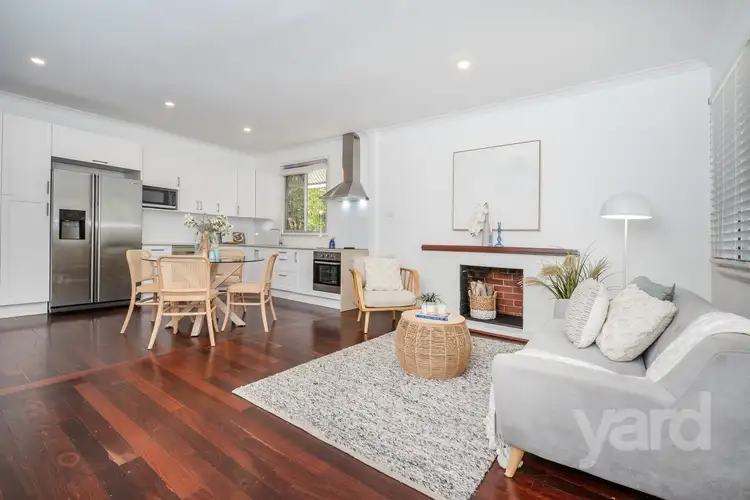 View more
View more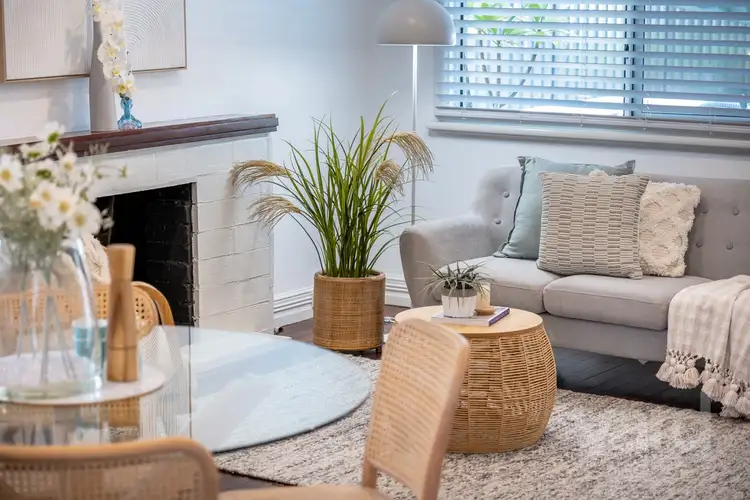 View more
View moreContact the real estate agent
Nearby schools in and around Willagee, WA
Top reviews by locals of Willagee, WA 6156
Discover what it's like to live in Willagee before you inspect or move.
Discussions in Willagee, WA
Wondering what the latest hot topics are in Willagee, Western Australia?
Similar Houses for sale in Willagee, WA 6156
Properties for sale in nearby suburbs
Report Listing

