Delightfully located in a quiet, low traffic street and nestled on the high side of the road, amongst other similar quality homes, this masterpiece offers a unique and rarely found opportunity for the larger executive family to secure a quality 5 bedroom home with generous indoor and outdoor entertaining spaces flowing across a fully landscaped, fenced and retained 648m² allotment (approx).
Crisp floating floors and a bright neutral colour scheme greeted us as we enter, flowing throughout the home with a desirable contemporary appeal that epitomises the decor of today's modern living. Enjoy casual entertaining in a massive family/dining room where a spacious designer kitchen overlooks. Cook as you entertain or just stay in touch with the family in this wonderful kitchen, offering timber look bench tops, tiled splashbacks, stainless steel appliances, crisp white country style cabinetry, double oven, double sink, and wide breakfast bar.
A vibrant central lounge offers a great place to set up your home theatre or simply enjoy the extra living space for your casual relaxation. When it's time to entertain outdoors a gabled pergola over a central courtyard offers the perfect place for larger groups to relax in style. Ceiling fans overhead will ensure a constant temperature while built-in speakers create the mood.
All 5 bedrooms are generously proportioned and all are double bed capable. The master bedroom boasts his and hers walk-in robe is plus a vibrant ensuite bathroom with a deep relaxing oval spa bath. Bedrooms 2, 3 and 4 all offer built-in robes, while bedroom 5, located off the family room could also be utilised as a terrific games room or man cave depending on your personal preference.
A dedicated study adjacent to the entrance hall provides the perfect work from home set up with direct access from a double garage with automatic panel lift doors.
A generous tiered rear yard is fully retained and offers established gardens and trees. A level lawned area will provide a place for the kids to play plus there is a garden shed for your outdoor storage.
A ready to move in' offering that will require little to no maintenance. Perfect for the larger or growing family who enjoys home entertaining and a vibrant contemporary lifestyle.
Briefly:
* Stylish contemporary 5 bedroom plus study home on generous 648m² allotment (approx)
* Crisp floating floors and bright neutral decor throughout
* Open plan family/dining room with stylish kitchen overlooking
* Kitchen offering timber look bench tops, tiled splashbacks, stainless steel appliances, crisp white country style cabinetry, double oven, double sink, and wide breakfast bar
* Cosy yet spacious central lounge, the valuable 2nd living area
* Large gabled pergola over central courtyard, perfect for outdoor entertaining
* Built-in speakers and ceiling fans to the pergola area
* 5 spacious bedrooms, all of double bed proportion
* Master bedroom with his and hers walk-in robe is plus ensuite bathroom with deep relaxing oval spa bath
* Bedrooms 2, 3 & 4 with built-in robes
* Bedroom 5 or games room with direct access to raised deck and pergola
* Dedicated study adjacent the entrance hall with direct access to the garage
* Double garage with automatic panel lift door plus rear access roller door
* Tiered rear yard with level lawn area and established gardens
* Elevated allotment on the high side of the road
* 8 Solar panels for reduced energy bills
* Reverse cycle ducted air-conditioning throughout
* Temperature controlled hot water
* Instant gas hot water service
* 2.7m ceilings
Beautifully positioned on a generous allotment amongst other similar quality homes. Local schools include Ingle Farm Primary, Para Vista Primary, Valley View Secondary, Northfield Primary, St Pauls College, Roma Mitchell Secondary College, Heritage College and Cedar College.
Local parks and reserves include Dry Creek Linear Park and Wetlands, a great place for exercise and recreation, RM Williams Reserve and Pioneer Avenue Reserve. Drakes Foodland and other local shops are just up the road, along with The Walkley Heights Child Care Centre. Ingle Farm and Valley View Shopping Centres are both conveniently located close by as is the Gepps Cross Lifestyle Shopping Precinct and the weekly Farmers Market. Public transport is a short walk away on RM Williams Drive and The Obahn Paradise Interchange is within easy reach.
A genuine opportunity to secure a quality built family home in a great location. Your inspection will most certainly impress.
20 The Circuit
Walkley Heights
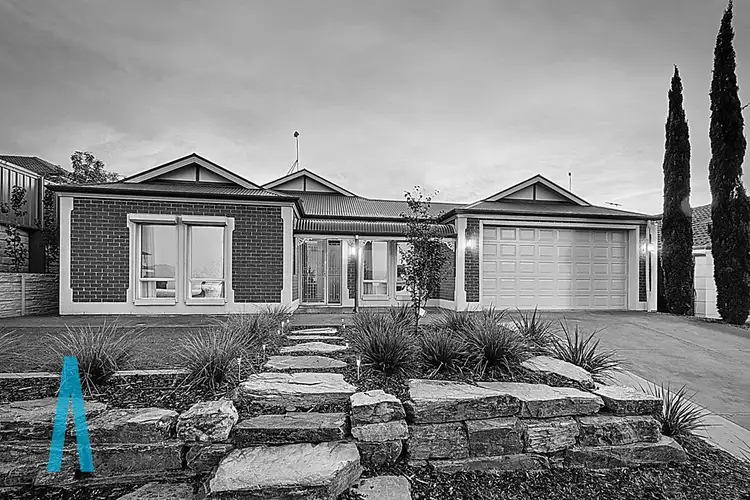
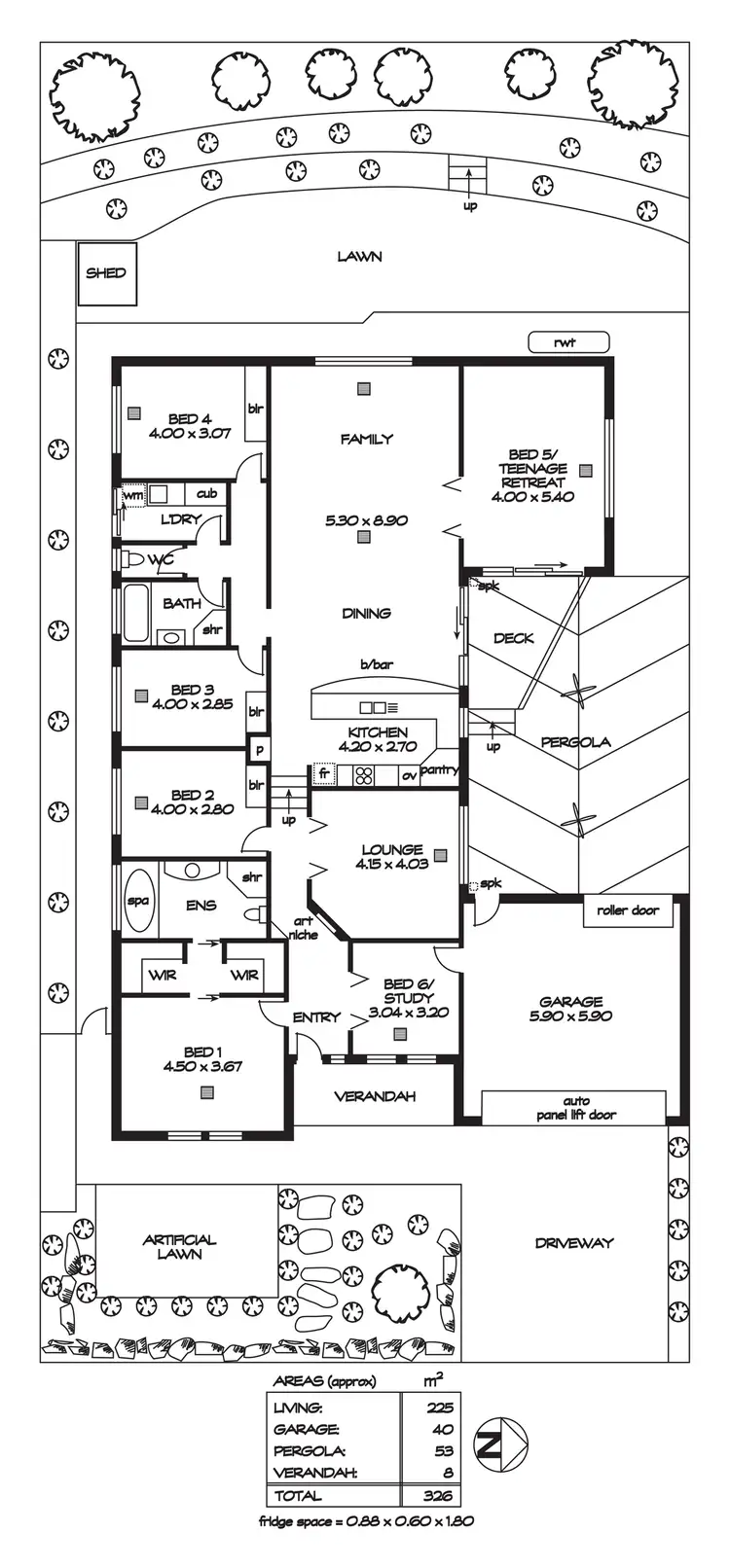
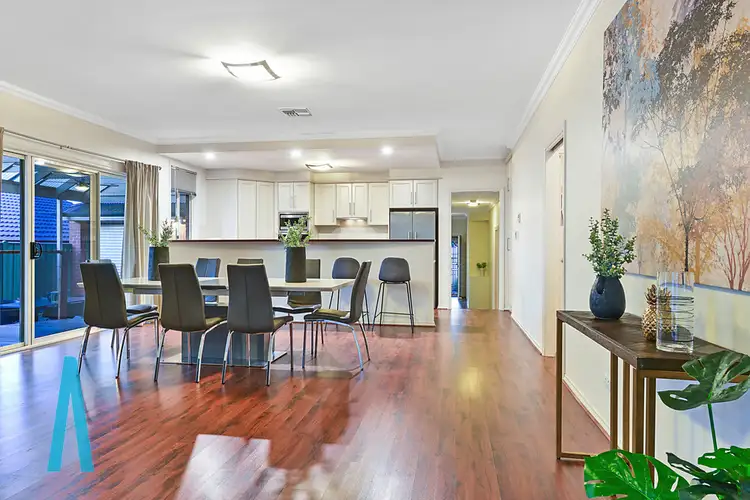
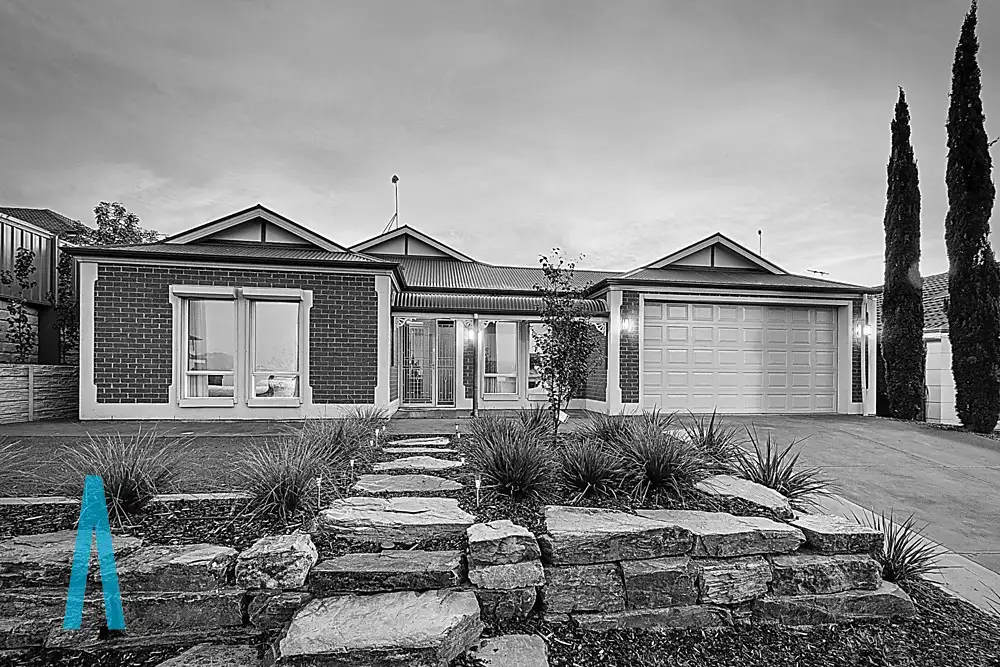


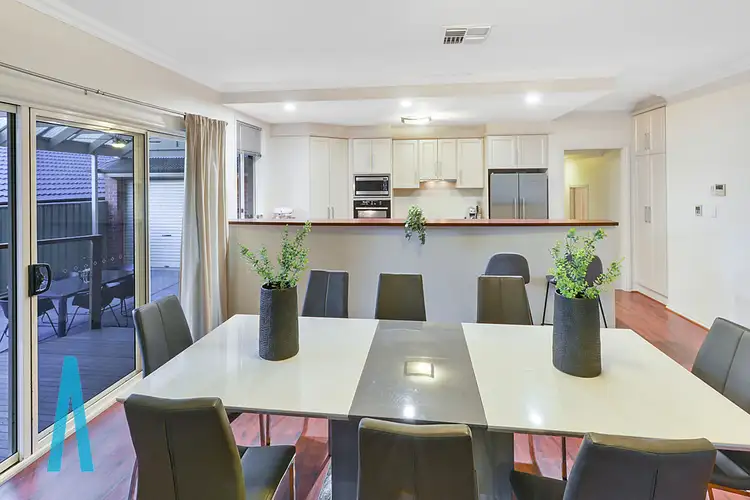
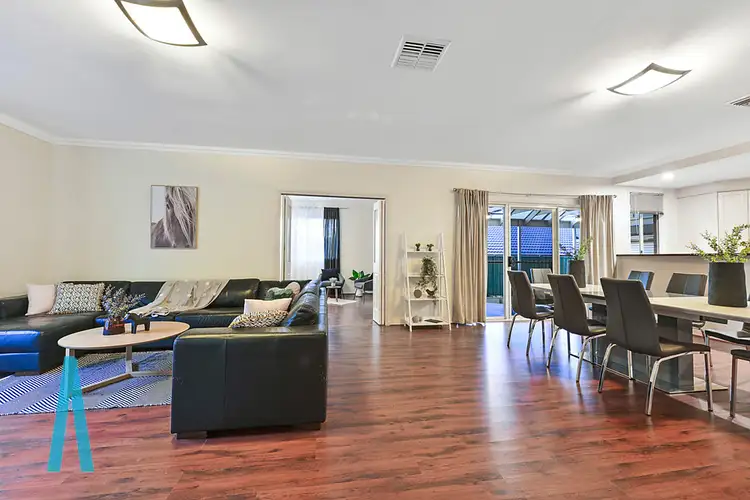
 View more
View more View more
View more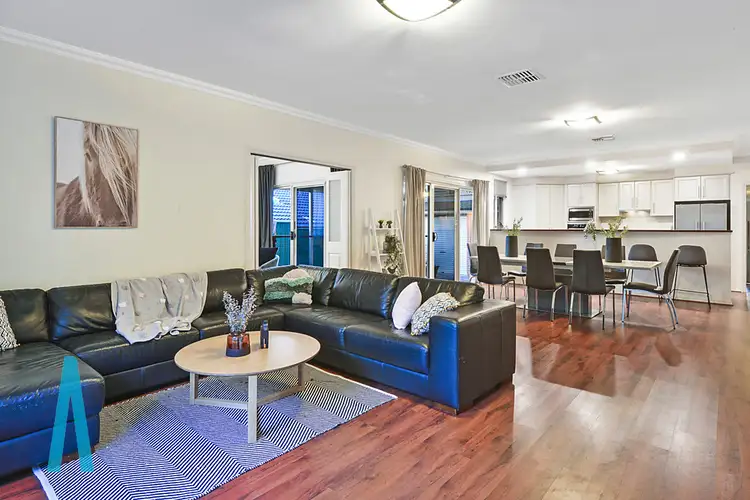 View more
View more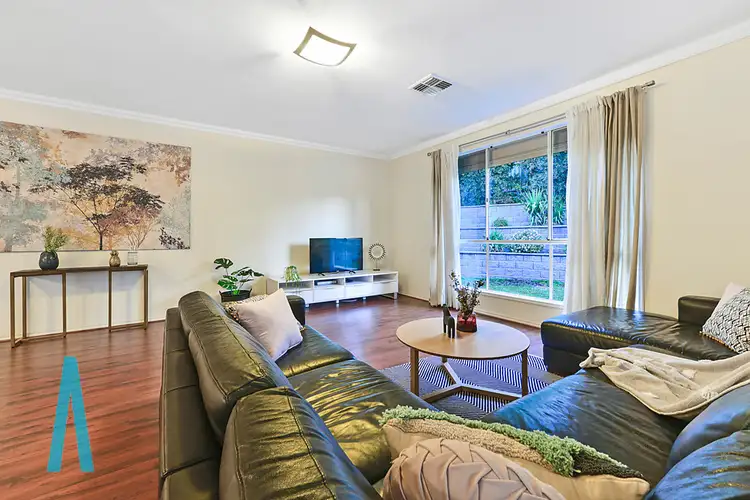 View more
View more
