A home of architectural brilliance, truly one of a kind. Total privacy fused with total indulgence. Your new home is an exclusive retreat with absolute peace, set high in a quiet cul-de-sac maximising the spectacular views. Cocooned by lush gardens and natural leafy surrounds, your four bedrooms and three living areas accentuate your new luxury lifestyle; total indulgence. Situated on 1052sqm of land showcasing both bushland and bay views, your architecturally designed property offers year round relaxation with multiple indoor and outdoor living options. You are spoilt by choice. Your soaring ceilings, intricate architectural detail, and saturation of natural light utilise the strategically placed floor to ceiling glass allowing for total privacy while maximising the sensational aspects of your natural surroundings.
Finished to the highest level with utmost comfort in mind, your unique new home has a seemingly never ending list of inclusions. Your tiled kitchen is fitted with a Whirlpool oven and grill, Smeg dishwasher, gas cooktop, and storage to spare; you will certainly find a place for those awkward platters and deep salad bowls in this generously proportioned space. Looking out over the deck to the bay, the large open plan kitchen, lounge, and dining will be your favourite location in the early evening as you are given a front row seat to Port Stephens spectacular sunsets over the water. Preparing dinner or relaxing at the end of the day while privy to such a beautiful view; youve arrived. The extra height ceilings continue from here through to your second living area. Carpeted and with access to the outdoor entertaining area, your family room is oversized with space for both another lounge and dining area. You no longer have an excuse not to host those special celebrations.
Complete with LED lighting, white venetians, ducted air and ducted vacuum, as well as intercom and security systems throughout, your new family home has been lovingly and meticulously maintained since construction. Your four bedrooms are private and finished with carpet and extra-large windows, offering views from each. You can even see the bay as you lay in bed in your master suite with walk in robe and large ensuite. Quietly separated at the rear of your home and off the third living space, your third and fourth bedrooms are generous in size, and include large built in wardrobes. This third living space with wood-look flooring and sliding door access to your courtyard makes the perfect rumpus room, with a door to easily separate it from the rest of the home.
Space to spare, even under the house. The double garage is wide enough for two large cars and hides the workshop at the back. Through the workshop with built in bench and shelving you find an enormous amount of under house storage, plus theres even more under the stairs inside your home. Complete with extensive irrigation systems, the grounds of your property are certainly something to be excited about. A paved and retained path winds from your covered entertaining area through the greenery and all the way to the rear boundary, past the strawberry patch, lemongrass, and rosemary, with an arbour and bench seat along the way; your very own secret garden. This property is around 20 years old, and Council rates are approximately $449 per quarter. Your new home is a distinctive fusion of luxury and practical living; opulence personified. With such a rare opportunity to invest in an unmatched lifestyle, and a very unique home in itself, inspection is a must.
Real Estate Friend takes great care in preparing this advertisement and the information contained herein has been obtained from sources we believe are accurate and reliable. Real Estate Friend does not however warrant the accuracy of this information and take no liability. Real Estate Friend strongly recommends that all interested parties should make & rely upon their own inquiries and investigations whether or not this information is in fact accurate before purchasing.
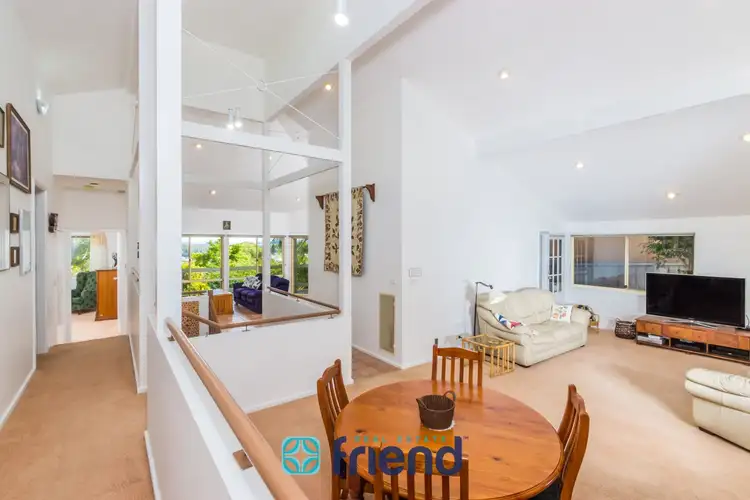
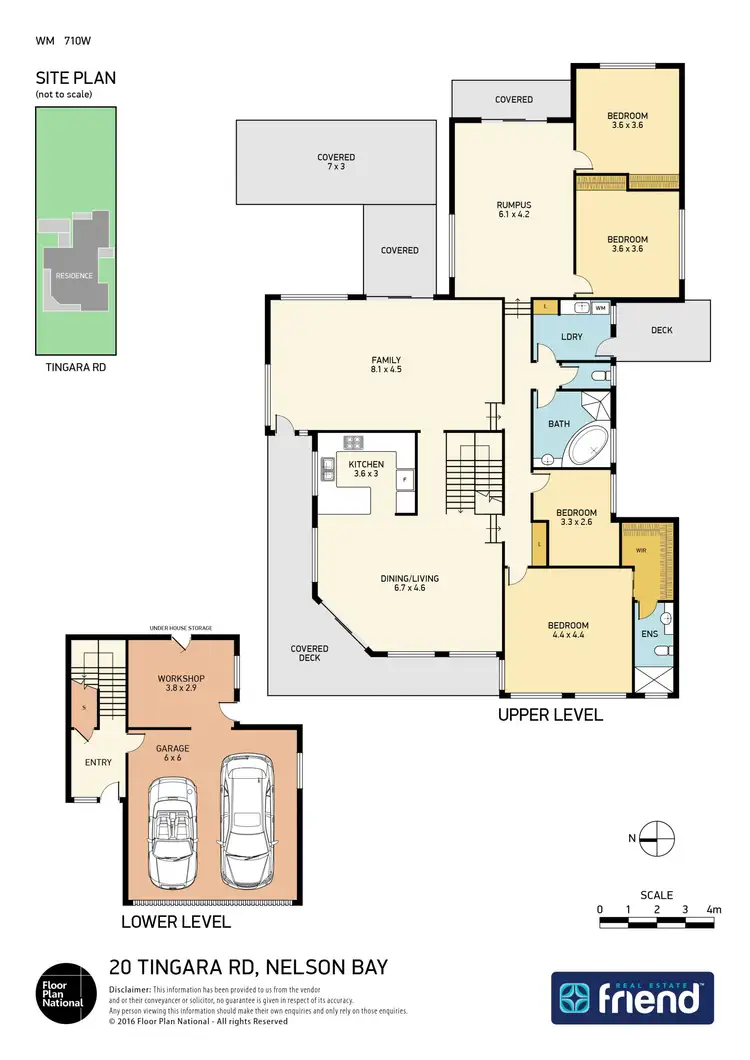
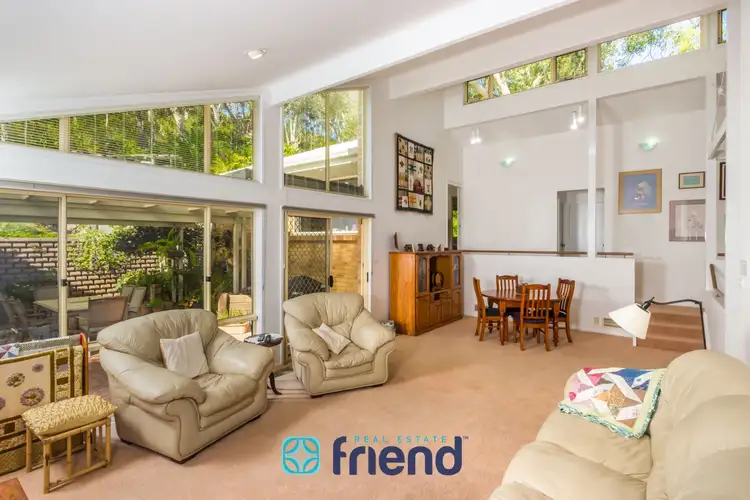
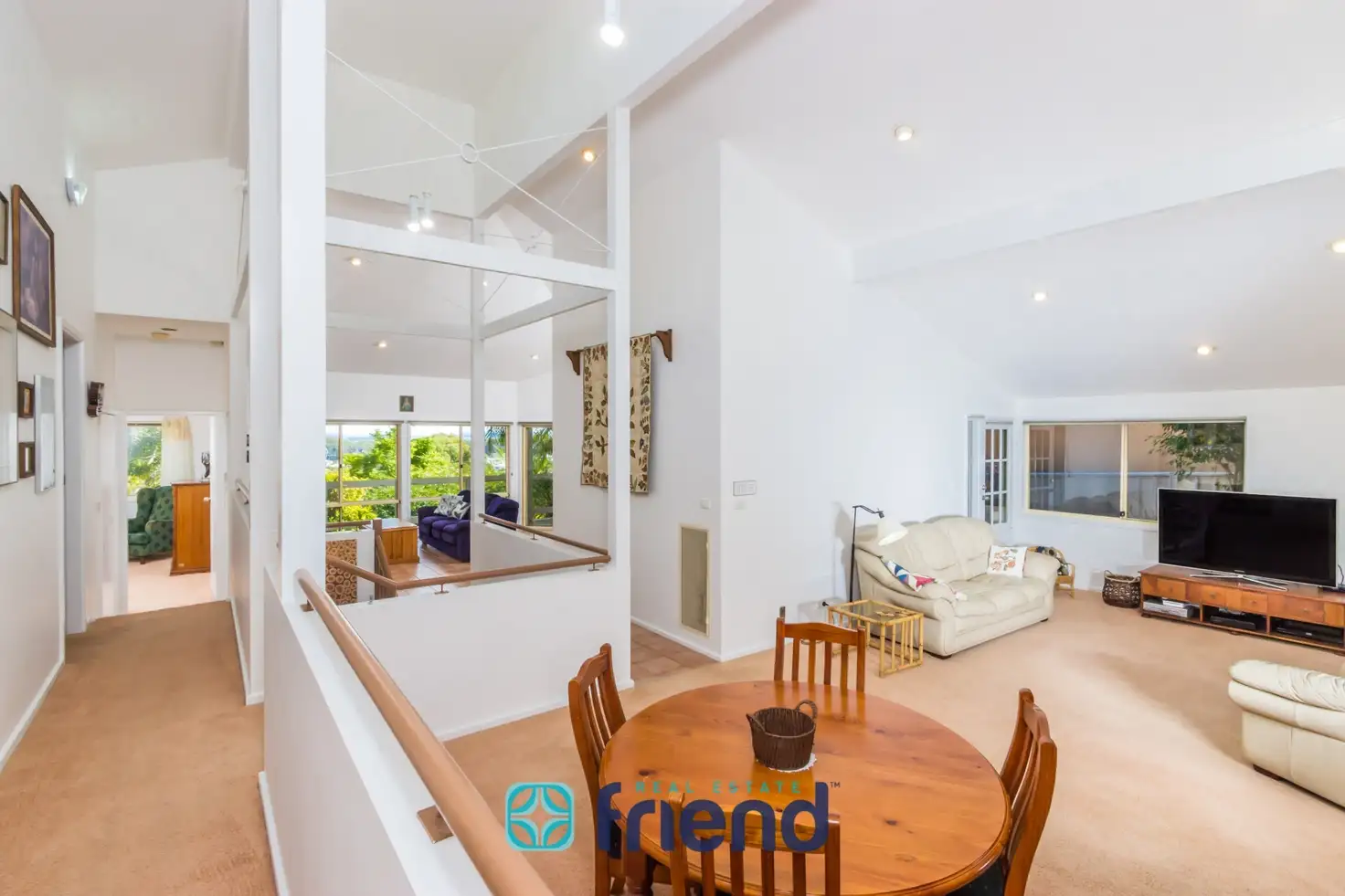


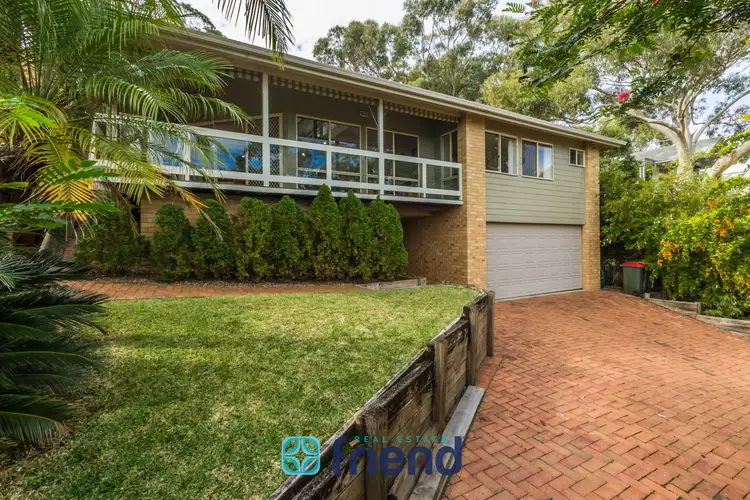
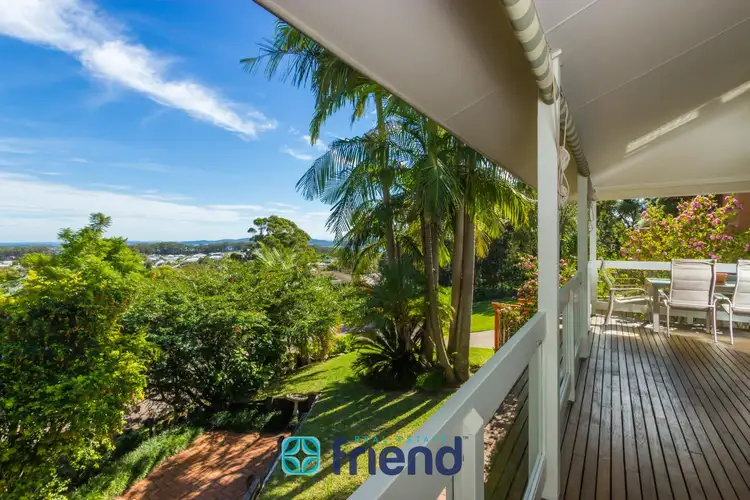
 View more
View more View more
View more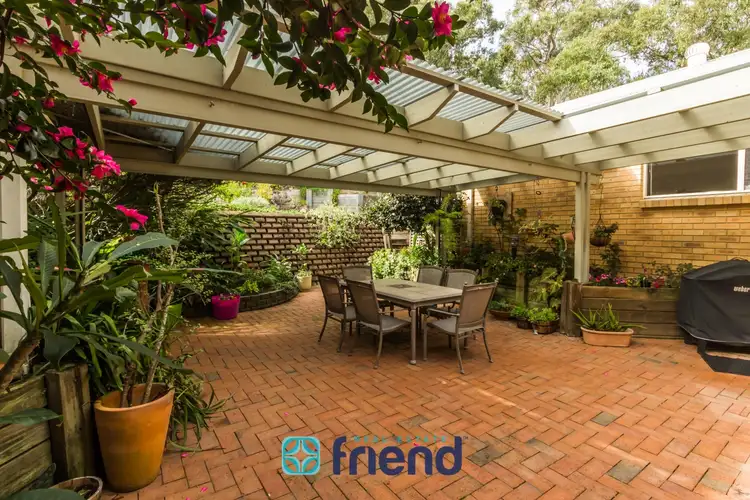 View more
View more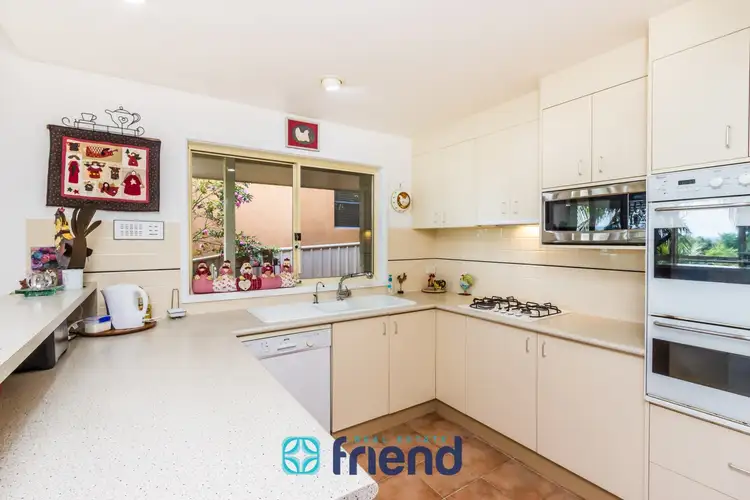 View more
View more
