Price Undisclosed
4 Bed • 3 Bath • 8 Car • 1402m²
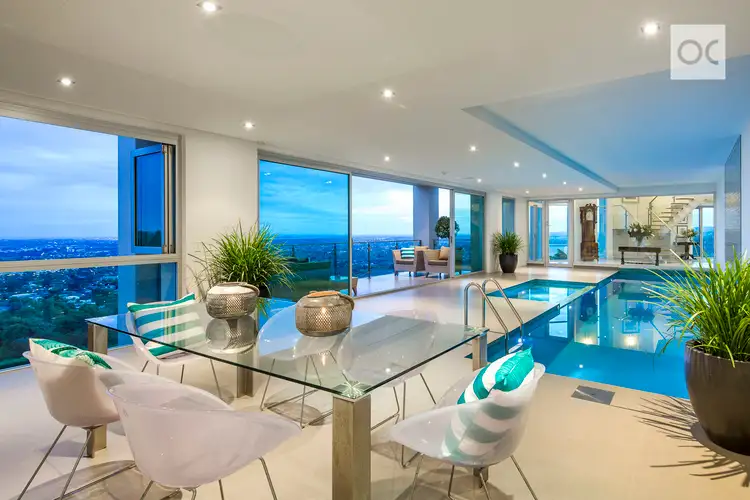
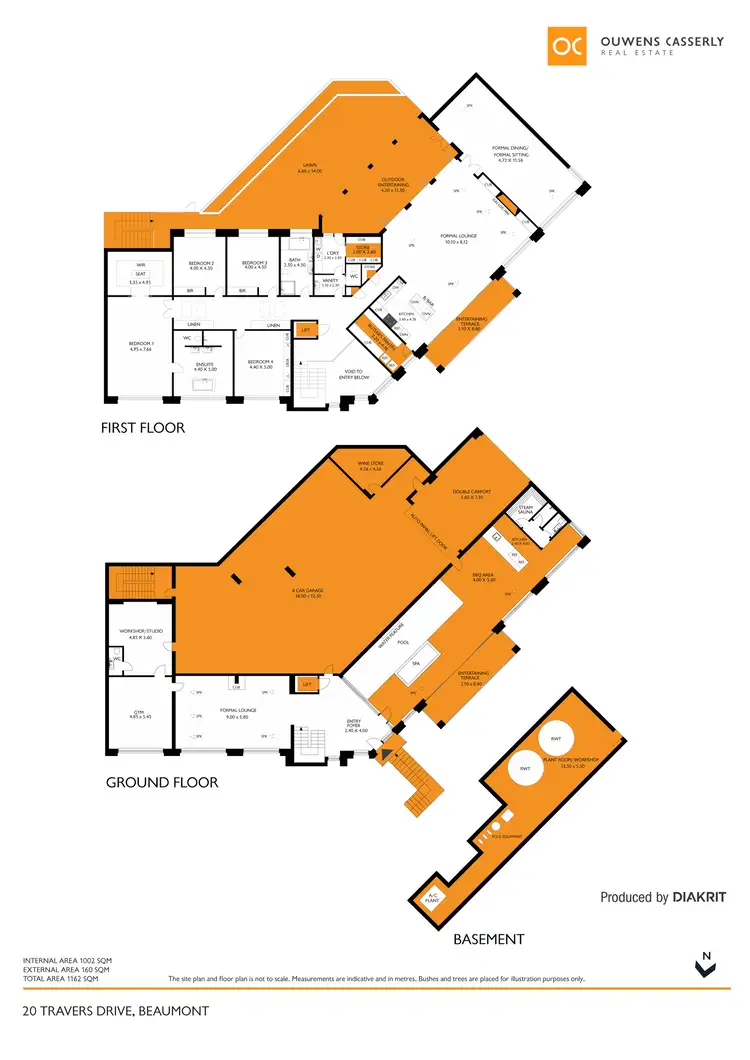
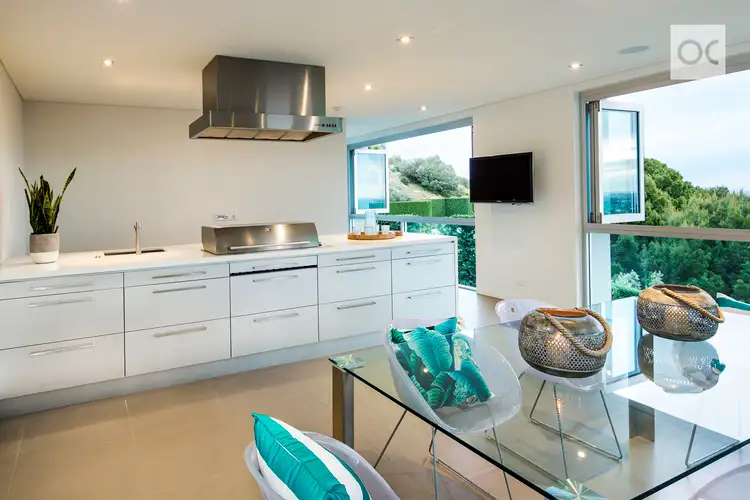
+28
Sold
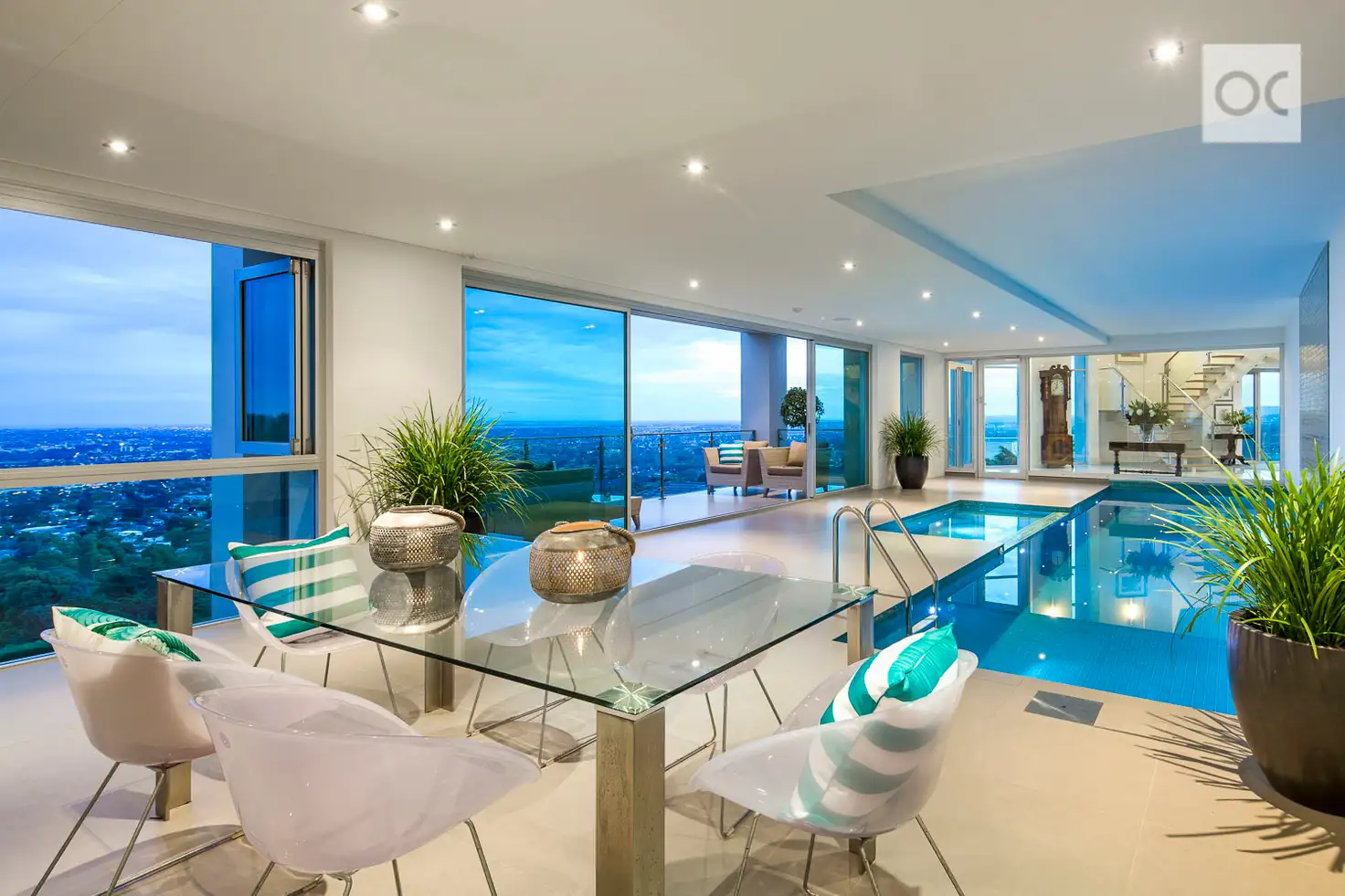


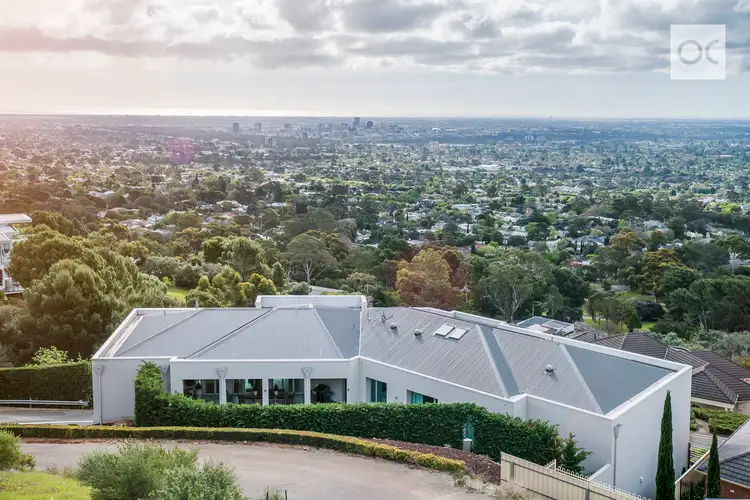
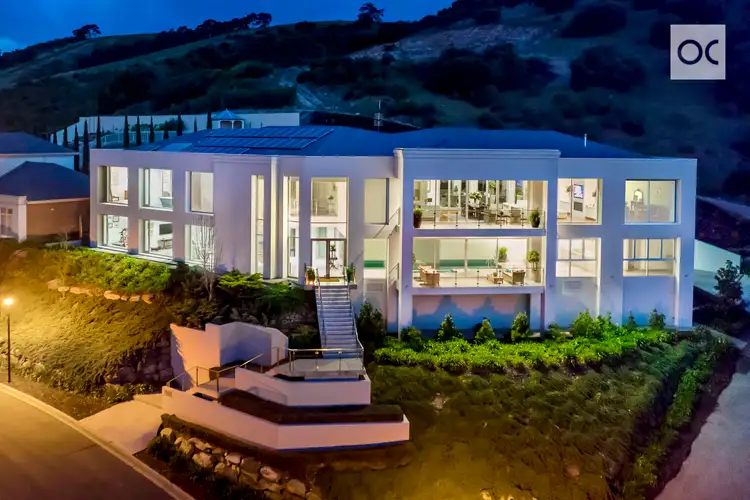
+26
Sold
20 Travers Drive, Beaumont SA 5066
Copy address
Price Undisclosed
- 4Bed
- 3Bath
- 8 Car
- 1402m²
House Sold on Mon 20 Nov, 2017
What's around Travers Drive
House description
“UNDER CONTRACT”
Other features
Ocean ViewsLand details
Area: 1402m²
Property video
Can't inspect the property in person? See what's inside in the video tour.
Interactive media & resources
What's around Travers Drive
 View more
View more View more
View more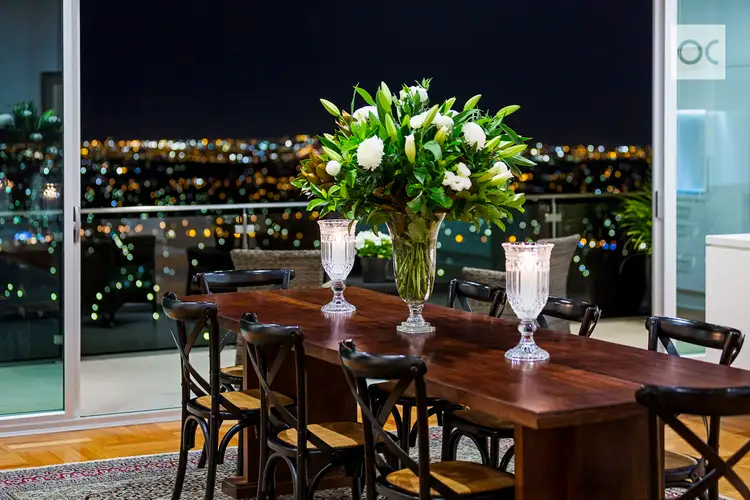 View more
View more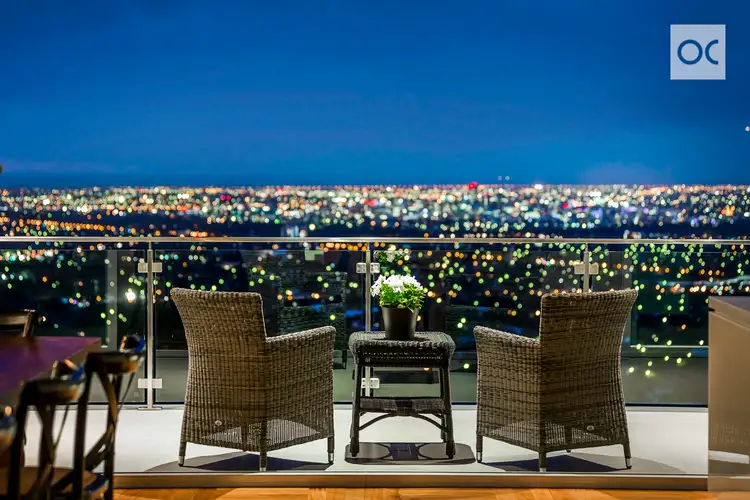 View more
View moreContact the real estate agent

Cynthia Sajkunovic
OC
0Not yet rated
Send an enquiry
This property has been sold
But you can still contact the agent20 Travers Drive, Beaumont SA 5066
Nearby schools in and around Beaumont, SA
Top reviews by locals of Beaumont, SA 5066
Discover what it's like to live in Beaumont before you inspect or move.
Discussions in Beaumont, SA
Wondering what the latest hot topics are in Beaumont, South Australia?
Similar Houses for sale in Beaumont, SA 5066
Properties for sale in nearby suburbs
Report Listing
