Beautifully positioned in a growing family-friendly pocket of Manor Lakes, this thoughtfully designed home delivers space, style, and versatility across a functional floorplan. Featuring two separate ensuites and a third bathroom that services Bedrooms 2 and 3, this residence is ideal for families seeking privacy and convenience. A dedicated study at the front of the home provides a peaceful work-from-home setup, while the formal lounge and rear theatre room offer multiple zones for both relaxation and entertainment.
The floorplan flows seamlessly from the light-filled entry with decorative wall detailing through to the open-plan kitchen, dining, and family areas. With a well-zoned layout and refined finishes throughout, the home caters to modern family life with a strong emphasis on comfort, space, and quality. Positioned within walking distance to green open spaces and just moments from key amenities, it presents an exceptional lifestyle opportunity.
Key Features:
Clean rendered façade with Colorbond roof, large front windows, timber sunburst front door, pillar lighting, low-maintenance artificial grass, and stepping stones over white gravel
Elegant entry with soaring high ceilings, wainscoting, and LED strip lighting for a grand first impression
Sheer curtains and designer feature walls throughout the home
Dedicated theatre room with a stylish recessed bulkhead ceiling
Refrigerated heating and cooling throughout the home with zoning for year-round comfort
Gourmet kitchen featuring a 80mm stone benchtop with waterfall edges and breakfast bar, premium 900mm oven and cooktop, dishwasher, soft-close drawers, curved bulkhead, overhead glass cabinetry, and light blue splashback and cabinetry
Butlers pantry with space for a fridge and additional storage
Family living area enhanced with detailed wainscoting, built-in entertainment unit with open shelving, LED strip lighting, and classic patterned wallpaper
Master bedroom with sliding door to side yard, soft-toned wainscoting, wall sconces, walk-in robe, and luxurious ensuite with patterned feature wall in extended shower, shower niche, floor-to-ceiling marble-look tiles, double vanities with stone basins, and large backlit mirror
Bedroom 4 with its own ensuite, walk-in robe, and access to backyard; ensuite includes extended shower with niche, feature tiling, floor-to-ceiling marble-look tiles, stone-top vanity, stone basin, and round backlit mirror
Bedrooms 2 and 3 are serviced by the main bathroom, which mirrors the premium upgrades of the other ensuites
Separate powder room for guest use
Low-maintenance backyard with artificial grass, concrete surrounding the home, alfresco for outdoor entertaining, and a secure side gate for extra storage
Alarm system for added security
Key Nearby Locations:
Nido Early School Wyndham Vale – 850 m
Club Jubilee One Private Facility – 1.0 km
Jubilee Estate Park – 1.0 km
Nido Child Care – 1.0 km
Lollipop Hill Park Playground – 1.4 km
Wyndham Vale Train Station – 2.4 km
Manor Lakes P-12 College – 2.4 km
Our Lady of the Southern Cross Primary School – 2.9 km
Manor Lakes Central Shopping Centre – 3.0 km
Upcoming Government Primary School – 2.5 km
Upcoming Active Open Space – 3.0 km
Ngarri Primary School – 2.3 km
Birnbial Family Centre – 2.3 km
Christway College – 3.2 km
Wyndham Vale Square Shopping Centre – 4.0 km
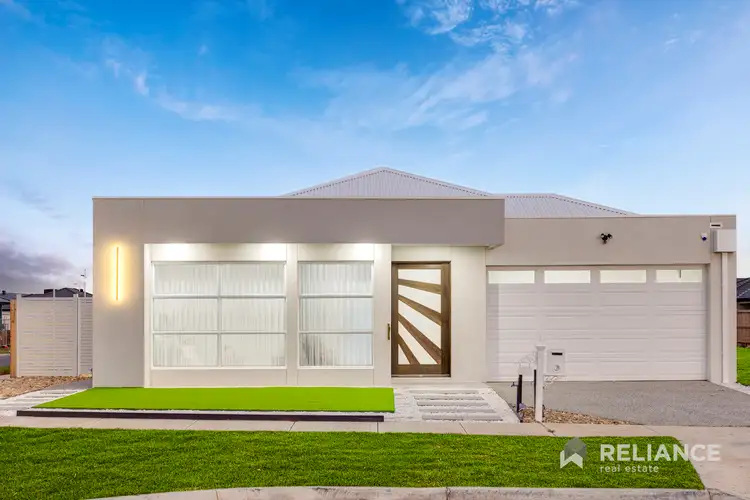
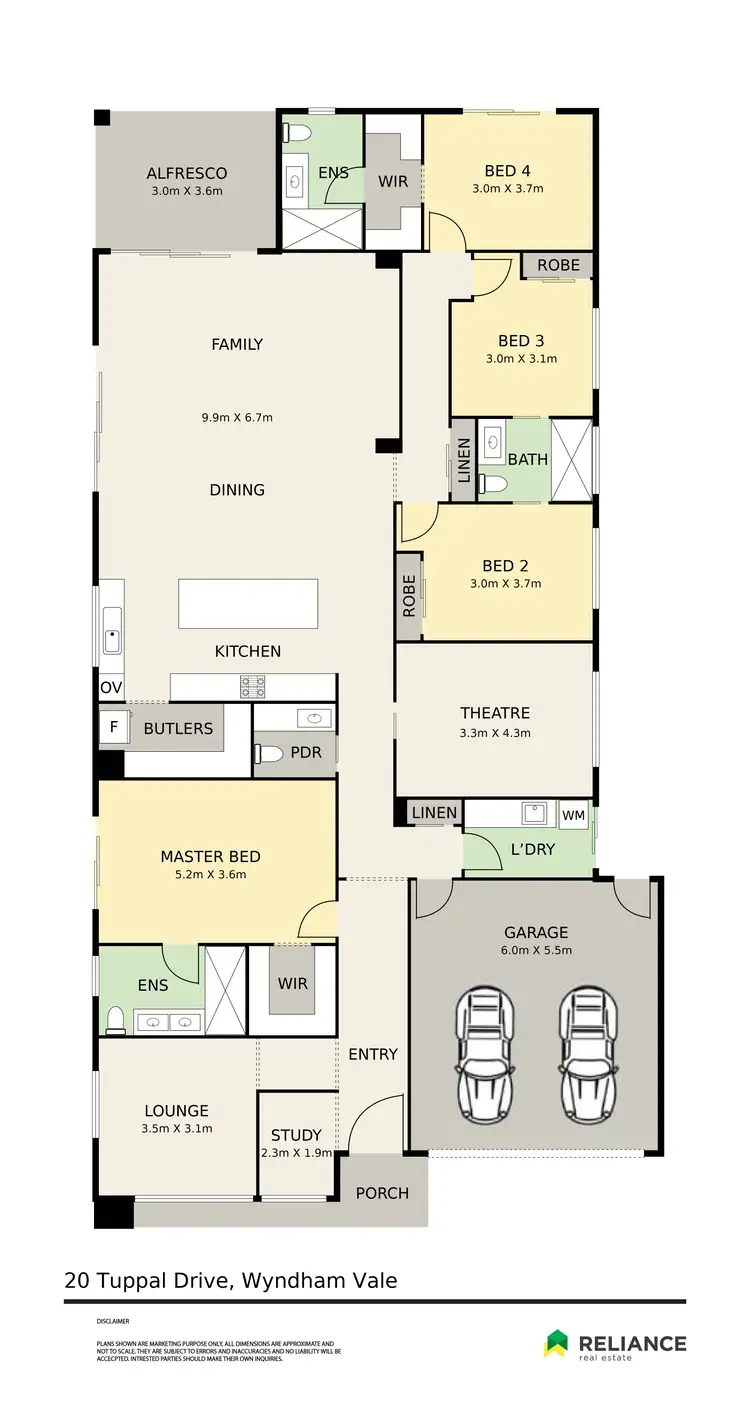
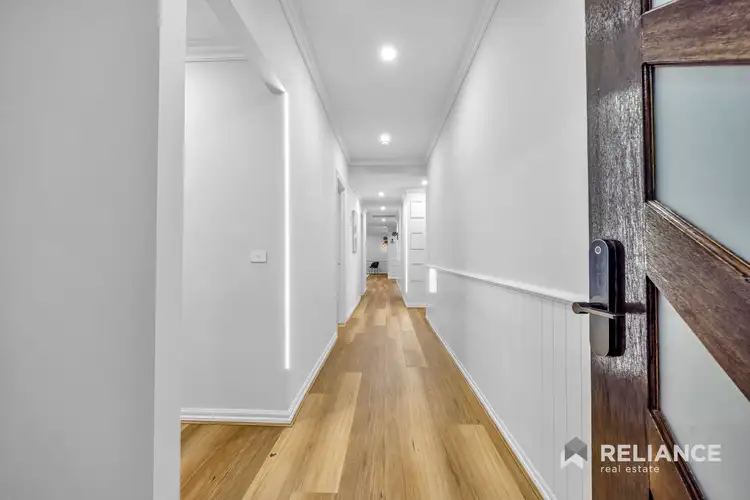
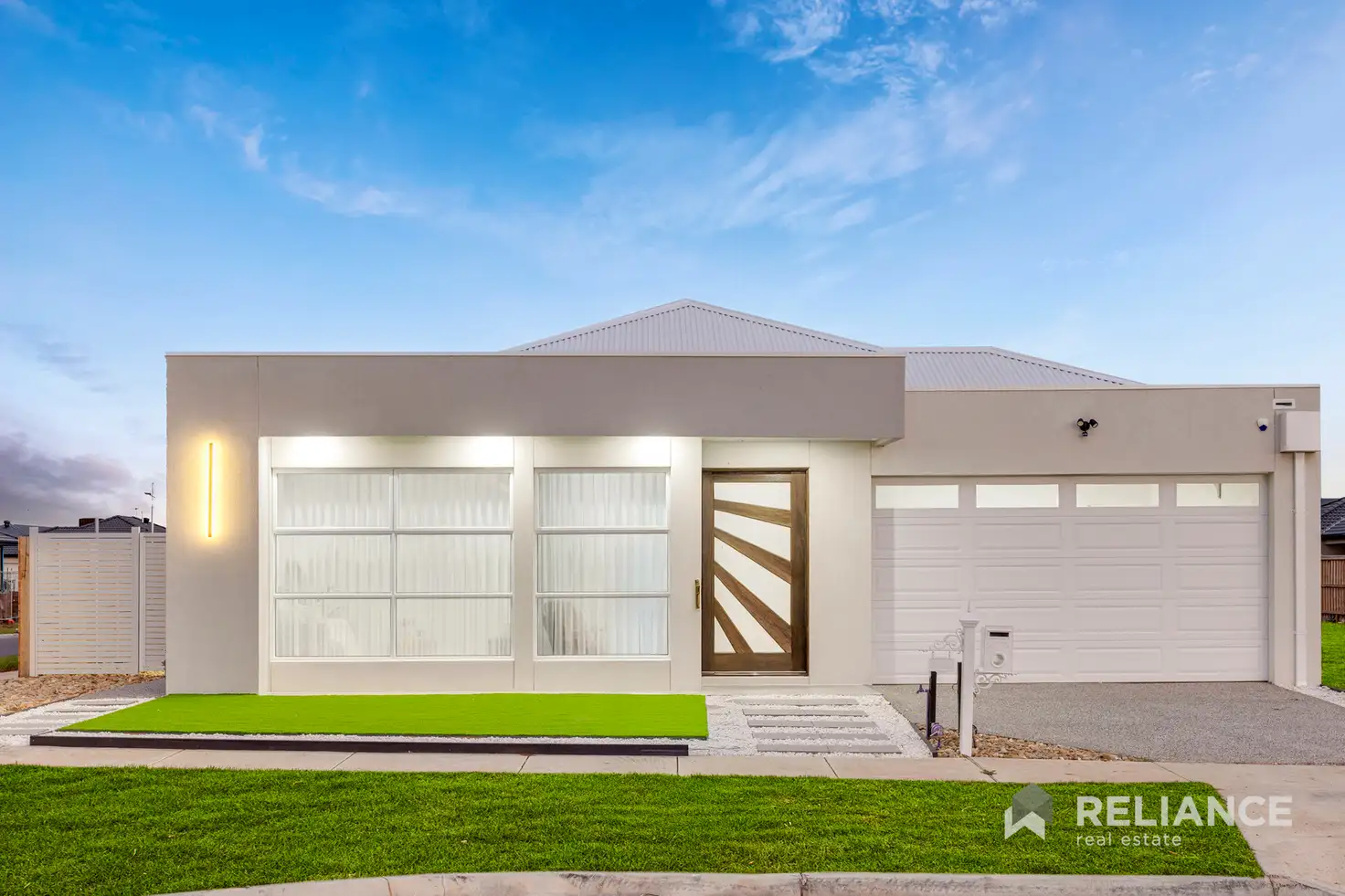


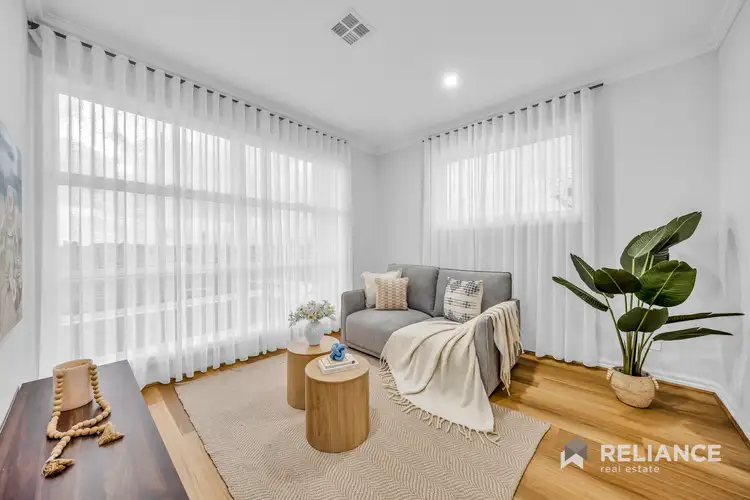
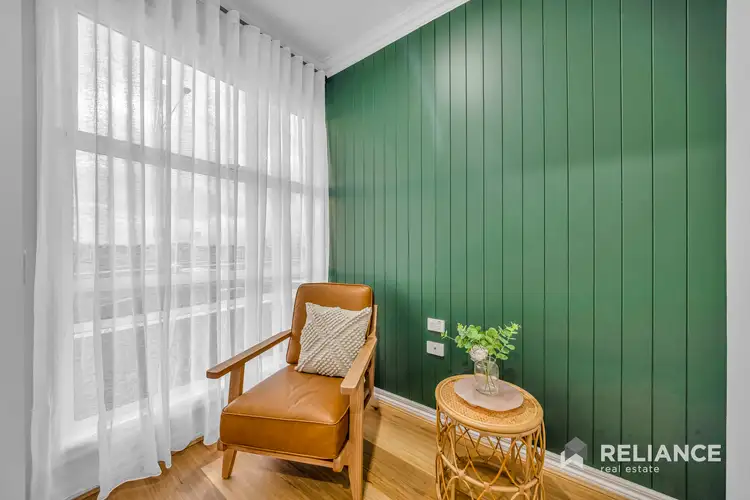
 View more
View more View more
View more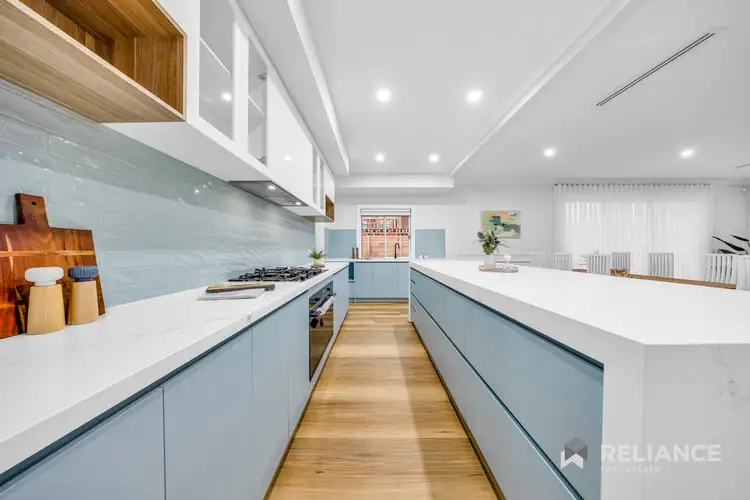 View more
View more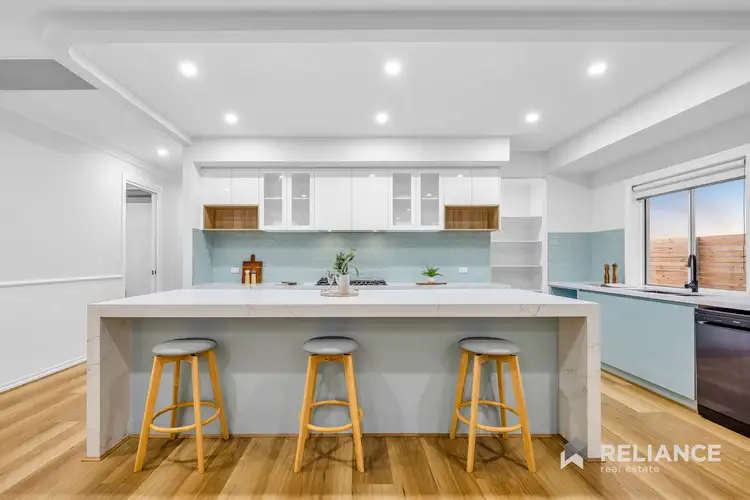 View more
View more
