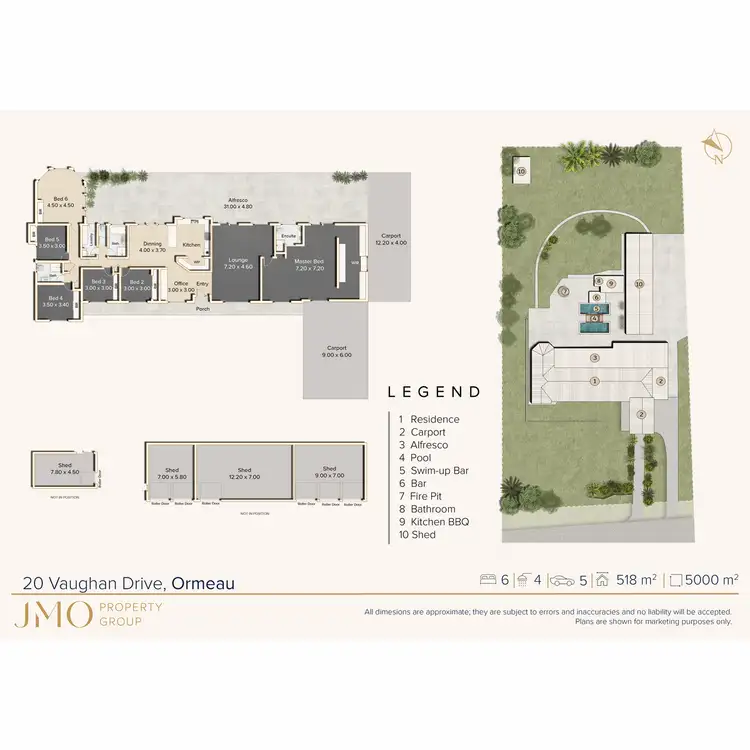MORGAN OLIVER, RHYSS FREEMAN AND THE JMO TEAM PROUDLY PRESENTS: 20 Vaughan Drive, Ormeau.
Welcome to 20 Vaughan Drive, Ormeau, a stunning residence offering 518m² of comfortable, contemporary living, set on a generous 5,000m² allotment. Designed for families who value space, privacy, and modern convenience, this property perfectly blends stylish interiors with exceptional outdoor living.
At the heart of the home is a spacious open-plan living area, seamlessly connecting the kitchen, dining, and family zones. The contemporary kitchen impresses with a 900mm induction cooktop, 900mm Westinghouse oven, stone benchtops, soft-close cabinetry, plumbed fridge space, hidden pull-out bin, undermount sink, and waterfall benchtops, ideal for everyday family living and effortless entertaining.
Boasting six well-sized bedrooms, five with built-in robes, there's space for the entire family. The master suite is a true retreat, featuring a fully appointed ensuite with a stone double vanity, shower with niche, toilet, and a large walk-in robe complete with soft-close cabinetry and a makeup desk.
The main bathroom is beautifully designed, featuring a stone vanity with soft-close cabinetry, bath, shower, floor-to-ceiling tiling, and a separate toilet. A secondary bathroom with a shower, vanity, and toilet adds convenience for the family.
Vinyl wood flooring flows through the kitchen, dining, living areas, and bedroom six, with carpet in the lounge and remaining bedrooms. Comfort is guaranteed year-round with fully ducted air conditioning throughout, plus a split system in bedroom six.
Step outside to enjoy the expansive undercover alfresco area, perfect for entertaining family and friends. The outdoor space is further enhanced by a fully equipped kitchen with oven, large BBQ plate, slushy machine, drinks fridge, wet room including shower, vanity and toilet, an inground undercover spa, basketball hoop, fire pit, and a striking H-shaped pool featuring a bridge, waterfall, built-in stools at the swim-up bar with beer taps, cabinetry, and drinks fridge.
Additional highlights include two front electric gates providing secure access, a large carport, a substantial shed with six roller doors for extensive storage, and a secondary office or self-contained flat at the rear of the shed, ideal for a home business or guest accommodation.
The property also features a full security camera system, plantation shutters throughout, a linen cupboard, a spacious internal laundry with external access, an electric storage hot water system, a 13kW solar system, established low-maintenance gardens, and a fully fenced yard for complete privacy and security.
20 Vaughan Drive is the ultimate family retreat, combining modern living, exceptional outdoor lifestyle, and abundant space, all within a peaceful, well-connected location.
Features include:
- 518m² of comfortable modern living set on a generous 5,000m² allotment
- Six bedrooms in total, five with built-in robes
- Spacious master suite featuring a fully appointed ensuite with stone double vanity, shower with niche, and toilet, plus a large walk-in robe with soft-close cabinetry and makeup desk
- Generous open-plan living area seamlessly integrating the kitchen, dining, and family zones
- Contemporary kitchen showcasing a 900mm induction cooktop, 900mm Westinghouse oven, stone benchtops, soft-close cabinetry, plumbed fridge space, hidden pull-out bin, undermount sink, and waterfall benchtops
- Study nook positioned near the front entry with built-in cabinetry, ideal for a home office or student workspace
- Main bathroom complete with stone vanity and soft-close cabinetry, bath, shower, floor-to-ceiling tiling, and separate toilet
- Secondary bathroom with shower, vanity, and toilet for added family convenience
- Fully ducted air conditioning throughout, plus a split system in bedroom six
- Vinyl wood flooring to the kitchen, dining, living areas, and bedroom six, with carpet to the lounge and remaining bedrooms for comfort
- Plantation shutters installed throughout
- Linen cupboard providing ample storage
- Full security camera system
- 13kW solar system
- Spacious internal laundry with external access
- Electric storage hot water system
Outdoor and Lifestyle Features:
- Expansive undercover alfresco area ideal for entertaining
- Fully equipped outdoor kitchen including oven, large BBQ plate, slushy machine, and drinks fridge
- Wet room including a shower, vanity, and toilet
- Inground undercover spa
- Basketball hoop and fire pit
- Striking H-shaped pool featuring a bridge and waterfall, built-in stools at the swim-up bar with beer taps, cabinetry, and drinks fridge
- Two front electric gates providing secure access to the property
- Large carport plus a substantial shed with six roller doors offering extensive storage options
- Secondary office or self-contained flat located at the rear of the shed, perfect for a home business or guest accommodation
- Established, low-maintenance gardens surrounding the home
- Fully fenced property ensuring privacy and security
Conveniently located:
5.3 km to Ormeau State School Catchment (Primary within catchment)
3.0 km to Norfolk Village State School (Primary within catchment)
4.1 km to Ormeau Woods State High School (Secondary within catchment)
3.0 km to Livingstone Christian College (Prep – 12)
3.0 km to Toogoolawa School (Special Non-Government School)
3.2 km to Mother Teresa Primary School
6.5 km to LORDS (Prep – 12)
2.2 km to Ormeau Village Shopping Centre & Coles
1.3 km to M1 North on ramp
4.3 km to M1 South on ramp
5.9 km to Ormeau Train Station
8.1 km to Bunnings Pimpama
Contact Morgan Oliver, your trusted Ormeau Real Estate specialist at JMO Property Group today on (07) 5517 5282 or [email protected] to register your interest.
Disclaimer:
Disclaimer: JMO Property Group has obtained the information presented herein from a variety of sources we believe to be reliable. The accuracy of this information, however, cannot be guaranteed by JMO Property Group and all parties should make their own enquiries to verify this information.








 View more
View more View more
View more View more
View more View more
View more
