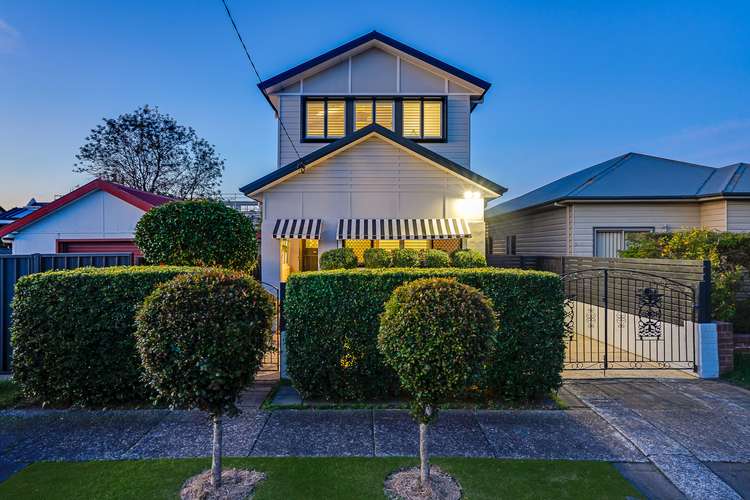$1,500,000 - $1,600,000
4 Bed • 2 Bath • 1 Car • 335m²
New








20 Veda Street, Hamilton NSW 2303
$1,500,000 - $1,600,000
- 4Bed
- 2Bath
- 1 Car
- 335m²
House for sale14 days on Homely
Home loan calculator
The monthly estimated repayment is calculated based on:
Listed display price: the price that the agent(s) want displayed on their listed property. If a range, the lowest value will be ultised
Suburb median listed price: the middle value of listed prices for all listings currently for sale in that same suburb
National median listed price: the middle value of listed prices for all listings currently for sale nationally
Note: The median price is just a guide and may not reflect the value of this property.
What's around Veda Street
House description
“Classic Elegance with a Contemporary Twist: Timeless Charm in Modern Spaces”
Inspection By Appointment Only
This enchanting inner city home has been meticulously modernized through expert architectural renovations and thoughtful expansions. , originally built in the 1920s, it now offers two impressive levels, each hosting distinctive living spaces. Upstairs, discover 3 bedrooms, main with ensuite and a separate living area, while downstairs, two additional bedrooms provide versatile options, serving as inviting living areas or cozy sleeping quarters. A second bathroom on the lower level ensures ample space for a growing family's needs.
Upon entry, the home honours its heritage with ornate ceilings, intricate fretwork, and polished timber floors, infusing it with charm and personality. Transitioning to a contemporary open-plan layout at the rear, the focal point is the stunning 7m cathedral ceiling, creating an expansive ambience. Natural light floods through north-facing windows, illuminating both floors, while glass sliding doors lead to the deck and gardens for outdoor enjoyment. Plus, there's DA approval available to add a pool if desired. Smart home automation enables convenient control over air conditioning, lighting, blinds, and roller shutters. And let's not overlook the unbeatable location-an enticing feature.
Situated mere steps from Hamilton's renowned Beaumont Street, residents have access to many dining options, unique shops, and vibrant nightlife. For those seeking further adventure, the CBD and Newcastle's scenic surf beaches are just a short drive away.
- Renovation and extension by Stuart Campbell of CKDS Architecture
- Cross ventilation & solar passive principles courtesy of louvres & rear north aspect
- Two separate living areas with optional third living area or fifth bedroom with sunroom
- Caesarstone kitchen, timber island, gas cooktop, pyrolytic oven, microwave, dishwasher
- Master bedroom with ensuite featuring a clawfoot bath
- Unios architectural lighting, ducted a/c, plantation shutters, 9kw solar electricity system
- Secure off-street parking for 1 car, plus shed and further storage options
- Great schooling options all just a short level walk away, zoned for Hamilton Public & Newcastle High
Disclaimer: We have obtained all information in this document from sources we believe to be reliable; however, we cannot guarantee its accuracy. Prospective purchasers are advised to carry out their own investigations.
Property features
Air Conditioning
Broadband
Built-in Robes
Deck
Dishwasher
Ducted Cooling
Ducted Heating
Ensuites: 1
Floorboards
Fully Fenced
Other features
Car Parking - Surface, Carpeted, Close to Schools, Close to Shops, Close to TransportCouncil rates
$2600 YearlyLand details
What's around Veda Street
Inspection times
 View more
View more View more
View more View more
View more View more
View moreContact the real estate agent

George Rafty
First National Real Estate - Newcastle City
Send an enquiry

Nearby schools in and around Hamilton, NSW
Top reviews by locals of Hamilton, NSW 2303
Discover what it's like to live in Hamilton before you inspect or move.
Discussions in Hamilton, NSW
Wondering what the latest hot topics are in Hamilton, New South Wales?
Similar Houses for sale in Hamilton, NSW 2303
Properties for sale in nearby suburbs
- 4
- 2
- 1
- 335m²