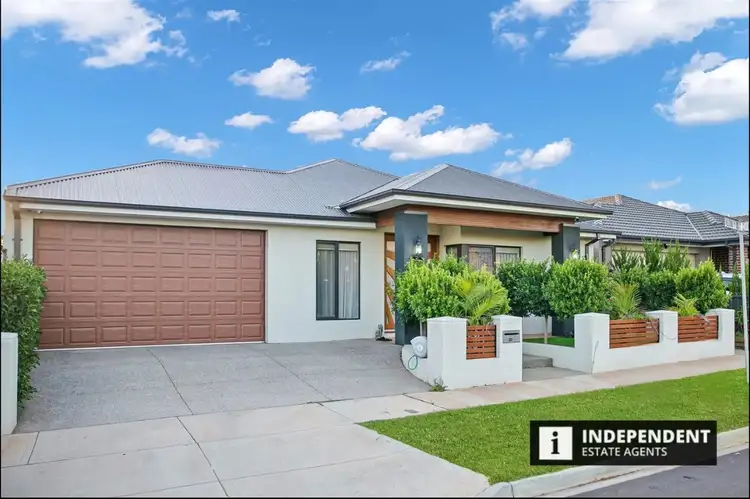20 Veltins way , STRATHTULLOH
It's not often a home of this calibre and class comes onto the property market. With expansive living quarters spanning across approximately 30 squares and endless opportunity with the space on offer, your dream awaits you at your new Strathtulloh address. Arguably situated in one of the best pockets of Strathtulloh with privacy and easy access there is nothing to be done but move in.
Designed and built for today's ultra-modern lifestyle, with not a single detail being overlooked, this iconic property not only offers luxury at every level and demands attention but will have you completely and utterly engaged everywhere you look.
Upon entry you will immediately take notice of the high ceilings, floorboards that flow throughout, sheer curtains and a free-flowing floor plan that continues throughout.
The front formal living area has an abundance of space for you to enjoy with stunning views of the reserve situated directly in front of the home. Continuing through you will find a spacious study or potential fifth bedroom if needed.
The kitchen is in a league of its own which has been impeccably built to include only the highest of quality fixtures and fittings including stainless steel appliances, 900mm gas cooktop and electric oven, dishwasher, oversized feature island with stone bench tops with waterfall edges, double undermount sink, splash back and ample bench and cupboard space with a walk-in pantry offering additional bench and cupboard space. All of this seamlessly incorporating the dining and living areas offering more than enough space to host family and friends.
The grand master bedroom boasts a massive walk-in robe and a stunning open ensuite featuring a huge bath, double vanity nestled upon stone bench tops, oversized shower and separate toilet.
The three remaining bedrooms are all extremely generous in size, two of which feature built in robes with mirrored sliding doors while the other contains a walk-in robe. All bedrooms are serviced by a beautiful central bathroom which continues with the same quality as the ensuite.
Stepping outside through under-roof line alfresco area you will be impressed by the impeccable landscaping with extensive concreting, well manicured garden beds, side access and more than enough room for children and/or pets to run and play.
Additional features include: Refrigerated heating & Cooling , Big windows, high ceilings throughout, higher door heights, sheer curtains, hybrid floorboards, multiple living areas, CCTV cameras, Upgraded facade, colour-bond fencing, upgraded bricks, outdoor gas point in alfresco and back of kitchen wall, side access and so much more.
Disclaimer - All information (including but not limited to the property area, floor size, price, address and general property description) above is provided as a convenience to you and has been provided to us by third parties.
Information contained on the listing or description should not be relied upon and you should make your own enquiries/ inspections and seek legal advice in respect of any property or the information about the property contained on our listings.
Please note the status of and or the information on the property may change at any time. Please see the link below for due diligence checklist. https://www.consumer.vic.gov.au/duediligencechecklist








 View more
View more View more
View more View more
View more View more
View more
