If you're in the market for a property that offers enough room to swing a cat and then some, pop 20 Voyager Drive, Thornlie on your viewing list. Set over a generous 714sqm this spacious 3-bedroom, 2-bathroom home enjoys multiple, open plan living areas, good-sized bedrooms and generous yards (both front and back)!
Built in 1989, a good portion of the hard work has already been done with the bathrooms updated, floor coverings replaced, and the internal feature brick walls removed during the current ownership. Although the kitchen still shares some original features, you could be forgiven for thinking it has been updated, as the space enjoys a modern aesthetic with sophisticated backsplashes, stainless steel dishwasher, double oven and breakfast bar with stylish kick-panel.
FEATURES:
* Light-soaked formal lounge enjoying a sunken aspect.
* Step up to a formal dining with direct access to the kitchen.
* Open plan family room warmed by a cosy woodfire heater.
* Generous games room enjoying a soaring, cathedral ceiling and fan.
* Master suite complete with big, bay window, walk-in robe and updated ensuite.
* Generously proportioned secondary bedrooms, each with their own built-in robe.
* Beautifully renovated bathroom offering full-height tiles, deep wall tub and separate shower.
* Paved, wrap-around patio overlooking a level lawn in the backyard.
* Open-air, paved alfresco to the side of the games room – a great spot for a second patio.
* Parking for your boat or caravan on gravel handstand to the side of the property.
* Double garage parking set behind automatic doors.
THE EXTRAS:
* Modern downlights throughout the kitchen, family and games.
* Gas points to both the lounge and family.
* Dishwasher and double oven.
* Ducted evaporative air conditioning.
* Mains auto reticulation.
* Garden shed with power connected.
* Modern porcelain tiles to the open plan, dining and games.
* Neutral décor and venetian blinds throughout.
* Security screens to most windows plus security doors.
* Tinted windows to the front elevation.
* Solar panels and PV system.
Walking distance to Thornlie High, South Thornlie Primary and Sacred Heart Primary, the location is prime for families with school age children. A selection of shopping centres is at your fingertips with Forest Lakes Forum, Thornlie Square and Maddington Central close by. Those using public transport will relish the proximity to bus stops on Forest Lakes Drive and Warton Road, a short 550m/650m (respectively) away and on route to Thornlie and Maddington Stations.
For more information and inspection times contact:
Agent: Josh Brockhurst
Mobile: 0408 280 198
PROPERTY INFORMATION:
Council Rates: $1,800
Water Rates: $1,189.91
Block Size: 714sqm
Zoning: R17.5
Build Year: 1989
Dwelling Type: House
Floor Plan: Not Available
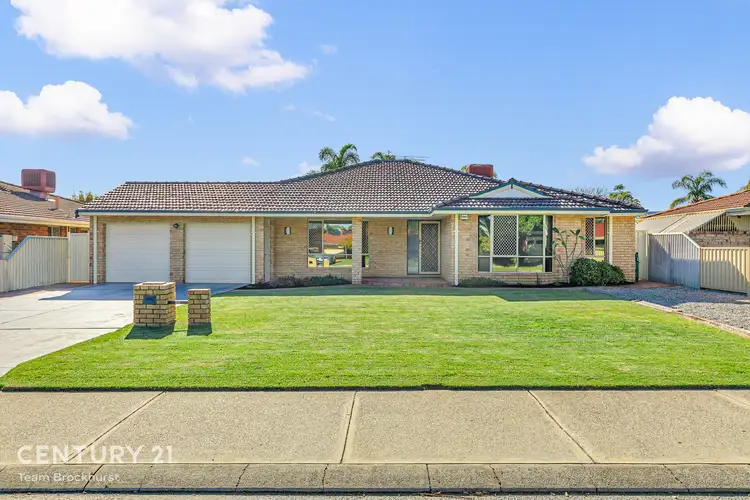
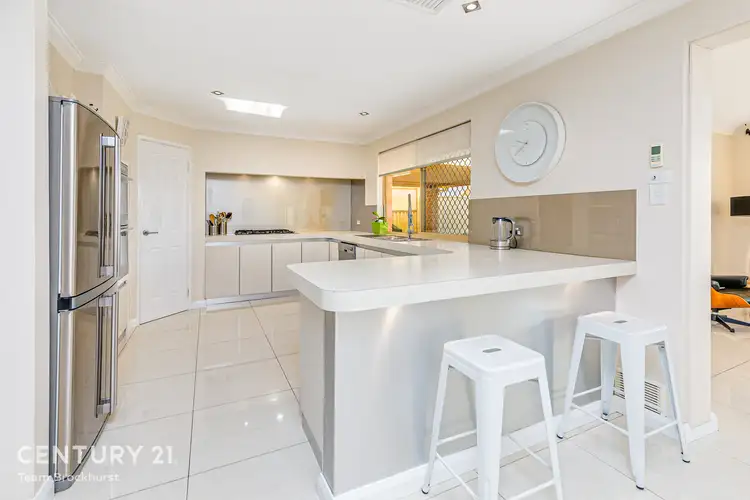
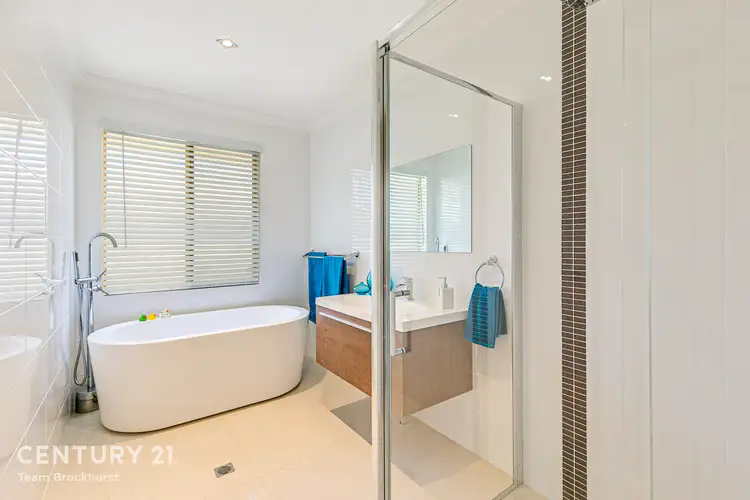
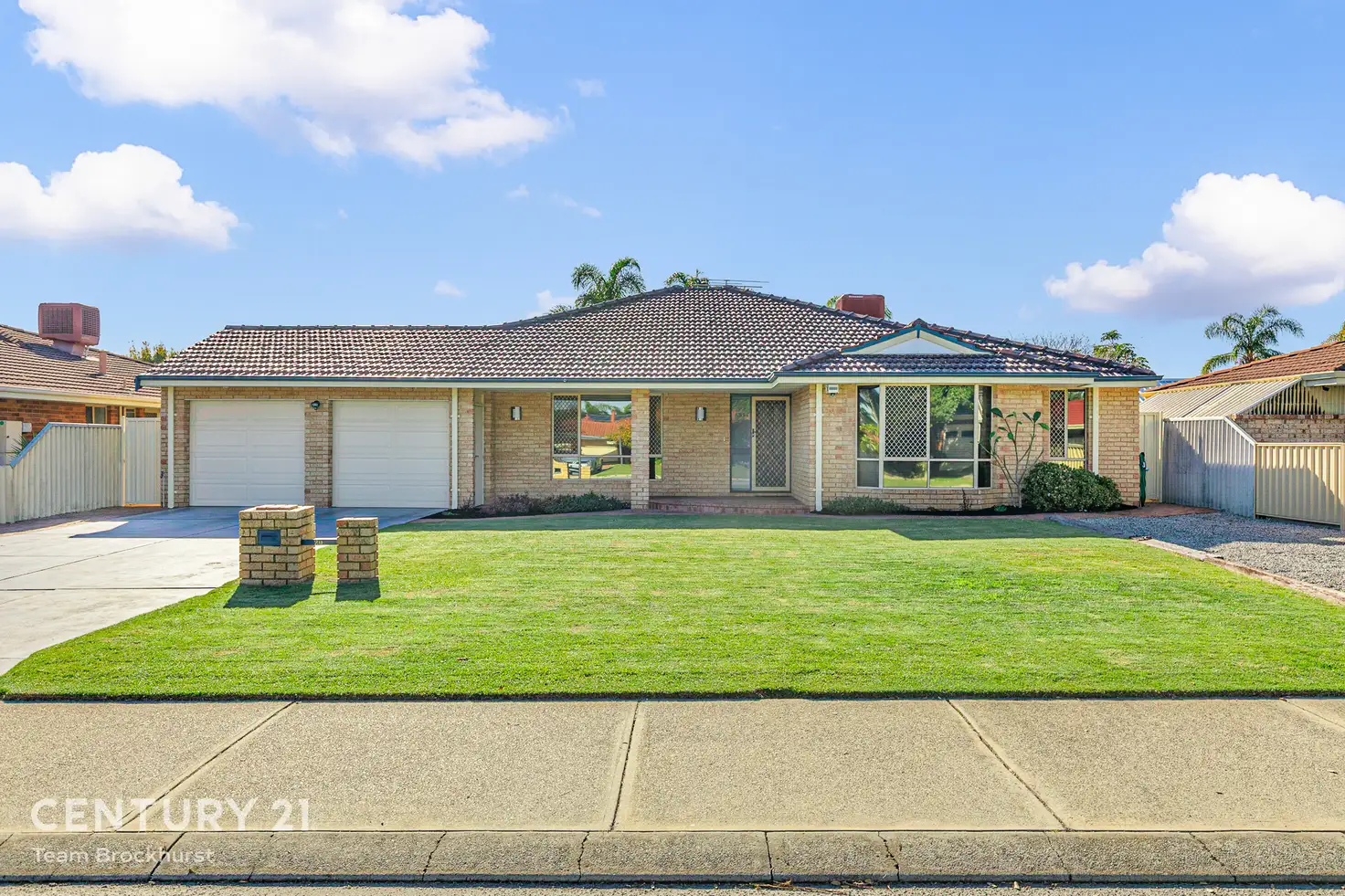


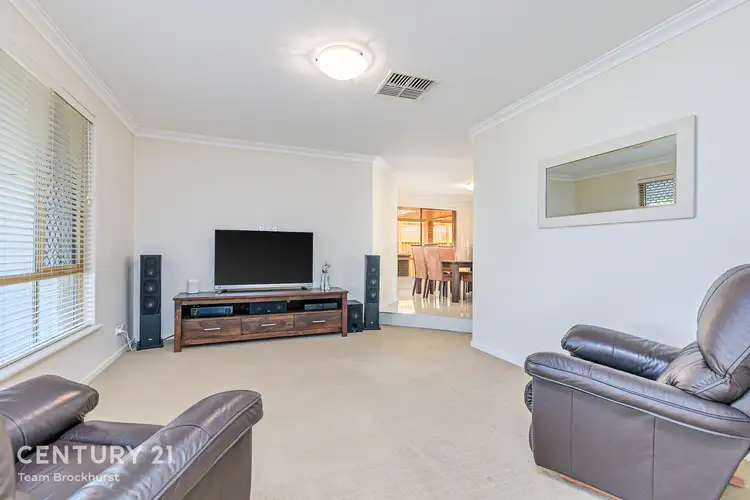
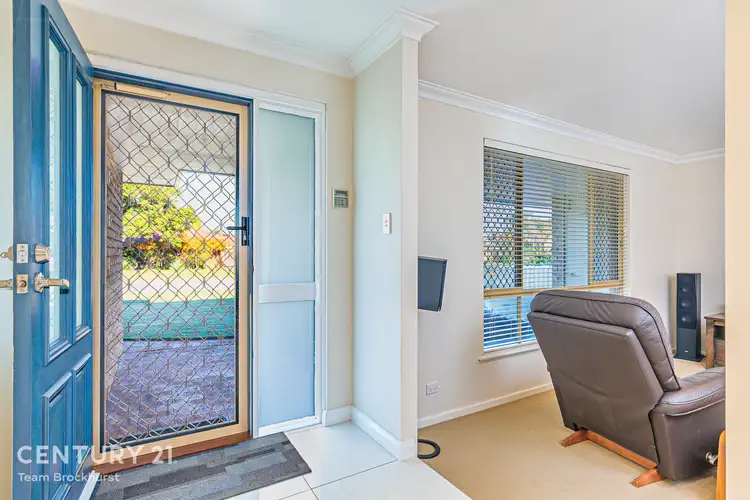
 View more
View more View more
View more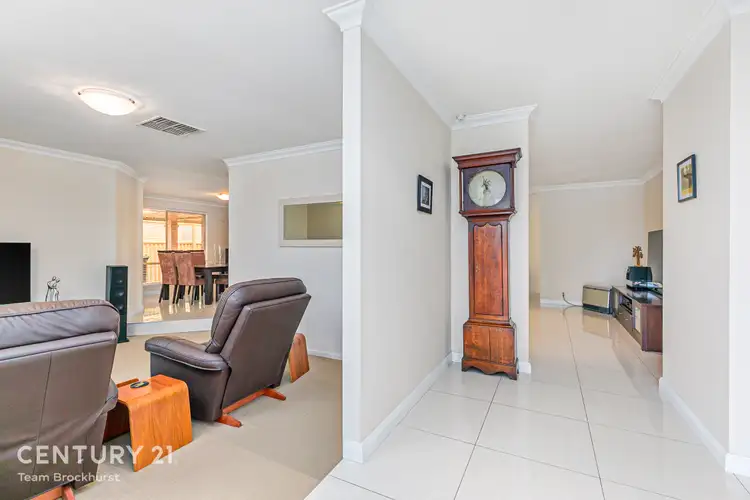 View more
View more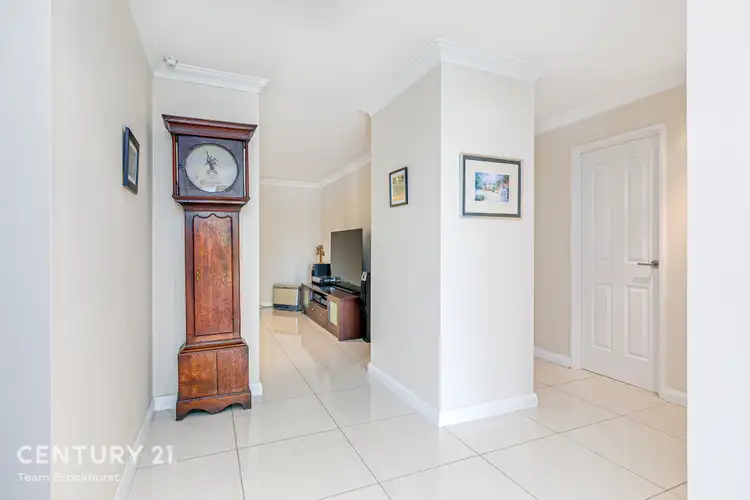 View more
View more
