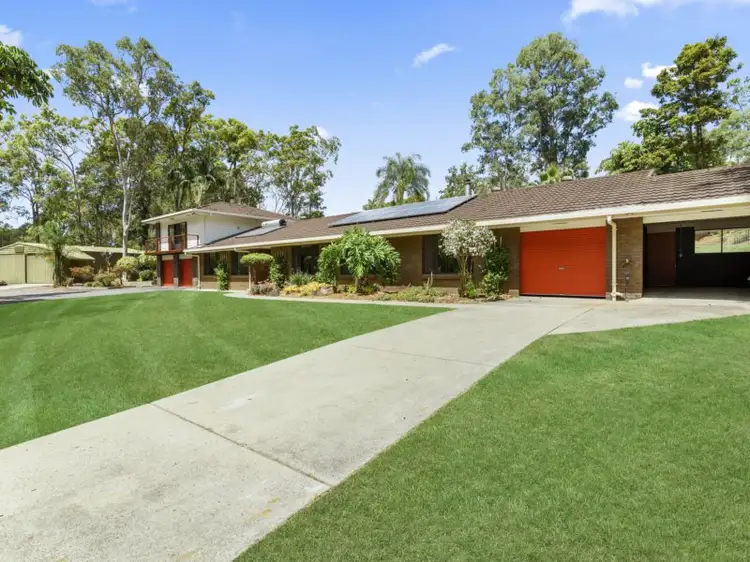This warm, inviting and character filled family home is perfectly positioned, with impressively wide street frontage, on the prestigious and highly sought after Wallaby Drive.
Fringed by rolling, lush green useable lawns, the home sits towards the rear of the block, with its stately character providing great street appeal and abundant privacy around the rear pool and alfresco areas.
Upon entry, you are met with a delightful fusion of country charm and striking contemporary features, such as the stunning polished concrete floors, throughout the lower level and the exposed brick wall façade, with a rustic wall-mounted firewood holder, ensuring the close by wood burner has plenty of fuel to hand, keeping you warm on those cool winter's evenings. The large open plan lounge is certainly an area with great warmth and is an inviting space in which the whole family will be able to relax, love, live and laugh together in great comfort
The modern, renovated kitchen sits at the heart of the home, with easy access to the alfresco area and perfectly positioned to keep an eye on the kids as they enjoy themselves in the sparkling 50,000 litre swimming pool on those warm afternoons. Outdoor entertaining will be a delight and seamless, with the stylish and very practical stacking windows rolling back to reveal the servery bench.
The kitchen itself is impeccable finished with a gorgeous stone waterfall edge island bench, two pac cabinetry and Miele appliances, including a gas cooktop. Wooden panelling and window architraves provide an elegant and timeless bond with the modern features, of what is always, the most important room in the home!
There are four bedrooms generous bedrooms on the lower level (one currently used as a study, with robes). The master is spacious, with plenty of robe space and a bright, modern ensuite, with quality floor to ceiling tiles and a rain water shower head. There is also a bathtub to relax away your aches and pains after a long day.
The fifth room has been built on top of the second double garage and is open and spacious with beautiful polished wooden floorboards and its own balcony, providing a wonderful outlook towards the leafy canopy. The studio apartment style room has access to the bathroom and toilet below, meaning it really is the perfect area for an older child, or family member to live independently in great comfort and convenience.
The expansive grounds are home to the huge 12m x 10m shed, with its own driveway access, perfect for the tradie or hobbyist, requiring an excellent storage or work space. There is also a carport area adjacent as well as a 7m x 6m covered storage space.
So with every facility the family could wish for, this home is sure to be high on the hit list of many, so please be quick to make it yours!!!
Some of the many features include -
*4,000m2 of useable land surrounding the home
*5 bedrooms (one currently a study) - including loft studio room, offering private accommodation for long term guests, or older kids
*open plan living, with stunning, polished concrete floors and gorgeous exposed brick walls, with log storage feature wall
*a beautifully renovated kitchen with waterfall stone benchtop, Miele appliances, 2 pac cabinetry and stacking window servery to alfresco area
*a spacious master with a beautifully renovated ensuite, with floor to ceiling tiles, bathtub and rainwater shower head
*family bathroom, renovated to the same high standards - plus third original bathroom on lower level, servicing the studio room
*log burner, with heated air ducting to keep the whole house warm! (not air con)
*security screens throughout
*3.5kw solar power plus solar hot water
*10m x 12m shed, ideal for tradies, with separate driveway access (carport area adjacent)
*large, bright covered alfresco area, adjacent o 50,000 litre in ground pool (approx)
*pizza oven, just perfect for alfresco dining with friends and family
*an amazing laundry with wooden paneling, complete with waterfall stone workbench
*firepit area
*cubby house for the kids!
*modern ceiling fans
*veggie gardens and fruit trees, as well as established flora and native plants, attracting abundant birdlife
*outdoor bathtub, water heated by log fire!
Mudgeeraba is a wonderfully family friendly suburb and the prestigious and sought after Wallaby Drive is as leafy and peaceful as it is convenient. Located just minutes from the Pacific Motorway and an easy commute to the Brisbane CBD and International airport. To the south, the NSW border is within easy reach, passing the Gold Coast International and domestic airports.
The thriving Robina Town Centre is on your doorstep and provides all the facilities you could possibly require.
With Queensland's finest schools, beaches, shops, transport and medical facilities on the doorstep, it is the location that has it all!








 View more
View more View more
View more View more
View more View more
View more
