20 Wanneroo Circuit, Harkness
Nestled in the sought-after suburb of Harkness, this beautifully presented 4-bedroom home offers the perfect blend of style, space, and comfort. Positioned on a generous 454m² (approx.) block, this residence is move-in ready - no extra spending required.
From the moment you step inside, you're welcomed by a wide, inviting entrance and sleek, modern tiling throughout the main areas. The master bedroom is located at the front of the home and features a walk-in robe, private ensuite, and newly installed plantation shutters for a fresh, contemporary touch.
All additional bedrooms are larger than average and come equipped with built-in robes. Brand new carpets have been laid in all bedrooms and the main lounge, enhancing that brand-new-home feel.
The open-plan kitchen is the heart of the home, complete with stone benchtops, ample cabinetry, and quality 900mm stainless steel appliances. It seamlessly connects to a spacious dining and lounge area - a perfect setting for entertaining family and friends.
Enjoy year-round comfort with ducted heating and evaporative cooling throughout.
Step outside and you'll be truly impressed by the outdoor upgrades. A massive pergola extends your living space, creating an ideal area for entertaining, relaxing, or enjoying weekend barbecues, rain or shine. The fully landscaped backyard includes established veggie patches on both sides, perfect for the green thumb or anyone looking to enjoy homegrown produce. Sustainability is also front of mind with a 10kW solar panel system, helping to reduce energy costs while supporting an eco-friendly lifestyle.
Location highlights include:
* Close to multiple quality schools
* Minutes from Woodgrove Shopping Centre
* Easy access to gyms, restaurants, parks & more
Don't miss your opportunity to secure this turnkey family home with thoughtful extras and lifestyle upgrades in a prime location.
**For more information or to arrange a viewing, contact Garry on 0425 240 007.**
---
**NOTE:**
* Presentation of Photo ID is a condition of entry to view property
* Link for Due Diligence Checklist: [http://www.consumer.vic.gov.au/duediligencechecklist](http://www.consumer.vic.gov.au/duediligencechecklist)
* All dimensions, sizes and layout are approximate. The producer or agent cannot be held responsible for any errors, omissions or misstatements. The plan is for illustrative purposes only and should be used as such

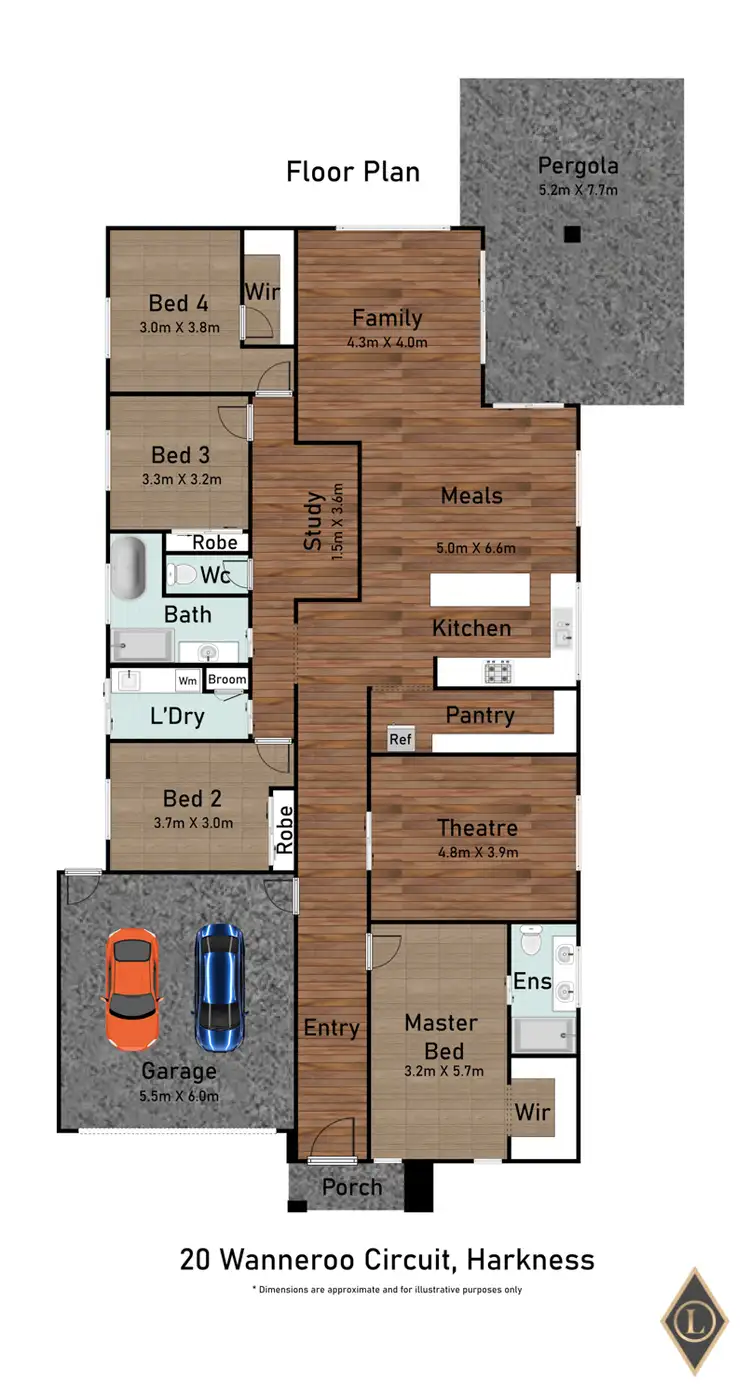
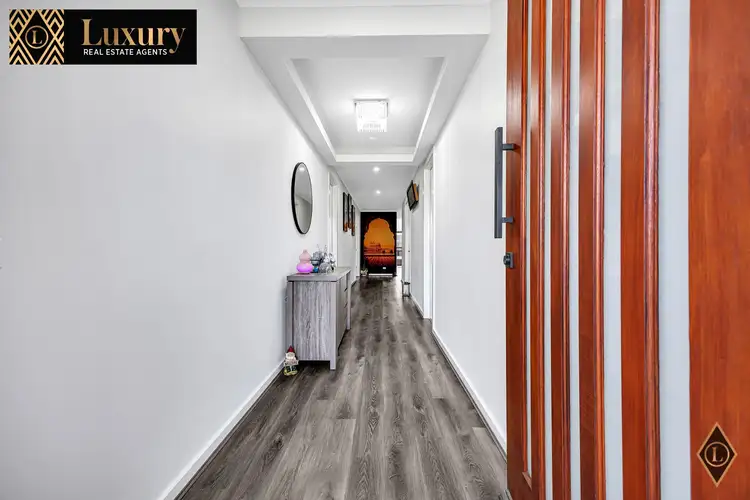
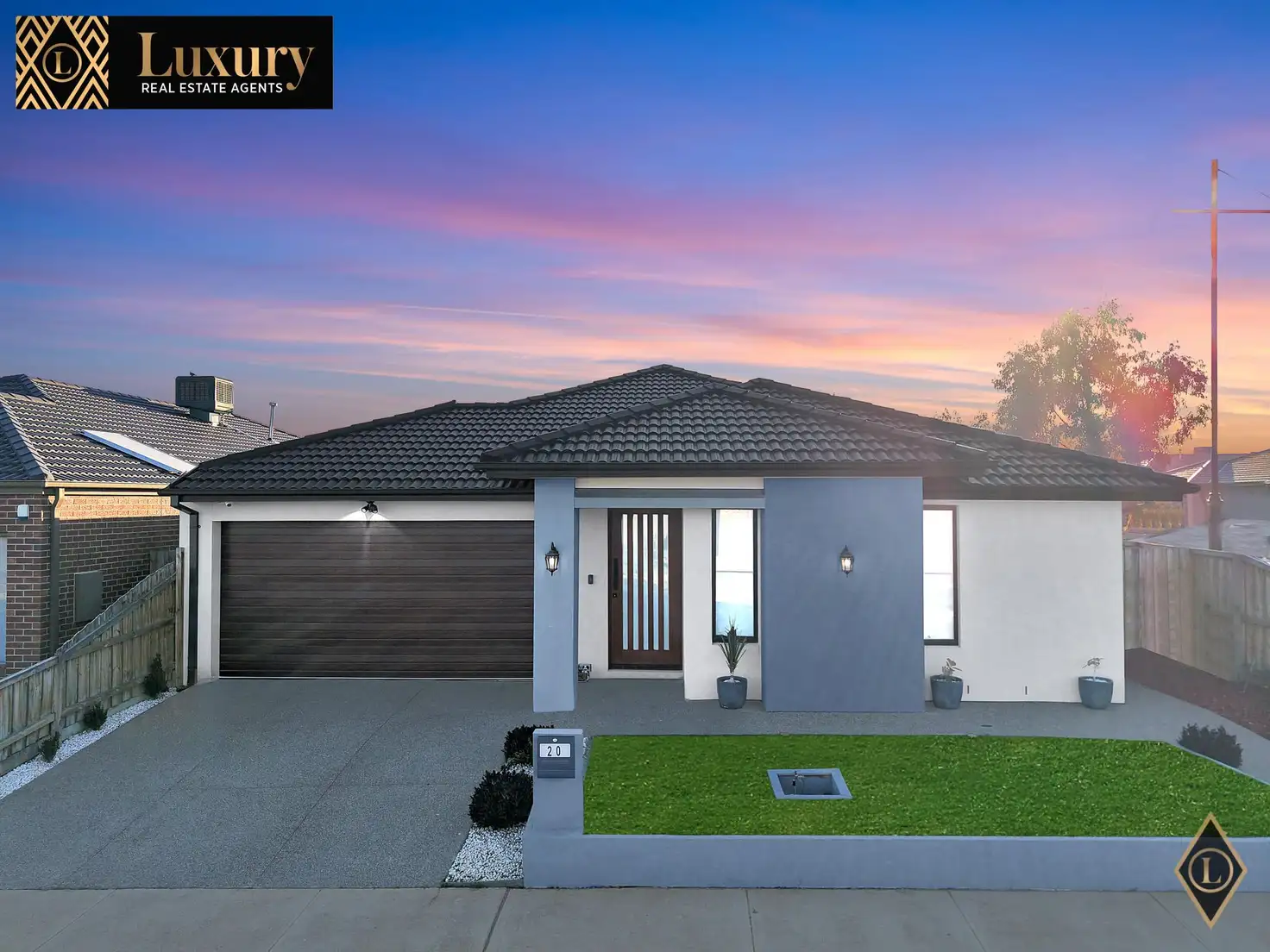


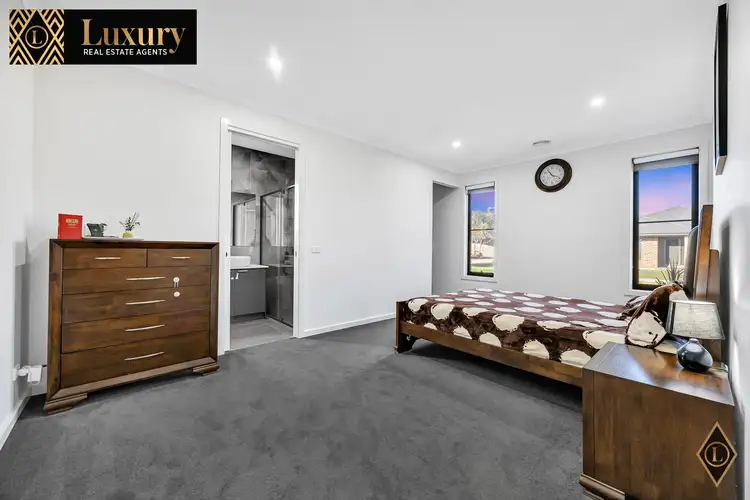
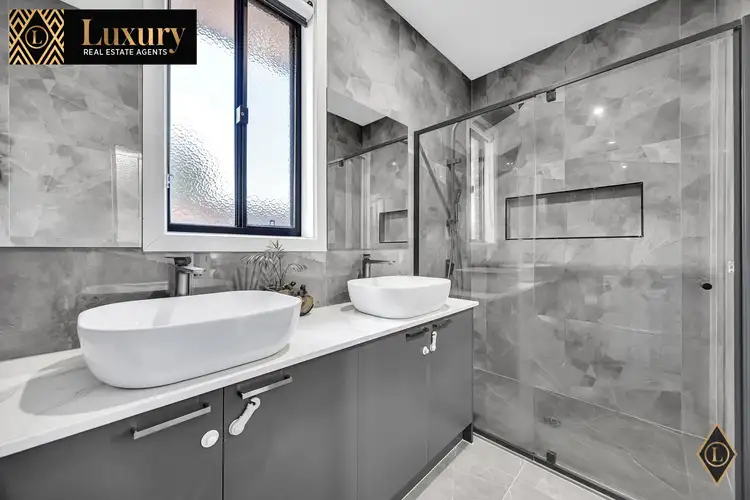
 View more
View more View more
View more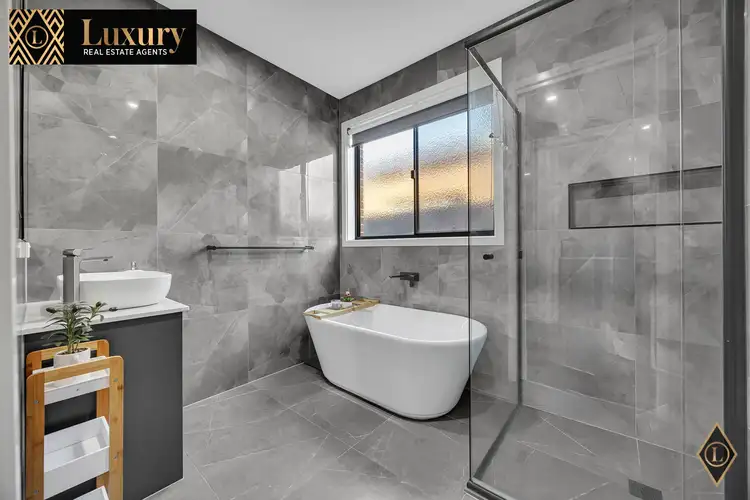 View more
View more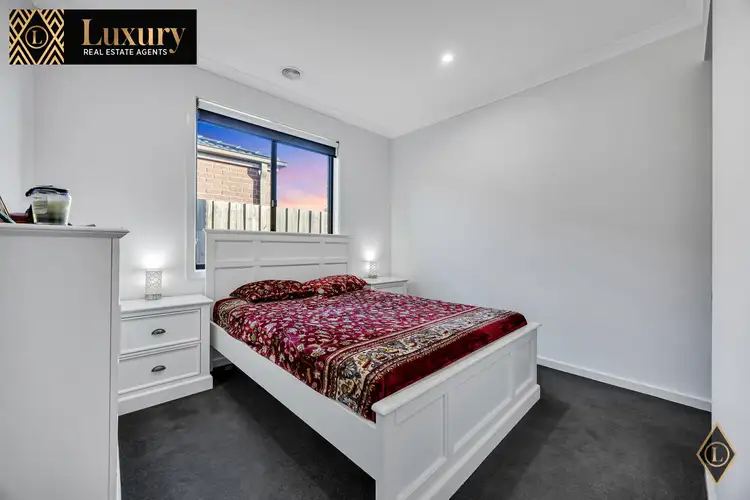 View more
View more
