Step into a world of elegance and comfort with this stunning residence at 20 Watahuna Avenue, Hawthorndene. From the moment you arrive, the ornate facade and automatic front gate welcome you to a haven of grandeur living.
Featuring a formal lounge adorned with a charming fireplace with marble surround, this home offers the perfect blend of classic and modern touches. The kitchen boasts abundant cupboard space and is a true delight for any culinary enthusiast. Polished floorboards throughout add an air of sophistication, while the 3-meter ceilings create an open and spacious ambiance.
The master bedroom offers both comfort and convenience with a ceiling fan and a full wall built-in wardrobe. Bedroom 2 also features built-ins, ensuring ample space for all your needs. The main bathroom is a true retreat, boasting floor-to-ceiling tiles and a double sink for added luxury.
As you explore further, you'll discover a large laundry complete with a separate toilet, making daily chores a breeze. The living/dining room is the perfect relaxation spot, equipped with a split system air conditioning unit and panoramic views of the lovely garden that surrounds you.
The backyard truly steals the show, being the heart of this home. With established gardens, fruit trees, and a serene sitting pavilion, you'll find tranquillity in every corner. Imagine hosting gatherings on the expansive outdoor entertainment area with charming pavers and lush surroundings. The second driveway leading to the back yard provides endless possibilities for customization, allowing you to create your own oasis.
Situated in an enviable location within the Blackwood Hills community, this home offers not only its exceptional features but also the convenience of nearby amenities. Just across the road you'll find yourself immersed in the beauty of Apex Park, perfect for leisurely walks and picnics. Joan's Pantry is also within a stone's throw, offering a delightful array of culinary treats.
For those who love sports and outdoor activities, Hawthorndene Oval is just a short stroll away. Whether you're a fan of playing sports or simply enjoy the vibrant atmosphere of a local game, this park has something for everyone.
Features you'll love:
- Solar panels
- Ducted reverse cycle for year-round comfort
- Automatic garage roller door
- Skylight in kitchen
- A short walk away from Belair National Park
- Easy commute to Belair Train Station
Don't miss out on the opportunity to own this exceptional property. Where elegance, comfort, nearby amenities, and natural beauty converge to create your perfect home.
Site could be future subdivided, subject to council approval. See Peter for more information.
Specifications:
CT / 5106/802, 5744/82
Council / Mitcham
Zoning / Hills Neighbourhood
Built / 1945
Land / 1482m2
Frontage / 24.38m
Estimated rental assessment / $650 to $680 per week / Written rental assessment can be provided upon request
Nearby Schools / Hawthorndene P.S, Belair P.S, Blackwood P.S, Eden Hills P.S, Blackwood H.S, Mitcham Girls H.S, Springbank Secondary College, Urrbrae Agricultural H.S
Disclaimer: All information provided has been obtained from sources we believe to be accurate, however, we cannot guarantee the information is accurate and we accept no liability for any errors or omissions (including but not limited to a property's land size, floor plans and size, building age and condition). Interested parties should make their own enquiries and obtain their own legal and financial advice. Should this property be scheduled for auction, the Vendor's Statement may be inspected at any Harris Real Estate office for 3 consecutive business days immediately preceding the auction and at the auction for 30 minutes before it starts. RLA | 226409
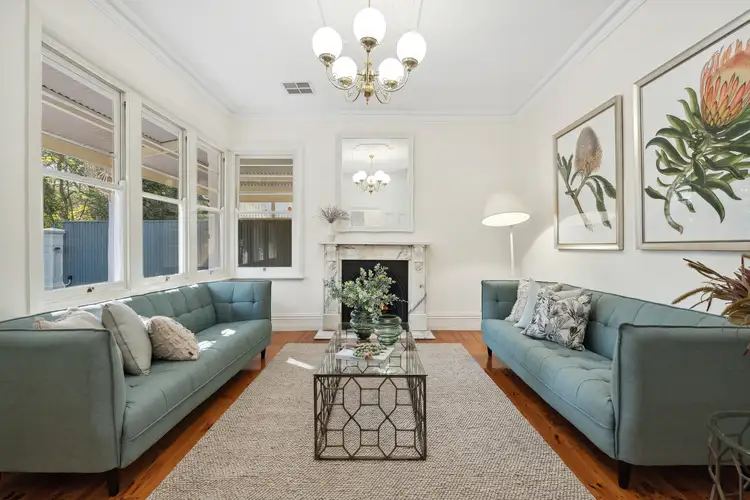
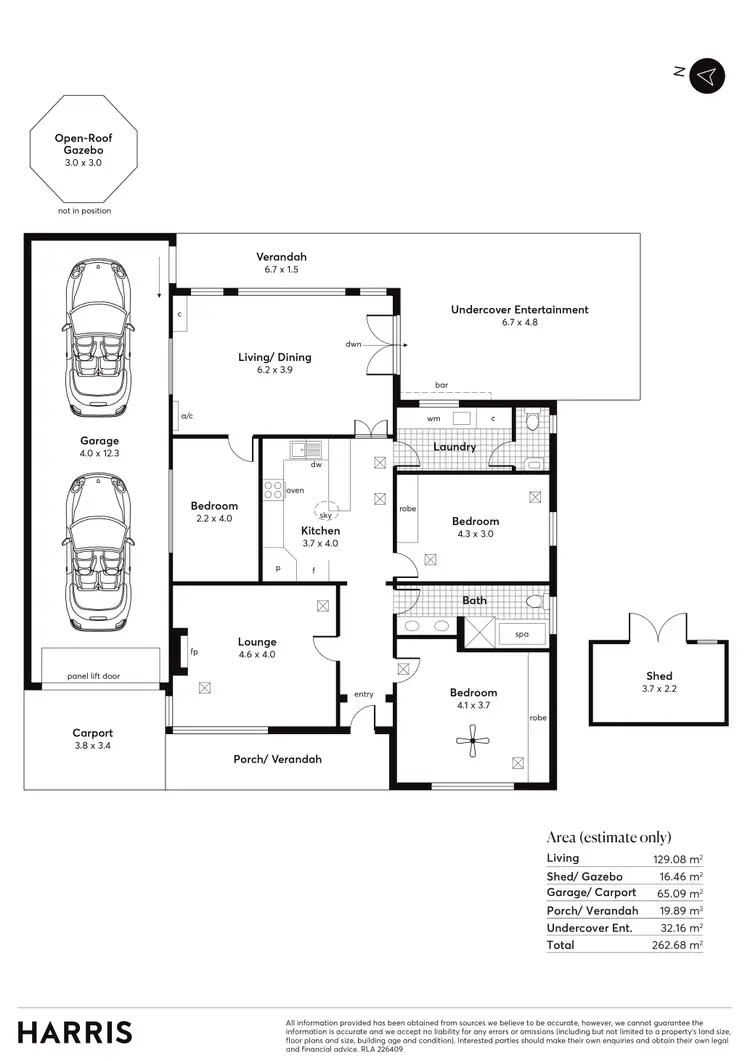
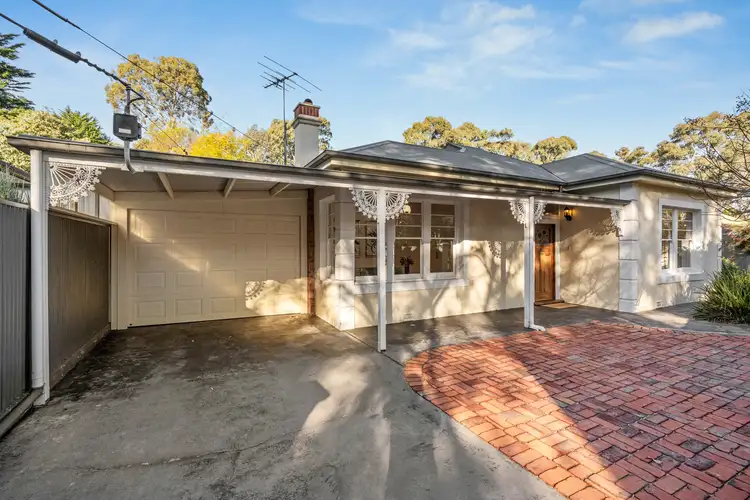
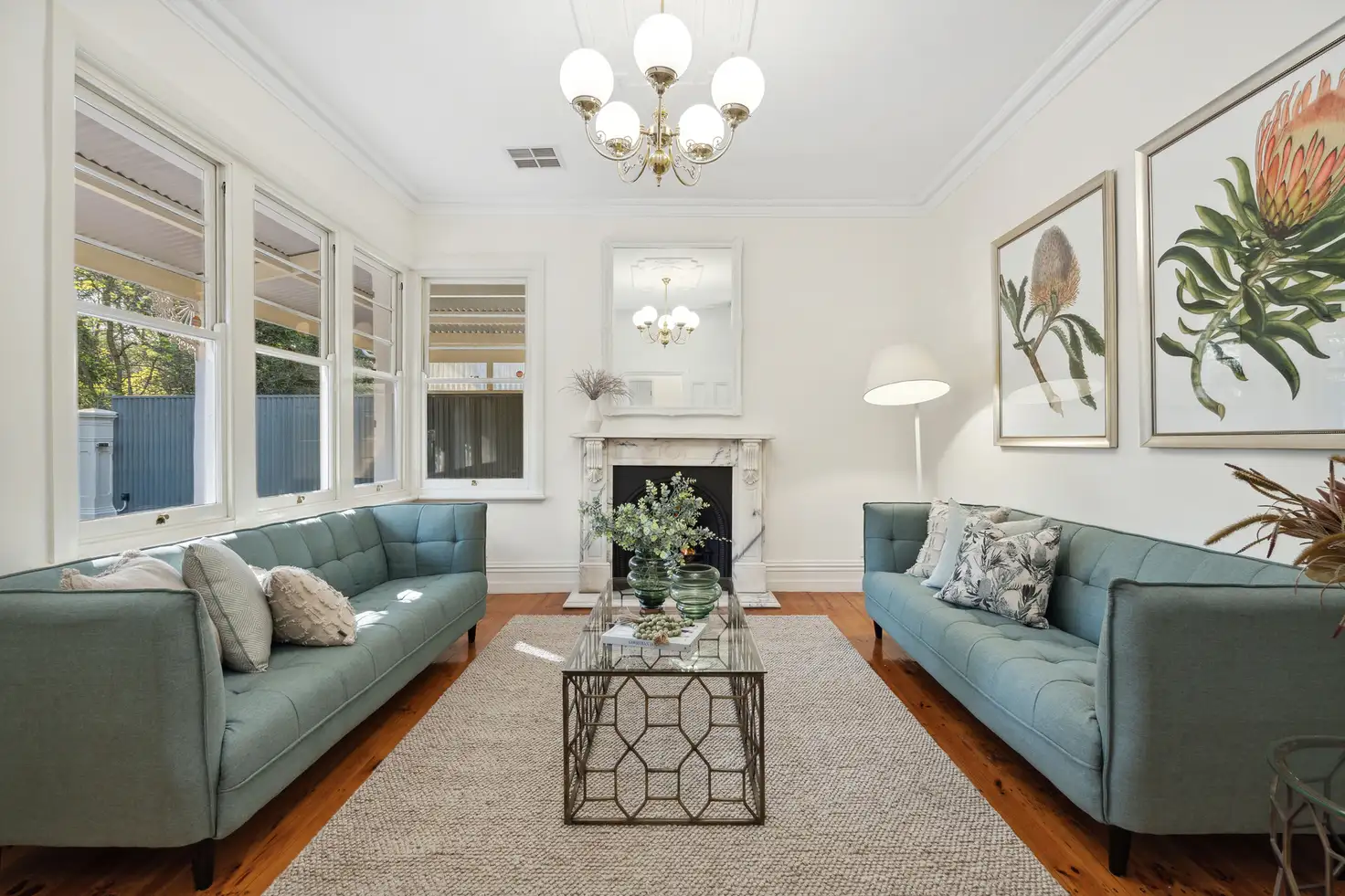


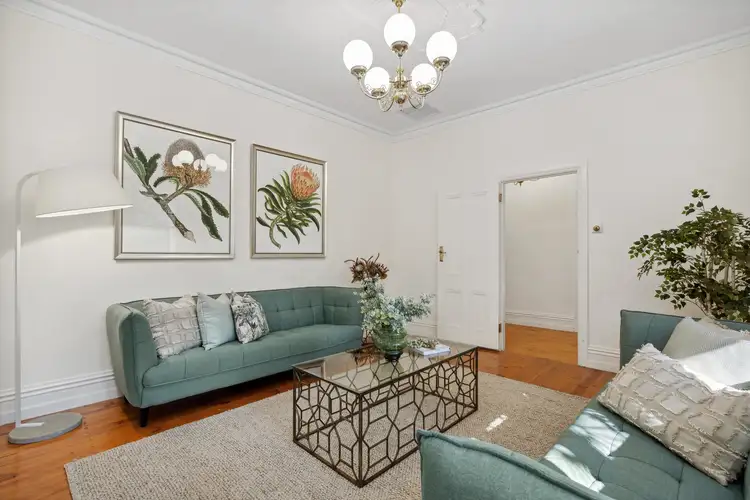
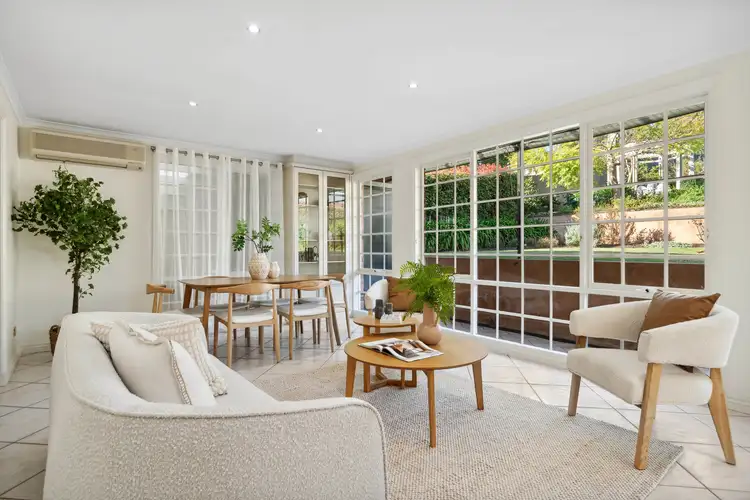
 View more
View more View more
View more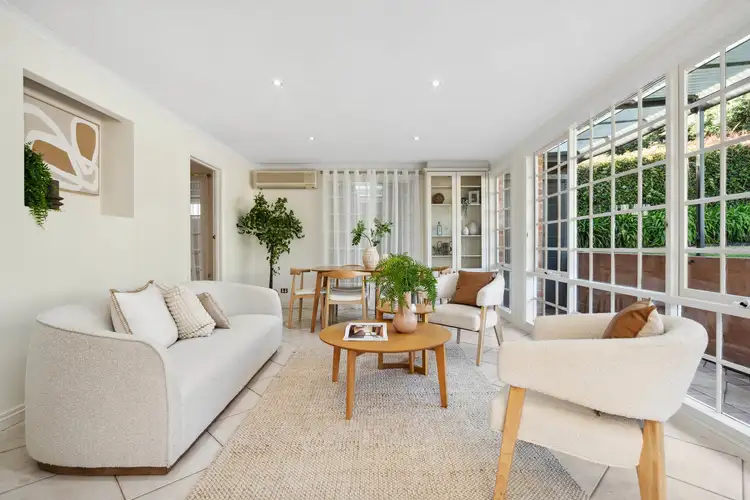 View more
View more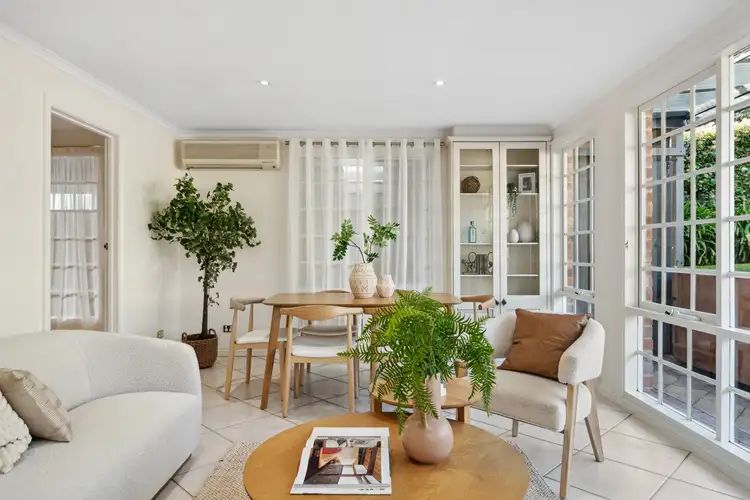 View more
View more
